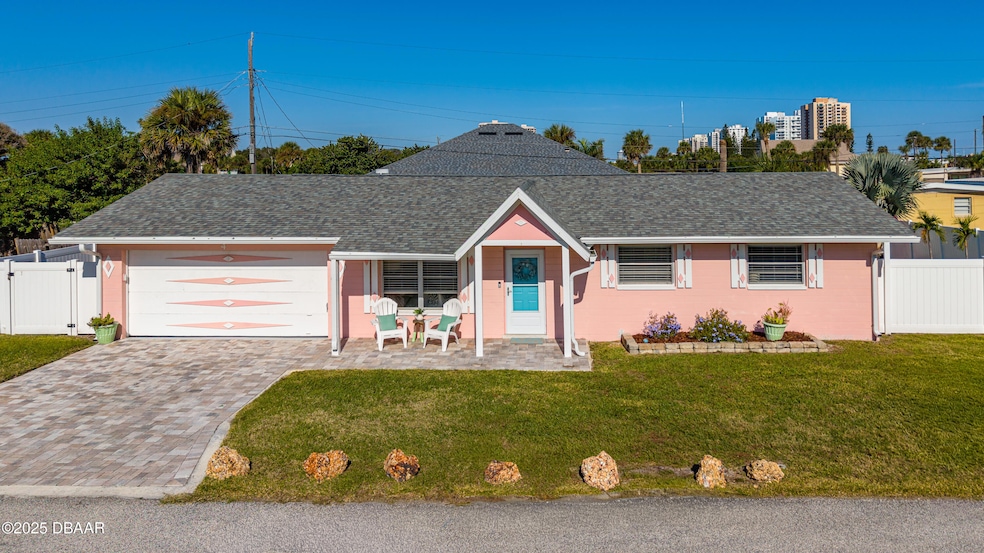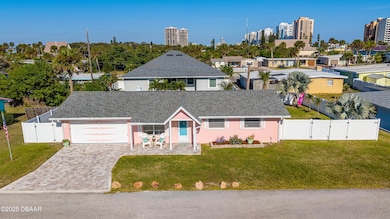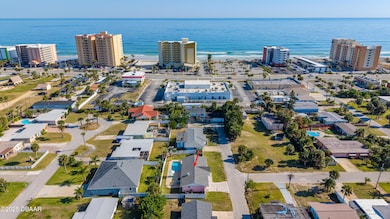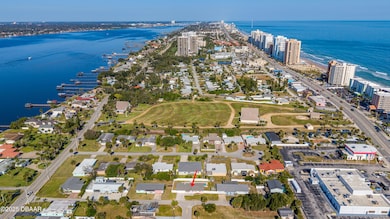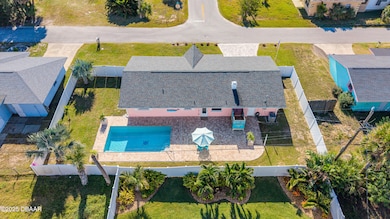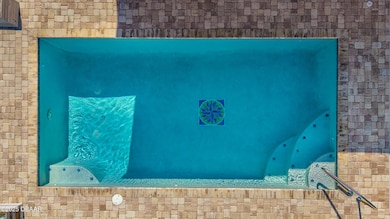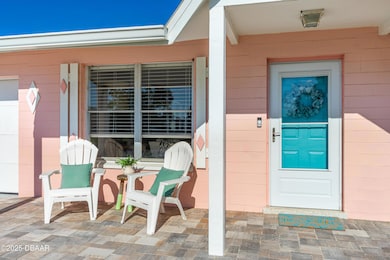4 Carter Terrace Daytona Beach, FL 32118
Estimated payment $2,924/month
Highlights
- Heated In Ground Pool
- No HOA
- High Impact Windows
- Columbine High School Rated A
- Front Porch
- Breakfast Bar
About This Home
Stunningly updated beachside home, perched high and dry in one of the South Peninsula's most sought-after neighborhoods! This turnkey, furnished 3BR/2BA will absolutely steal your heart. It features a 2018 roof, newer impact windows (all but 3), newer AC, newer water heater, updated electrical panel, and an oversized extra-long 2-car garage. There is room for your cars AND your toys in this garage! The kitchen offers soft-close cabinetry and granite countertops, and both bathrooms blend modern updates with restored vintage charm. Ensuite primary bedroom, step in shower. 2020 saltwater heated pool, a fully fenced backyard with double gates and room for a boat or RV, plus a beautifully painted outdoor shower. Alarms on all windows and doors leading to the pool. Walk to the beach, and only 1⁄2 mile to Publix and the public recreation area with golf, tennis, pickleball, and playgrounds. Zoned for top-rated schools. Perfect as a primary home, beachside retreat, or investment property
Open House Schedule
-
Sunday, November 23, 20251:00 to 3:00 pm11/23/2025 1:00:00 PM +00:0011/23/2025 3:00:00 PM +00:00Add to Calendar
Home Details
Home Type
- Single Family
Est. Annual Taxes
- $6,006
Year Built
- Built in 1966 | Remodeled
Lot Details
- 9,583 Sq Ft Lot
- Street terminates at a dead end
- South Facing Home
- Back Yard Fenced
- Front and Back Yard Sprinklers
Parking
- 2 Car Garage
Home Design
- Slab Foundation
- Shingle Roof
- Block And Beam Construction
Interior Spaces
- 1,040 Sq Ft Home
- 1-Story Property
- Ceiling Fan
- Living Room
- Dining Room
- Terrazzo Flooring
Kitchen
- Breakfast Bar
- Electric Range
- Microwave
- Dishwasher
- Disposal
Bedrooms and Bathrooms
- 3 Bedrooms
- 2 Full Bathrooms
Laundry
- Laundry in Garage
- Stacked Washer and Dryer
Home Security
- High Impact Windows
- Fire and Smoke Detector
Pool
- Heated In Ground Pool
- Saltwater Pool
- Outdoor Shower
Outdoor Features
- Front Porch
Utilities
- Central Heating and Cooling System
- Electric Water Heater
- Cable TV Available
Community Details
- No Home Owners Association
- Rio Mar Beaches Subdivision
Listing and Financial Details
- Assessor Parcel Number 5334-00-02-0194
Map
Home Values in the Area
Average Home Value in this Area
Tax History
| Year | Tax Paid | Tax Assessment Tax Assessment Total Assessment is a certain percentage of the fair market value that is determined by local assessors to be the total taxable value of land and additions on the property. | Land | Improvement |
|---|---|---|---|---|
| 2025 | $5,129 | $382,089 | $207,000 | $175,089 |
| 2024 | $5,129 | $383,233 | $207,000 | $176,233 |
| 2023 | $5,129 | $303,643 | $180,504 | $123,139 |
| 2022 | $4,660 | $256,491 | $130,410 | $126,081 |
| 2021 | $4,389 | $207,751 | $109,296 | $98,455 |
| 2020 | $3,813 | $178,559 | $108,468 | $70,091 |
| 2019 | $4,097 | $189,918 | $119,210 | $70,708 |
| 2018 | $3,418 | $154,076 | $81,900 | $72,176 |
| 2017 | $3,634 | $175,071 | $81,692 | $93,379 |
| 2016 | $3,393 | $155,701 | $0 | $0 |
| 2015 | $3,229 | $143,822 | $0 | $0 |
| 2014 | $2,942 | $132,029 | $0 | $0 |
Property History
| Date | Event | Price | List to Sale | Price per Sq Ft | Prior Sale |
|---|---|---|---|---|---|
| 11/21/2025 11/21/25 | For Sale | $459,000 | +208.1% | $441 / Sq Ft | |
| 06/18/2018 06/18/18 | Sold | $149,000 | 0.0% | $143 / Sq Ft | View Prior Sale |
| 06/04/2018 06/04/18 | Pending | -- | -- | -- | |
| 06/04/2018 06/04/18 | For Sale | $149,000 | -- | $143 / Sq Ft |
Purchase History
| Date | Type | Sale Price | Title Company |
|---|---|---|---|
| Warranty Deed | -- | Federal Title And Escrow | |
| Personal Reps Deed | $149,000 | Federal Title And Escrow | |
| Interfamily Deed Transfer | -- | Attorney | |
| Warranty Deed | -- | -- | |
| Warranty Deed | -- | -- | |
| Deed | $36,000 | -- |
Source: Daytona Beach Area Association of REALTORS®
MLS Number: 1220232
APN: 5334-00-02-0194
- 3145 S Atlantic Ave Unit 1001
- 3145 S Atlantic Ave Unit 503
- 3145 S Atlantic Ave Unit 504
- 3145 S Atlantic Ave Unit 205
- 3145 S Atlantic Ave Unit 405
- 3134 S Peninsula Dr
- 3108 S Peninsula Dr
- 3115 S Atlantic Ave Unit 605
- 3115 S Atlantic Ave Unit 804
- 3115 S Atlantic Ave Unit 703
- 3115 S Atlantic Ave Unit 904
- 3115 S Atlantic Ave Unit 901
- 3115 S Atlantic Ave Unit B050
- 112 Van Ave
- 3240 La Paloma Ave
- 3245 S Atlantic Ave Unit 208
- 0 Van Ave
- 3244 S Peninsula Dr
- 0 S Peninsula Dr Unit MFRV4942972
- 0 S Peninsula Dr Unit MFRV4945559
- 3115 S Atlantic Ave Unit 201
- 3245 S Atlantic Ave Unit 601
- 3047 S Atlantic Ave Unit 1601
- 3047 S Atlantic Ave Unit 1806
- 3047 S Atlantic Ave Unit B020
- 3023 S Atlantic Ave Unit 301
- 3023 S Atlantic Ave Unit 507
- 3023 S Atlantic Ave Unit 702
- 3023 S Atlantic Ave Unit 5070
- 3023 S Atlantic Ave Unit 1102
- 1 Oceans Blvd W Unit 4B5
- 3013 S Atlantic Ave Unit 9030
- 3013 S Atlantic Ave Unit Ocean Atrium One
- 3003 S Atlantic Ave Unit 17b4
- 3051 S Atlantic Ave Unit W040
- 2947 S Atlantic Ave Unit 506
- 2947 S Atlantic Ave Unit 601
- 2 Oceans West Blvd Unit 707
- 2967 S Atlantic Ave Unit 702
- 3 Oceans West Blvd Unit 4C4
