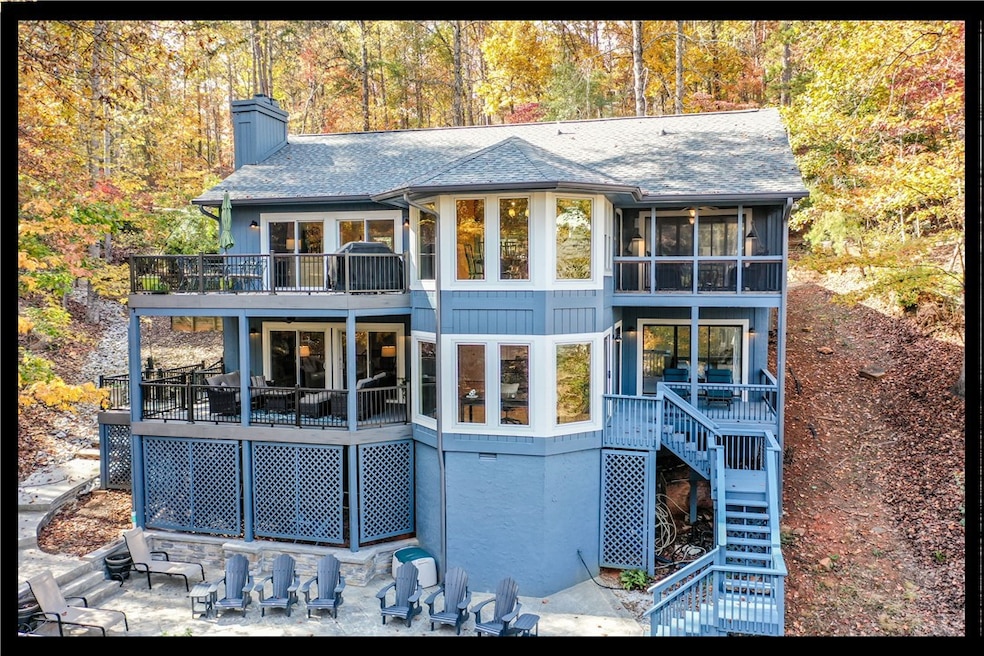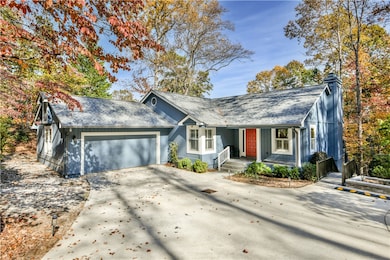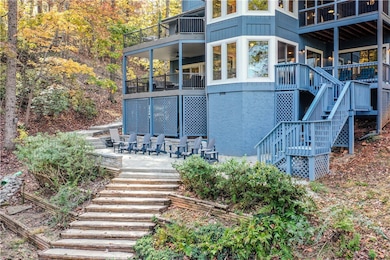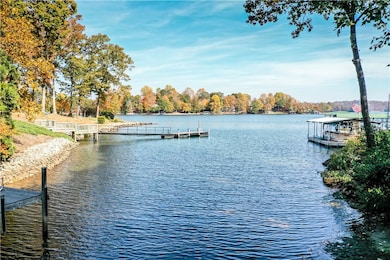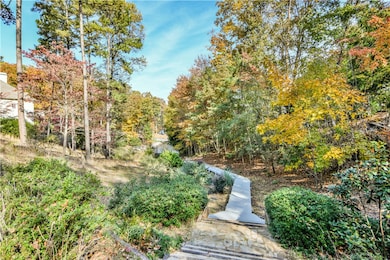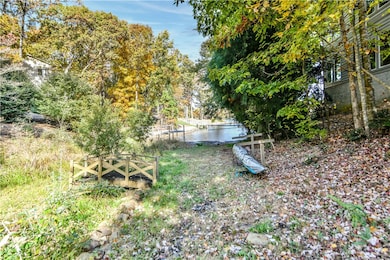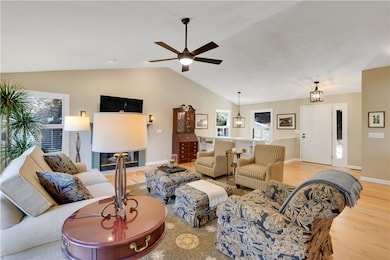
Estimated payment $4,970/month
Highlights
- Very Popular Property
- Golf Course Community
- Fitness Center
- Walhalla Middle School Rated A-
- Community Boat Facilities
- Gated Community
About This Home
The Keowee Life - Live it! Love it! Lake it! The Keowee Life Awaits you! Welcome to this waterfront home in the sought after Keowee Key community, where water views and water access meet beautiful seasonal views of mountain scenery. While this property is not dockable, it features a walking deck that offers convenient lake access directly from your home. Additionally, there’s a lakeside rack for storing your kayak or paddleboard, making it easy to enjoy all the water activities you love. This unique residence at 4 Cats Paw is move-in ready! As you enter, you'll be greeted by an abundance of natural light that pours through large windows, enhanced by vaulted ceilings that create an airy and spacious atmosphere. This impressive open floor plan provides plenty of room for entertaining and gatherings. This home features 4 spacious bedrooms, including the primary suite and a guest room on the main level, along with two additional bedrooms on the lower level,3 full bathrooms, two on the main level and one on the lower level—this home offers ample space for family and guests. The uniquely designed kitchen is outfitted with stainless steel appliances, granite countertops, oversized cabinets, and a gas range. The expansive kitchen peninsula comfortably seats 8-10, complemented by a dining area that overlooks the lake. Adjacent to the kitchen, and with additional access from the Master bedroom, you’ll find a screened porch providing a serene retreat to relax and unwind. The open layout seamlessly flows onto the multiple resurfaced Timber Tech lakeside decks, creating an ideal setting for enjoying morning coffee or evening cocktails while soaking in the picturesque water views. Outdoor living space abounds as it continues to the added stamped concrete terrace patio with stone stairs- completed in 2021. Enjoy cozy evenings by the two gas fireplaces, one located on the main level and an additional one in the lower-level recreation room, which also features a wet bar and beverage cooler. Keowee Key is the original gated golf and tennis community on Lake Keowee. The amenities include 14 tennis courts, an 18-hole golf course, 8 pickle ball courts, and a fully equipped fitness center with a 24-meter, heated lap pool. An amenity of Keowee Key that should not be overlooked are the two private marinas! Keowee Key is rich in amenities. Additional amenities include a dog park and jogging trail. There is a pro-golf course, the Bistro, the Cascades Room, bar, indoor and outdoor dining, and two outdoor pools. Don't miss this fantastic opportunity to enjoy The Keowee Life!
Listing Agent
Keller Williams Seneca Brokerage Phone: 864-903-1234 Listed on: 11/08/2025

Home Details
Home Type
- Single Family
Est. Annual Taxes
- $2,274
Year Built
- Built in 1989
Lot Details
- 0.52 Acre Lot
- Waterfront
- Mature Trees
HOA Fees
- $436 Monthly HOA Fees
Parking
- 2 Car Attached Garage
- Basement Garage
- Garage Door Opener
- Driveway
Home Design
- Traditional Architecture
- Wood Siding
Interior Spaces
- 3,293 Sq Ft Home
- 1-Story Property
- Wet Bar
- Cathedral Ceiling
- Ceiling Fan
- Multiple Fireplaces
- Gas Log Fireplace
- Living Room
- Home Office
- Recreation Room
- Mountain Views
- Attic Fan
Kitchen
- Breakfast Room
- Dishwasher
- Granite Countertops
- Disposal
Flooring
- Wood
- Carpet
- Ceramic Tile
Bedrooms and Bathrooms
- 4 Bedrooms
- Walk-In Closet
- Bathroom on Main Level
- 3 Full Bathrooms
- Walk-in Shower
Laundry
- Laundry Room
- Dryer
- Washer
Finished Basement
- Heated Basement
- Basement Fills Entire Space Under The House
- Natural lighting in basement
Outdoor Features
- Water Access
- Deck
- Screened Patio
- Front Porch
Schools
- Keowee Elementary School
- Walhalla Middle School
- Walhalla High School
Utilities
- Cooling Available
- Heat Pump System
- Underground Utilities
- Propane
- Private Water Source
- Private Sewer
- Cable TV Available
Additional Features
- Low Threshold Shower
- Outside City Limits
Listing and Financial Details
- Tax Lot 54
- Assessor Parcel Number 111-15-01-054
Community Details
Overview
- Association fees include golf, pool(s), recreation facilities, security
- Keowee Key Subdivision
Amenities
- Common Area
- Clubhouse
- Community Storage Space
Recreation
- Community Boat Facilities
- Golf Course Community
- Tennis Courts
- Community Playground
- Fitness Center
- Community Pool
- Trails
Security
- Gated Community
Map
Home Values in the Area
Average Home Value in this Area
Tax History
| Year | Tax Paid | Tax Assessment Tax Assessment Total Assessment is a certain percentage of the fair market value that is determined by local assessors to be the total taxable value of land and additions on the property. | Land | Improvement |
|---|---|---|---|---|
| 2025 | $2,274 | $20,579 | $4,160 | $16,419 |
| 2024 | $2,274 | $20,579 | $4,160 | $16,419 |
| 2023 | $2,300 | $20,579 | $4,160 | $16,419 |
| 2022 | $2,300 | $20,579 | $4,160 | $16,419 |
| 2021 | $1,844 | $21,456 | $3,080 | $18,376 |
| 2020 | $1,844 | $14,164 | $3,484 | $10,680 |
| 2019 | $1,844 | $0 | $0 | $0 |
| 2018 | $3,466 | $0 | $0 | $0 |
| 2017 | $1,594 | $0 | $0 | $0 |
| 2016 | $1,594 | $0 | $0 | $0 |
| 2015 | -- | $0 | $0 | $0 |
| 2014 | -- | $15,653 | $3,692 | $11,961 |
| 2013 | -- | $0 | $0 | $0 |
Property History
| Date | Event | Price | List to Sale | Price per Sq Ft | Prior Sale |
|---|---|---|---|---|---|
| 11/08/2025 11/08/25 | For Sale | $825,000 | +48.6% | $251 / Sq Ft | |
| 12/04/2020 12/04/20 | Sold | $555,000 | -7.2% | $163 / Sq Ft | View Prior Sale |
| 10/06/2020 10/06/20 | Pending | -- | -- | -- | |
| 08/17/2020 08/17/20 | For Sale | $598,000 | +63.4% | $176 / Sq Ft | |
| 05/31/2017 05/31/17 | Sold | $366,000 | -5.9% | $97 / Sq Ft | View Prior Sale |
| 04/15/2017 04/15/17 | Pending | -- | -- | -- | |
| 01/24/2017 01/24/17 | For Sale | $389,000 | -- | $104 / Sq Ft |
Purchase History
| Date | Type | Sale Price | Title Company |
|---|---|---|---|
| Deed | $544,365 | None Available | |
| Deed | $366,000 | None Available | |
| Interfamily Deed Transfer | -- | None Available |
Mortgage History
| Date | Status | Loan Amount | Loan Type |
|---|---|---|---|
| Open | $435,492 | New Conventional | |
| Previous Owner | $366,000 | VA |
About the Listing Agent

We are The Cason Group selling Lake Keowee, Lake Hartwell, and the surrounding area in Upstate South Carolina. Our main office is located at 1243 Stamp Creek Road, Salem, SC 29676. Patti Cason, Melissa Cason, and Mary Thomas form this family real estate business. With over 1700 transactions totaling more than $861,000,000 in closed sales as of November 14, 2025, we know our market and believe in serving our clients by exceeding expectations! Our backyard is Lake Keowee and that includes the
The Cason's Other Listings
Source: Western Upstate Multiple Listing Service
MLS Number: 20294343
APN: 111-15-01-054
- 9 Keepers Lantern Dr
- 4 Point North Dr Unit Whisper Lane
- 4 Point North Dr
- 4 Point North Dr Unit Natures View Drive
- 3 Dinghy Ct
- 499 Tall Ship Dr Unit 233
- 519 Tall Ship Dr Unit 119
- 491 Tall Ship Dr Unit 326
- 495 Tall Ship Dr
- 495 Tall Ship Dr Unit 340
- 3 Horizon Pointe Ln
- 664 Crystal Cove Trail
- 213 Shipmaster Dr
- Lot 19 Keowee Bay
- 202 Hearthstone Way
- 26 Beacon Ridge Cir
- 116 State Road S-37-128
- 730 Placid Cove Way
- 126 Beacon Ridge Cir
- 241 Night Cap Ln
- 214 Shipmaster Dr Unit 22
- 319 Greentree Ct
- 320 Shortys Hill Dr
- 701 Broadway St
- 6019 Rill Ct
- 300 Arrowhead Dr
- 107 Sycamore Ln
- 405 Whispering Ln
- 405 Oakmont Valley Trail
- 98 Heritage Hills Dr
- 136 Bruce Blvd
- 441 Liberty Hwy
- 156 Pine Cliff Dr
- 10926 Clemson Blvd
- 115 Morningside Dr
- 1412 Harts Ridge Dr
- 705 Harts Cove Way
- 8110 Jacobs Rd
- 515 N Walnut St Unit C
- 735 Bellview Way
