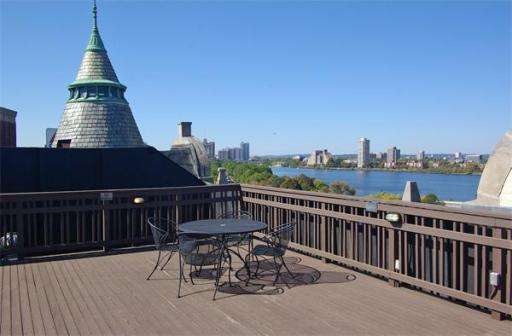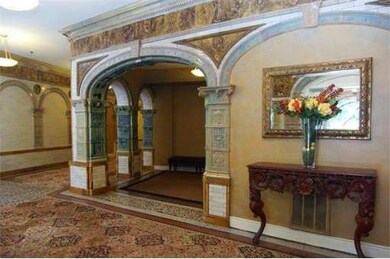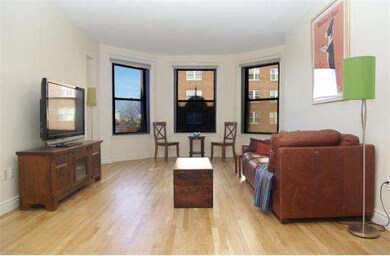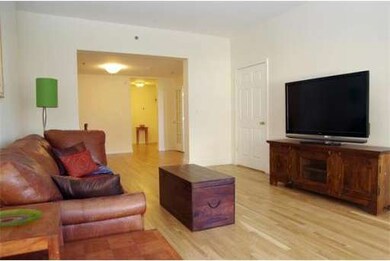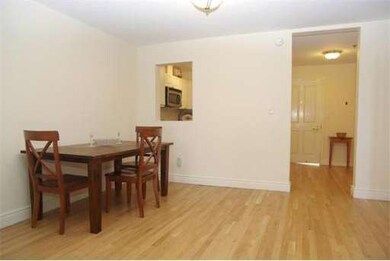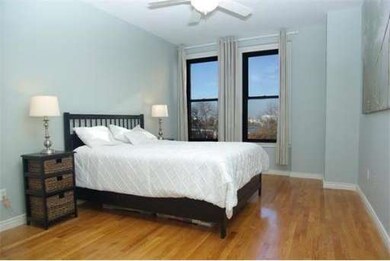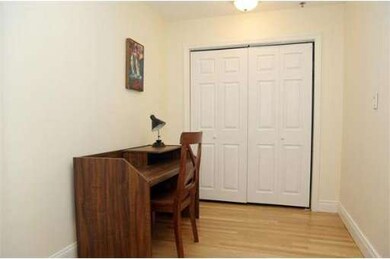
Charlesgate Hall 4 Charlesgate E Unit 303 Boston, MA 02215
Back Bay NeighborhoodAbout This Home
As of October 2024Beautiful, large Back Bay unit with excellent light and views of the Charles River in a well managed building with high owner occupancy located close to the medical community. Well maintained and appointed. Large separate dining room encourages entertaining. Valuable bonus room that can easily be used as a second bedroom, office or nursery. Well applianced kitchen with granite counters. Excellent closet space thruout unit. Central A/C. In unit washer/dryer. Includes add'l private storage in building. Gorgeous common roof deck and common courtyard. Prof managed building located in a great neighborhood. Rental garage parking nearby. Don't miss out.
Property Details
Home Type
Condominium
Est. Annual Taxes
$9,909
Year Built
1910
Lot Details
0
Listing Details
- Unit Level: 3
- Unit Placement: Upper
- Special Features: None
- Property Sub Type: Condos
- Year Built: 1910
Interior Features
- Has Basement: No
- Number of Rooms: 4
- Amenities: Public Transportation, Shopping, Tennis Court, Walk/Jog Trails, Medical Facility
- Electric: Circuit Breakers
- Flooring: Wood
- Interior Amenities: Cable Available, Intercom
- Kitchen: Third Floor
- Living Room: Third Floor
- Master Bedroom: Third Floor
- Master Bedroom Description: Flooring - Hardwood
- Dining Room: Third Floor
Exterior Features
- Exterior: Brick
- Exterior Unit Features: Deck - Roof, Patio, City View(s)
Garage/Parking
- Parking Spaces: 0
Utilities
- Utility Connections: Washer Hookup
Condo/Co-op/Association
- Condominium Name: The Charlesgate
- Association Fee Includes: Heat, Hot Water, Water, Sewer, Master Insurance, Elevator, Extra Storage
- Association Pool: No
- Management: Professional - Off Site
- Pets Allowed: Yes w/ Restrictions
- No Units: 57
- Unit Building: 303
Ownership History
Purchase Details
Home Financials for this Owner
Home Financials are based on the most recent Mortgage that was taken out on this home.Purchase Details
Home Financials for this Owner
Home Financials are based on the most recent Mortgage that was taken out on this home.Purchase Details
Purchase Details
Home Financials for this Owner
Home Financials are based on the most recent Mortgage that was taken out on this home.Purchase Details
Purchase Details
Similar Homes in the area
Home Values in the Area
Average Home Value in this Area
Purchase History
| Date | Type | Sale Price | Title Company |
|---|---|---|---|
| Not Resolvable | $825,000 | None Available | |
| Not Resolvable | $675,000 | -- | |
| Deed | -- | -- | |
| Deed | -- | -- | |
| Deed | $509,000 | -- | |
| Deed | $509,000 | -- | |
| Deed | $425,000 | -- | |
| Deed | $425,000 | -- | |
| Deed | $328,350 | -- |
Mortgage History
| Date | Status | Loan Amount | Loan Type |
|---|---|---|---|
| Open | $516,000 | Purchase Money Mortgage | |
| Closed | $516,000 | Purchase Money Mortgage | |
| Previous Owner | $540,000 | Purchase Money Mortgage | |
| Previous Owner | $399,000 | Adjustable Rate Mortgage/ARM | |
| Previous Owner | $407,200 | No Value Available |
Property History
| Date | Event | Price | Change | Sq Ft Price |
|---|---|---|---|---|
| 10/16/2024 10/16/24 | Sold | $860,000 | -2.8% | $830 / Sq Ft |
| 09/08/2024 09/08/24 | Pending | -- | -- | -- |
| 08/07/2024 08/07/24 | Price Changed | $885,000 | -0.6% | $854 / Sq Ft |
| 07/25/2024 07/25/24 | Price Changed | $890,000 | -0.6% | $859 / Sq Ft |
| 05/30/2024 05/30/24 | For Sale | $895,000 | 0.0% | $864 / Sq Ft |
| 03/15/2021 03/15/21 | Rented | $3,000 | 0.0% | -- |
| 02/26/2021 02/26/21 | Under Contract | -- | -- | -- |
| 02/08/2021 02/08/21 | Price Changed | $3,000 | -6.3% | $3 / Sq Ft |
| 02/03/2021 02/03/21 | For Rent | $3,200 | 0.0% | -- |
| 03/25/2015 03/25/15 | Sold | $675,000 | -3.3% | $652 / Sq Ft |
| 02/03/2015 02/03/15 | Pending | -- | -- | -- |
| 11/16/2014 11/16/14 | For Sale | $698,000 | -- | $674 / Sq Ft |
Tax History Compared to Growth
Tax History
| Year | Tax Paid | Tax Assessment Tax Assessment Total Assessment is a certain percentage of the fair market value that is determined by local assessors to be the total taxable value of land and additions on the property. | Land | Improvement |
|---|---|---|---|---|
| 2025 | $9,909 | $855,700 | $0 | $855,700 |
| 2024 | $9,378 | $860,400 | $0 | $860,400 |
| 2023 | $8,800 | $819,400 | $0 | $819,400 |
| 2022 | $8,740 | $803,300 | $0 | $803,300 |
| 2021 | $9,865 | $924,600 | $0 | $924,600 |
| 2020 | $8,605 | $814,900 | $0 | $814,900 |
| 2019 | $8,408 | $797,700 | $0 | $797,700 |
| 2018 | $7,885 | $752,400 | $0 | $752,400 |
| 2017 | $7,660 | $723,300 | $0 | $723,300 |
| 2016 | $7,436 | $676,000 | $0 | $676,000 |
| 2015 | $7,614 | $628,700 | $0 | $628,700 |
| 2014 | $7,050 | $560,400 | $0 | $560,400 |
Agents Affiliated with this Home
-
M
Seller's Agent in 2024
Michele Friedler Team
Hammond Residential Real Estate
-
M
Seller Co-Listing Agent in 2024
Michele Friedler
Hammond Residential Real Estate
-
J
Buyer's Agent in 2024
Janet Wu Cook
Keller Williams Elite
-
D
Seller's Agent in 2021
Daria McLean
Gibson Sothebys International Realty
-
B
Buyer's Agent in 2021
Brianna Mahoney
Elevated Realty, LLC
-
H
Seller's Agent in 2015
Heather Olin
Coldwell Banker Realty - Boston
About Charlesgate Hall
Map
Source: MLS Property Information Network (MLS PIN)
MLS Number: 71769406
APN: CBOS-000000-000005-003870-000250
- 511 Beacon St Unit 11
- 499 Beacon St
- 4 Charlesgate E Unit 604
- 421 Marlborough St Unit 4
- 395 Commonwealth Ave
- 397 Commonwealth Ave Unit 3
- 409 Commonwealth Ave Unit B
- 483 Beacon St Unit 67
- 483 Beacon St Unit 63
- 377 Commonwealth Ave Unit 3
- 377 Commonwealth Ave
- 411 Marlborough St Unit 1
- 416 Marlborough St Unit 608
- 351 Commonwealth Ave Unit 6
- 393 Marlborough St Unit 8
- 345 Commonwealth Ave Unit 1A
- 345 Commonwealth Ave Unit 3
- 416 Commonwealth Ave Unit 316
- 416 Commonwealth Ave Unit 301
- 416 Commonwealth Ave Unit 504
