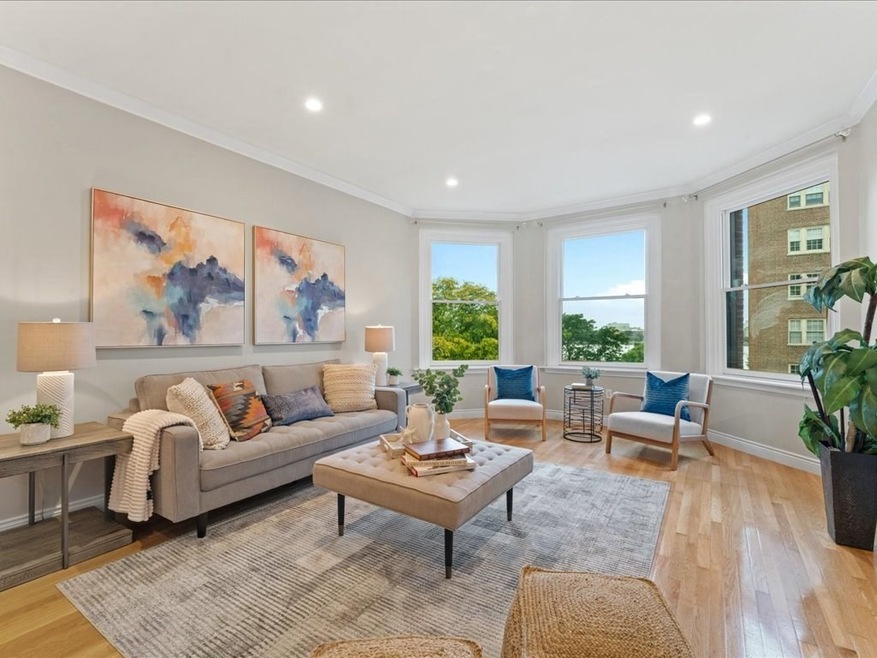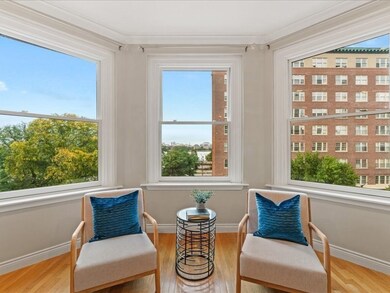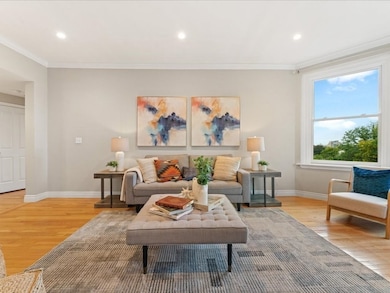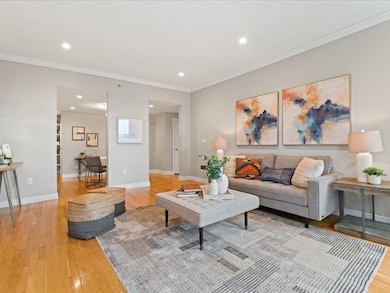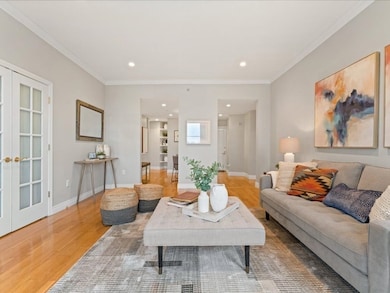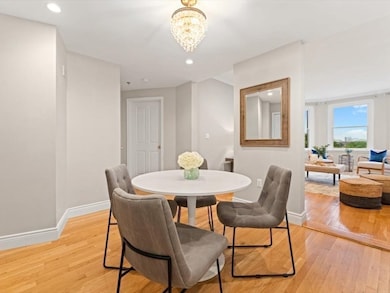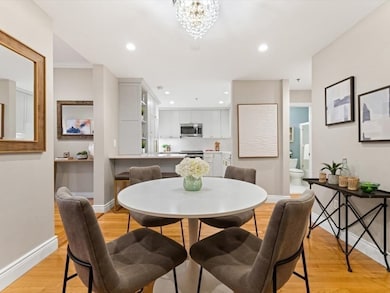Charlesgate Hall 4 Charlesgate E Unit 404 Floor 4 Boston, MA 02215
Back Bay NeighborhoodEstimated payment $9,244/month
Highlights
- Medical Services
- 4-minute walk to Kenmore Station
- Property is near public transit
- River View
- Deck
- 3-minute walk to Kenmore Block
About This Home
Enjoy living in this sophisticated sun-filled renovated two-bedroom condo w/ split floor plan in the historic Charlesgate w/ incredible views of Charles River and Cambridge from every room. The spacious living room features new bay windows & flows seamlessly into a separate dining area off the stunningly renovated custom kitchen w/ high end appliances & breakfast bar. High ceilings, recessed lights & hardwood floors enhance the elegance throughout w/ French doors leading to the guest bedroom/office also w/ river views. The curved primary bedroom w/ spectacular river views, includes an ensuite bath. Additional features include central AC/heat, in-unit laundry, & extra storage. Residents enjoy the common roof deck, offering incredible sunset views of the river & Boston skyline & a landscaped outdoor common courtyard. The building has a day porter, 2 elevators & handicapped lift. The grand entrance with a formal lobby with the original decorative marble & mosaic tiles is one of a kind.
Open House Schedule
-
Saturday, November 15, 202511:00 am to 1:00 pm11/15/2025 11:00:00 AM +00:0011/15/2025 1:00:00 PM +00:00Add to Calendar
-
Sunday, November 16, 202511:00 am to 1:00 pm11/16/2025 11:00:00 AM +00:0011/16/2025 1:00:00 PM +00:00Add to Calendar
Property Details
Home Type
- Condominium
Est. Annual Taxes
- $12,906
Year Built
- Built in 1910
Lot Details
- Two or More Common Walls
HOA Fees
- $809 Monthly HOA Fees
Home Design
- Entry on the 4th floor
Interior Spaces
- 1,116 Sq Ft Home
- 1-Story Property
- French Doors
- River Views
- Intercom
- Basement
Kitchen
- Range
- Microwave
- Freezer
- Dishwasher
- Disposal
Flooring
- Wood
- Carpet
- Tile
Bedrooms and Bathrooms
- 2 Bedrooms
- 2 Full Bathrooms
Laundry
- Laundry in unit
- Dryer
- Washer
Parking
- On-Street Parking
- Open Parking
Outdoor Features
- Deck
- Patio
Location
- Property is near public transit
- Property is near schools
Utilities
- Forced Air Heating and Cooling System
- 2 Cooling Zones
- 2 Heating Zones
- Hot Water Heating System
Community Details
Overview
- Association fees include heat, insurance, maintenance structure, ground maintenance, snow removal, trash, reserve funds
- 56 Units
- Mid-Rise Condominium
- The Charlesgate Community
- Near Conservation Area
Amenities
- Medical Services
- Shops
- Elevator
- Community Storage Space
Recreation
- Park
- Jogging Path
- Bike Trail
Pet Policy
- Pets Allowed
Map
About Charlesgate Hall
Home Values in the Area
Average Home Value in this Area
Tax History
| Year | Tax Paid | Tax Assessment Tax Assessment Total Assessment is a certain percentage of the fair market value that is determined by local assessors to be the total taxable value of land and additions on the property. | Land | Improvement |
|---|---|---|---|---|
| 2025 | $12,906 | $1,114,500 | $0 | $1,114,500 |
| 2024 | $12,267 | $1,125,400 | $0 | $1,125,400 |
| 2023 | $11,511 | $1,071,800 | $0 | $1,071,800 |
| 2022 | $11,433 | $1,050,800 | $0 | $1,050,800 |
| 2021 | $11,212 | $1,050,800 | $0 | $1,050,800 |
| 2020 | $9,729 | $921,300 | $0 | $921,300 |
| 2019 | $9,518 | $903,000 | $0 | $903,000 |
| 2018 | $8,926 | $851,700 | $0 | $851,700 |
| 2017 | $8,671 | $818,800 | $0 | $818,800 |
| 2016 | $8,417 | $765,200 | $0 | $765,200 |
| 2015 | -- | $738,400 | $0 | $738,400 |
| 2014 | $8,279 | $658,100 | $0 | $658,100 |
Property History
| Date | Event | Price | List to Sale | Price per Sq Ft | Prior Sale |
|---|---|---|---|---|---|
| 09/26/2025 09/26/25 | For Sale | $1,399,000 | +66.5% | $1,254 / Sq Ft | |
| 08/19/2015 08/19/15 | Sold | $840,000 | 0.0% | $753 / Sq Ft | View Prior Sale |
| 06/16/2015 06/16/15 | Pending | -- | -- | -- | |
| 04/27/2015 04/27/15 | Off Market | $840,000 | -- | -- | |
| 04/10/2015 04/10/15 | For Sale | $845,000 | 0.0% | $757 / Sq Ft | |
| 12/15/2014 12/15/14 | Rented | $2,950 | -15.7% | -- | |
| 11/15/2014 11/15/14 | Under Contract | -- | -- | -- | |
| 08/05/2014 08/05/14 | For Rent | $3,500 | +9.4% | -- | |
| 07/09/2012 07/09/12 | Rented | $3,200 | 0.0% | -- | |
| 07/09/2012 07/09/12 | For Rent | $3,200 | -- | -- |
Purchase History
| Date | Type | Sale Price | Title Company |
|---|---|---|---|
| Not Resolvable | $840,000 | -- | |
| Quit Claim Deed | -- | -- | |
| Deed | $660,000 | -- | |
| Deed | $630,000 | -- | |
| Deed | $353,900 | -- | |
| Deed | $237,200 | -- |
Mortgage History
| Date | Status | Loan Amount | Loan Type |
|---|---|---|---|
| Open | $415,000 | New Conventional | |
| Previous Owner | $241,000 | New Conventional | |
| Previous Owner | $250,000 | Purchase Money Mortgage | |
| Previous Owner | $283,100 | Purchase Money Mortgage |
Source: MLS Property Information Network (MLS PIN)
MLS Number: 73436279
APN: CBOS-000000-000005-003870-000266
- 4 Charlesgate E Unit 604
- 4 Charlesgate E Unit 107
- 4 Charlesgate E Unit 705
- 4 Charlesgate E Unit 601
- 511 Beacon St Unit 11
- 437 Marlborough St Unit 21
- 501 Beacon St Unit 1
- 395 Commonwealth Ave
- 397 Commonwealth Ave Unit PH
- 397 Commonwealth Ave Unit 3
- 421 Marlborough St Unit 4
- 377 Commonwealth Ave
- 373 Commonwealth Ave Unit 103
- 390 Commonwealth Ave Unit 305
- 390 Commonwealth Ave Unit 812
- 416 Marlborough St Unit 209
- 416 Commonwealth Ave Unit 301
- 416 Commonwealth Ave Unit 212
- 425 Newbury Street Parking Space
- 425 Newbury St Unit Pkng 179
- 4 Charlesgate E Unit 201
- 4 Charlesgate E Unit 304
- 500 Beacon St
- 500 Beacon St
- 531 Beacon St
- 531 Beacon St
- 531 Beacon St Unit 6
- 531 Beacon St
- 531 Beacon St
- 531 Beacon St
- 531 Beacon St Unit 8
- 531 Beacon St Unit G
- 534 Beacon St Unit 1002
- 521 Beacon St Unit 3E
- 419 Commonwealth Ave Unit 4
- 515 Beacon St Unit 511-8
- 515 Beacon St Unit 6
- 513 Beacon St Unit 6
- 513 Beacon St
- 56 Charlesgate E
