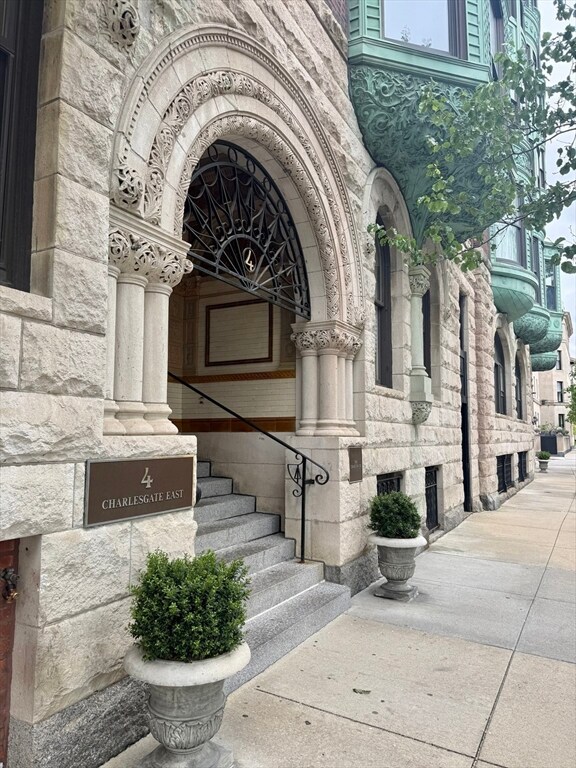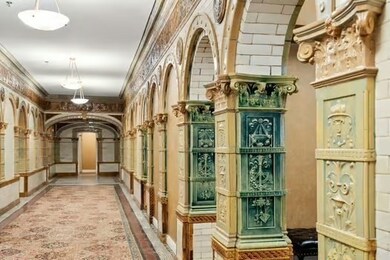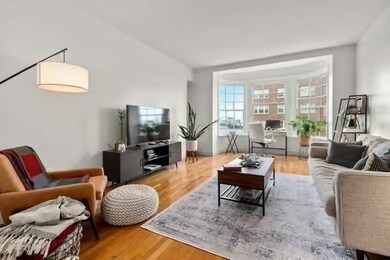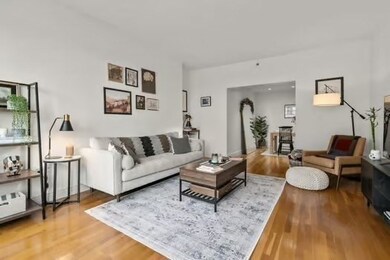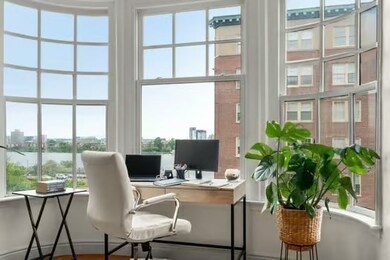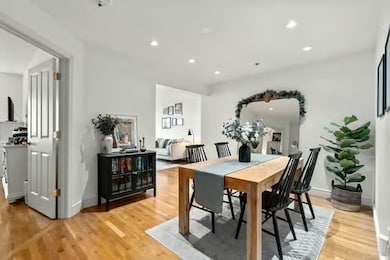Charlesgate Hall 4 Charlesgate E Unit 604 Floor 6 Boston, MA 02215
Back Bay NeighborhoodEstimated payment $6,348/month
Highlights
- Medical Services
- 4-minute walk to Kenmore Station
- Wood Flooring
- River View
- Property is near public transit and schools
- 3-minute walk to Kenmore Block
About This Home
Experience the epitome of Back Bay elegance + historic grandeur at The Charlesgate. Fabulous 1 bed, 1 bath with 944 square feet. Spacious living room filled with natural light + tall bay windows showcasing waterfront views. Renovated kitchen with custom cabinetry + stainless steel appliances. High ceilings, in unit laundry, separate storage + central air conditioning. Prime location near the Esplanade, BU, MIT, Berklee + Harvard. Conveniently located near the bustling shops + restaurants of Newbury Street, the Prudential + downtown Boston. Building has a magnificent lobby with dramatic marble Corinthian columns, terrazzo tile flooring + mosaic artwork creating elegance + distinction. Indulge in the breathtaking roof deck panoramic views that capture the Boston skyline, Charles River, sunsets + 4th of July fireworks. Relax in the serenity of the landscaped courtyard + herb garden that provide a tranquil retreat. Building is professionally managed + pet friendly!
Property Details
Home Type
- Condominium
Est. Annual Taxes
- $10,438
Year Built
- Built in 1910
HOA Fees
- $628 Monthly HOA Fees
Home Design
- Entry on the 6th floor
- Brick Exterior Construction
- Frame Construction
- Rubber Roof
- Stone
Interior Spaces
- 944 Sq Ft Home
- 1-Story Property
- River Views
Kitchen
- Range
- Dishwasher
- Disposal
Flooring
- Wood
- Tile
Bedrooms and Bathrooms
- 1 Bedroom
- 1 Full Bathroom
Location
- Property is near public transit and schools
Utilities
- Forced Air Heating and Cooling System
- Hot Water Heating System
Listing and Financial Details
- Assessor Parcel Number W:05 P:03870 S:294
Community Details
Overview
- Association fees include heat, water, sewer, insurance, maintenance structure, ground maintenance, snow removal, trash
- 56 Units
- Mid-Rise Condominium
Amenities
- Medical Services
- Shops
- Elevator
Recreation
- Park
- Jogging Path
- Bike Trail
Pet Policy
- Call for details about the types of pets allowed
Map
About Charlesgate Hall
Home Values in the Area
Average Home Value in this Area
Tax History
| Year | Tax Paid | Tax Assessment Tax Assessment Total Assessment is a certain percentage of the fair market value that is determined by local assessors to be the total taxable value of land and additions on the property. | Land | Improvement |
|---|---|---|---|---|
| 2025 | $10,438 | $901,400 | $0 | $901,400 |
| 2024 | $9,881 | $906,500 | $0 | $906,500 |
| 2023 | $9,272 | $863,300 | $0 | $863,300 |
| 2022 | $9,209 | $846,400 | $0 | $846,400 |
| 2021 | $9,031 | $846,400 | $0 | $846,400 |
| 2020 | $7,794 | $738,100 | $0 | $738,100 |
| 2019 | $7,625 | $723,400 | $0 | $723,400 |
| 2018 | $7,151 | $682,300 | $0 | $682,300 |
| 2017 | $6,946 | $655,900 | $0 | $655,900 |
| 2016 | $6,743 | $613,000 | $0 | $613,000 |
| 2015 | $7,030 | $580,500 | $0 | $580,500 |
| 2014 | $6,509 | $517,400 | $0 | $517,400 |
Property History
| Date | Event | Price | List to Sale | Price per Sq Ft |
|---|---|---|---|---|
| 12/01/2025 12/01/25 | Price Changed | $934,000 | -0.5% | $989 / Sq Ft |
| 10/21/2025 10/21/25 | Price Changed | $939,000 | -1.2% | $995 / Sq Ft |
| 10/10/2025 10/10/25 | For Sale | $950,000 | 0.0% | $1,006 / Sq Ft |
| 10/04/2025 10/04/25 | Pending | -- | -- | -- |
| 04/29/2025 04/29/25 | For Sale | $950,000 | 0.0% | $1,006 / Sq Ft |
| 06/01/2021 06/01/21 | Rented | $2,700 | 0.0% | -- |
| 04/14/2021 04/14/21 | Under Contract | -- | -- | -- |
| 04/10/2021 04/10/21 | For Rent | $2,700 | -6.9% | -- |
| 01/15/2016 01/15/16 | Rented | $2,900 | +3.6% | -- |
| 01/08/2016 01/08/16 | Under Contract | -- | -- | -- |
| 12/07/2015 12/07/15 | For Rent | $2,800 | 0.0% | -- |
| 06/01/2014 06/01/14 | Rented | $2,800 | +1.8% | -- |
| 05/02/2014 05/02/14 | Under Contract | -- | -- | -- |
| 04/05/2014 04/05/14 | For Rent | $2,750 | -- | -- |
Purchase History
| Date | Type | Sale Price | Title Company |
|---|---|---|---|
| Quit Claim Deed | -- | None Available | |
| Quit Claim Deed | -- | None Available | |
| Deed | $332,000 | -- | |
| Deed | $263,667 | -- |
Mortgage History
| Date | Status | Loan Amount | Loan Type |
|---|---|---|---|
| Previous Owner | $140,000 | Purchase Money Mortgage | |
| Previous Owner | $210,930 | Purchase Money Mortgage |
Source: MLS Property Information Network (MLS PIN)
MLS Number: 73366464
APN: CBOS-000000-000005-003870-000294
- 413 Commonwealth Ave Unit 5
- 397 Commonwealth Ave Unit PH
- 397 Commonwealth Ave Unit 2
- 397 Commonwealth Ave Unit 1
- 395 Commonwealth Ave
- 4 Charlesgate E Unit 107
- 4 Charlesgate E Unit 601
- 390 Commonwealth Ave Unit 210
- 416 Commonwealth Ave Unit 301
- 511 Beacon St Unit 11
- 377 Commonwealth Ave
- 425 Newbury Street Parking Space
- 425 Newbury St Unit Spot 179
- 425 Newbury St Unit PS-150
- 425 Newbury St Unit 165
- 425 Newbury St Unit PS-218
- 425 Newbury St Unit F15
- 501 Beacon St Unit 1
- 483 Beacon St Unit 67
- 492 Beacon St Unit 73
- 500 Beacon St
- 500 Beacon St
- 531 Beacon St Unit G
- 531 Beacon St
- 531 Beacon St Unit 6
- 531 Beacon St
- 531 Beacon St
- 531 Beacon St Unit 8
- 531 Beacon St
- 534 Beacon St Unit 1002
- 534 Beacon St Unit 1005
- 521 Beacon St Unit 2C
- 515 Beacon St Unit 203
- 513 Beacon St
- 56 Charlesgate E
- 520 Beacon St
- 520 Beacon St
- 520 Beacon St Unit 2E
- 520 Beacon St
- 529 Beacon St

