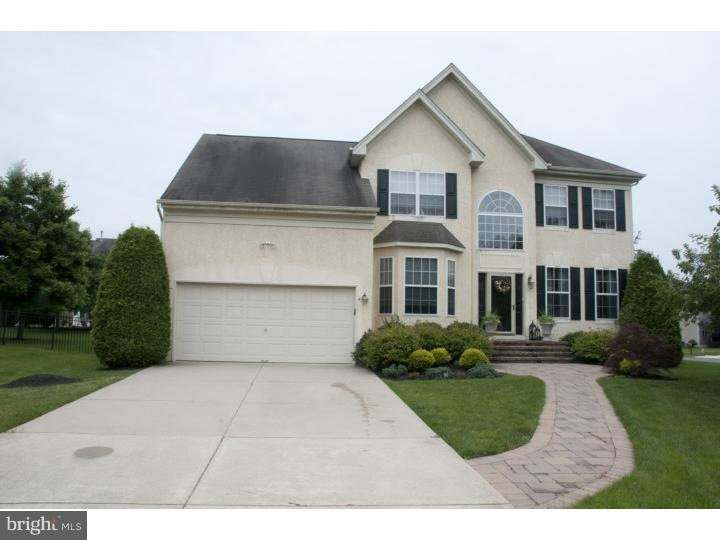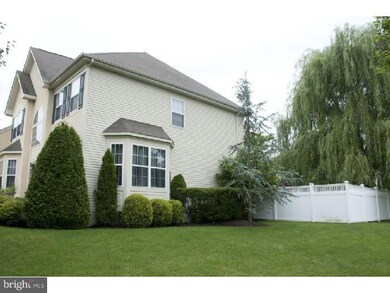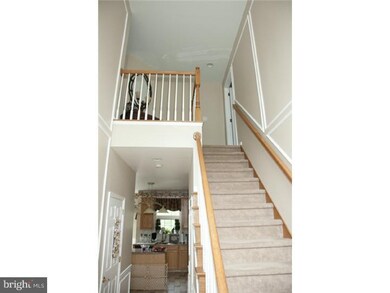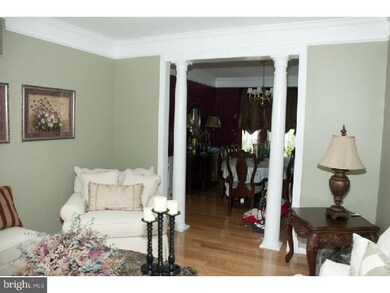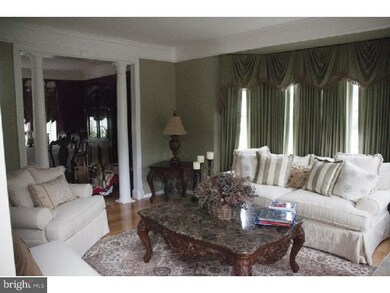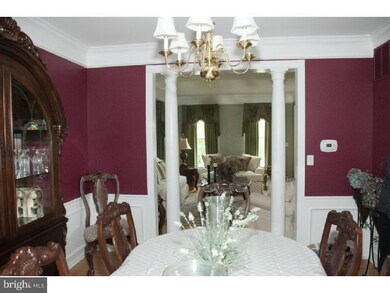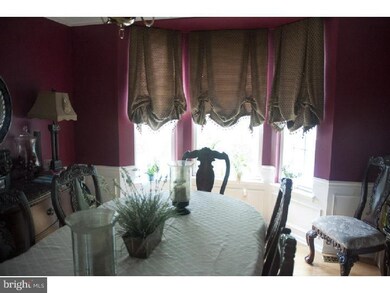
4 Chateau Cir Marlton, NJ 08053
Highlights
- Colonial Architecture
- Deck
- Attic
- Lenape High School Rated A-
- Wood Flooring
- 1 Fireplace
About This Home
As of August 2024Spectacular corner property located in desirable Woodlands Development. From the moment you walk up the pavers to the front door you will feel right at home. This home boasts large 2 story family room with custom built-in fireplace & mantle & wall to wall carpeting. Large custom kitchen with 42" cabinets, granite, tile floors, GE Profile appliances. Large custom master bath with seamless steam shower, large Jacuzzi tub & vanity. Out back you can enjoy the large paver patio & outdoor kitchen island complete with granite, built-in grill & built-in refrigerator. Great for all of you summertime entertaining. Recessed lighting, large full finished lower level & too many amenities to mention. Absolutely a must see!!
Last Agent to Sell the Property
Tesla Realty Group LLC License #1224286 Listed on: 06/17/2013

Home Details
Home Type
- Single Family
Est. Annual Taxes
- $12,190
Year Built
- Built in 1999
Lot Details
- 0.29 Acre Lot
- Corner Lot
- Sprinkler System
- Property is in good condition
- Property is zoned LD
HOA Fees
- $22 Monthly HOA Fees
Parking
- 2 Car Attached Garage
- 3 Open Parking Spaces
- Garage Door Opener
Home Design
- Colonial Architecture
- Contemporary Architecture
- Pitched Roof
- Shingle Roof
- Vinyl Siding
- Stucco
Interior Spaces
- 2,718 Sq Ft Home
- Property has 3 Levels
- Ceiling height of 9 feet or more
- 1 Fireplace
- Family Room
- Living Room
- Dining Room
- Finished Basement
- Basement Fills Entire Space Under The House
- Laundry on upper level
- Attic
Kitchen
- Butlers Pantry
- Cooktop
- Kitchen Island
Flooring
- Wood
- Wall to Wall Carpet
- Tile or Brick
Bedrooms and Bathrooms
- 4 Bedrooms
- En-Suite Primary Bedroom
- 2.5 Bathrooms
- Walk-in Shower
Outdoor Features
- Deck
- Exterior Lighting
Schools
- Cherokee High School
Utilities
- Central Air
- Heating System Uses Gas
- Hot Water Heating System
- Underground Utilities
- Natural Gas Water Heater
Community Details
- Association fees include common area maintenance
- Built by ORLEANS
- Providence
Listing and Financial Details
- Tax Lot 00001
- Assessor Parcel Number 13-00011 36-00001
Ownership History
Purchase Details
Home Financials for this Owner
Home Financials are based on the most recent Mortgage that was taken out on this home.Purchase Details
Home Financials for this Owner
Home Financials are based on the most recent Mortgage that was taken out on this home.Purchase Details
Home Financials for this Owner
Home Financials are based on the most recent Mortgage that was taken out on this home.Purchase Details
Purchase Details
Similar Homes in Marlton, NJ
Home Values in the Area
Average Home Value in this Area
Purchase History
| Date | Type | Sale Price | Title Company |
|---|---|---|---|
| Deed | $835,000 | None Listed On Document | |
| Deed | $442,500 | Infinity Title Agency Inc | |
| Bargain Sale Deed | $455,000 | Weichert Title Agency | |
| Deed | $251,739 | Settlers Title Agency Lp | |
| Deed | $1,590,000 | Settlers Title Agency Lp |
Mortgage History
| Date | Status | Loan Amount | Loan Type |
|---|---|---|---|
| Open | $735,000 | New Conventional | |
| Previous Owner | $417,000 | New Conventional | |
| Previous Owner | $429,500 | Unknown | |
| Previous Owner | $409,045 | Purchase Money Mortgage | |
| Previous Owner | $224,000 | Unknown | |
| Previous Owner | $32,000 | Credit Line Revolving | |
| Previous Owner | $224,000 | Unknown | |
| Previous Owner | $32,000 | Credit Line Revolving |
Property History
| Date | Event | Price | Change | Sq Ft Price |
|---|---|---|---|---|
| 08/14/2024 08/14/24 | Sold | $835,000 | +4.5% | $213 / Sq Ft |
| 07/02/2024 07/02/24 | Pending | -- | -- | -- |
| 06/21/2024 06/21/24 | For Sale | $799,000 | +80.6% | $204 / Sq Ft |
| 07/18/2014 07/18/14 | Sold | $442,500 | -6.8% | $163 / Sq Ft |
| 06/11/2014 06/11/14 | Pending | -- | -- | -- |
| 04/23/2014 04/23/14 | For Sale | $474,900 | 0.0% | $175 / Sq Ft |
| 04/21/2014 04/21/14 | Pending | -- | -- | -- |
| 01/24/2014 01/24/14 | Price Changed | $474,900 | -2.1% | $175 / Sq Ft |
| 09/12/2013 09/12/13 | Price Changed | $484,900 | -3.0% | $178 / Sq Ft |
| 07/09/2013 07/09/13 | Price Changed | $499,900 | -4.8% | $184 / Sq Ft |
| 06/17/2013 06/17/13 | For Sale | $524,900 | -- | $193 / Sq Ft |
Tax History Compared to Growth
Tax History
| Year | Tax Paid | Tax Assessment Tax Assessment Total Assessment is a certain percentage of the fair market value that is determined by local assessors to be the total taxable value of land and additions on the property. | Land | Improvement |
|---|---|---|---|---|
| 2025 | $15,859 | $464,400 | $140,000 | $324,400 |
| 2024 | $14,921 | $464,400 | $140,000 | $324,400 |
| 2023 | $14,921 | $464,400 | $140,000 | $324,400 |
| 2022 | $14,252 | $464,400 | $140,000 | $324,400 |
| 2021 | $13,918 | $464,400 | $140,000 | $324,400 |
| 2020 | $13,737 | $464,400 | $140,000 | $324,400 |
| 2019 | $13,626 | $464,400 | $140,000 | $324,400 |
| 2018 | $13,435 | $464,400 | $140,000 | $324,400 |
| 2017 | $13,277 | $464,400 | $140,000 | $324,400 |
| 2016 | $12,952 | $464,400 | $140,000 | $324,400 |
| 2015 | $12,725 | $464,400 | $140,000 | $324,400 |
| 2014 | $12,362 | $464,400 | $140,000 | $324,400 |
Agents Affiliated with this Home
-
Valerie Bertsch

Seller's Agent in 2024
Valerie Bertsch
Compass New Jersey, LLC - Moorestown
(609) 410-1763
11 in this area
207 Total Sales
-
Robin Bowers

Buyer's Agent in 2024
Robin Bowers
Century 21 Advantage Gold-Trappe
(610) 584-2746
1 in this area
95 Total Sales
-
Beth Vassalotti

Seller's Agent in 2014
Beth Vassalotti
Tesla Realty Group LLC
(609) 410-8111
10 in this area
21 Total Sales
Map
Source: Bright MLS
MLS Number: 1003493318
APN: 13-00011-36-00001
- 33 Brittany Blvd
- 5 Sullivan Way
- 7 Elmwood Rd
- 1 Brookwood Rd
- 151 Crown Prince Dr
- 115 Crown Prince Dr
- 63 Broadacre Dr
- 125 Crown Prince Dr
- 38 Keegan Ct
- 641 Mount Laurel Rd
- 223 Crown Prince Dr
- 431 Liberty Ln
- 135 Preamble Dr
- 166 Country Farms Rd
- 174 Greenbrook Dr
- 21 Woodthrush Ct
- 14 Poinsettia Ln
- 738 Sable Ln
- 175 Preakness Dr
- 46 Morning Glory Dr
