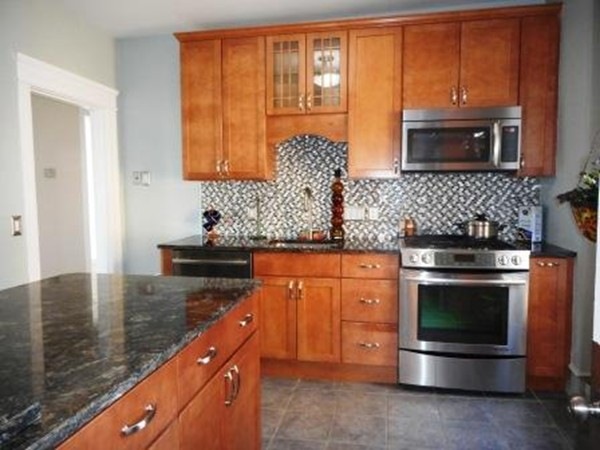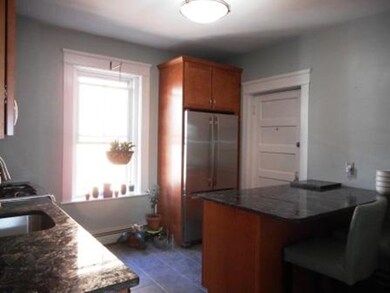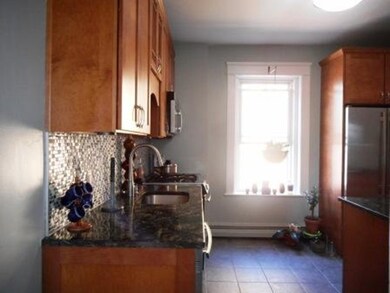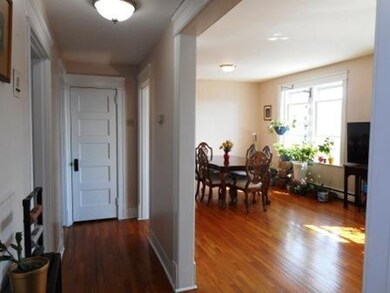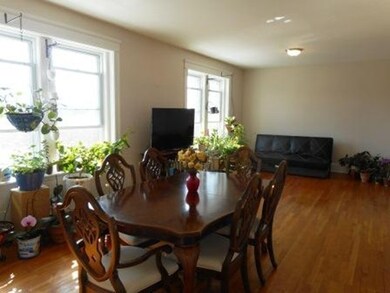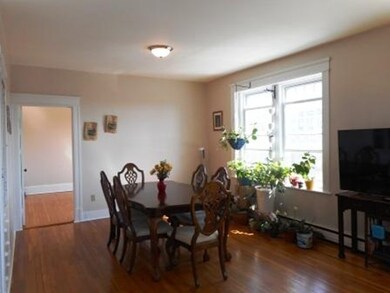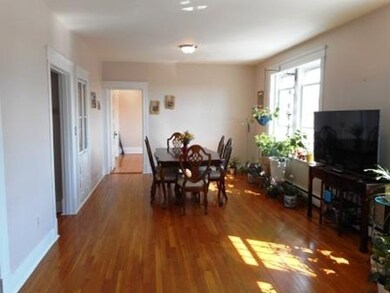
4 Chatham Place Unit 4 Worcester, MA 01609
Elm Park NeighborhoodAbout This Home
As of November 2023Perched on the top floor is the sun-splashed condo you're looking for in the downtown area!! A short stroll to the Hanover Theater, The Grid District & Mercantile Center!! This large unit features: Beautiful hardwood floors~~Plenty of closet space in the unit as well as extra storage area in basement~~an updated kitchen with ALL Jenn Air appliances including gas cooking range,granite counters,maple cabinets w/spice rack pull out, glass back splash,under cab lighting, kitchen island & large pantry area!!~~ Updated full bath with tiled shower featuring glass doors~~In unit washer/dryer!! You'll enjoy entertaining your guest in the huge 12x25 living/dining room combo complete with built in china cabinet!! Utility shed just outside the back door is where the high efficiency boiler is located as well as the recent hot water tank! Enjoy the private enclosed courtyard or the open park just across the street that's owned by the condo association. Make your appointment today!!
Property Details
Home Type
- Condominium
Year Built
- Built in 1900
HOA Fees
- $312 per month
Kitchen
- Range
- Microwave
- Dishwasher
Flooring
- Wood
- Tile
Laundry
- Dryer
- Washer
Utilities
- Hot Water Baseboard Heater
- Heating System Uses Gas
- Natural Gas Water Heater
Additional Features
- Basement
Community Details
- Pets Allowed
Listing and Financial Details
- Assessor Parcel Number M:03 B:18A L:P2-U4
Similar Homes in Worcester, MA
Home Values in the Area
Average Home Value in this Area
Property History
| Date | Event | Price | Change | Sq Ft Price |
|---|---|---|---|---|
| 11/15/2023 11/15/23 | Sold | $275,000 | 0.0% | $269 / Sq Ft |
| 10/16/2023 10/16/23 | Pending | -- | -- | -- |
| 10/11/2023 10/11/23 | For Sale | $275,000 | +80.9% | $269 / Sq Ft |
| 06/08/2018 06/08/18 | Sold | $152,000 | -4.9% | $149 / Sq Ft |
| 04/19/2018 04/19/18 | Pending | -- | -- | -- |
| 04/15/2018 04/15/18 | For Sale | $159,900 | -- | $156 / Sq Ft |
Tax History Compared to Growth
Agents Affiliated with this Home
-
M
Seller's Agent in 2023
Mia Fisher
Berkshire Hathaway HomeServices Commonwealth Real Estate
(508) 333-8144
7 in this area
56 Total Sales
-

Buyer's Agent in 2023
Karishma Patel
Lamacchia Realty, Inc.
(781) 801-5083
1 in this area
4 Total Sales
-

Seller's Agent in 2018
Rich Trifone
Re/Max Vision
(508) 450-2152
1 in this area
107 Total Sales
-

Buyer's Agent in 2018
Rosa Wyse
Champion Real Estate, Inc.
(508) 769-2535
3 in this area
233 Total Sales
Map
Source: MLS Property Information Network (MLS PIN)
MLS Number: 72309109
- 6 Chatham Place Unit 6
- 104 Pleasant St
- 2 Oxford Place
- 17 Federal St Unit 211
- 531 Main St Unit 410
- 531 Main St Unit 201
- 80 Chatham St
- 44 Elm St Unit 107
- 84 Chatham St
- 70 Southbridge St Unit 310
- 70 Southbridge St Unit 705
- 70 Southbridge St Unit 409
- 70 Southbridge St Unit 915
- 230 Pleasant St
- 1 Cottage St
- 31 Chestnut St Unit 4
- 31 Chestnut St Unit 2
- 21 Fruit St
- 146 -152 Chandler
- 18 Bowdoin St
