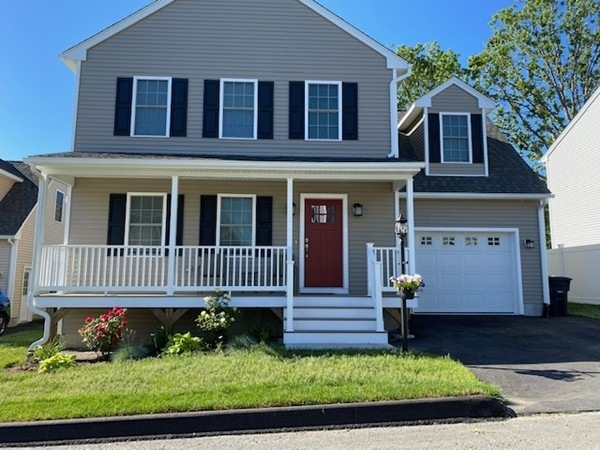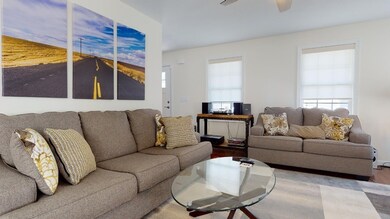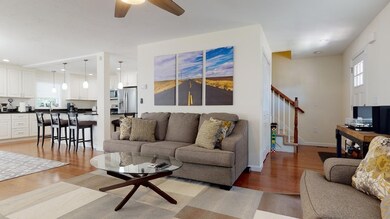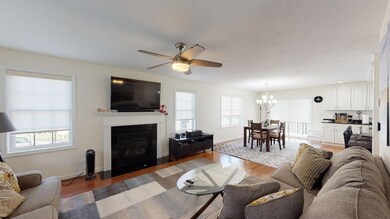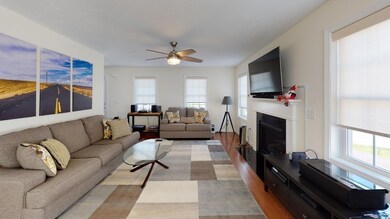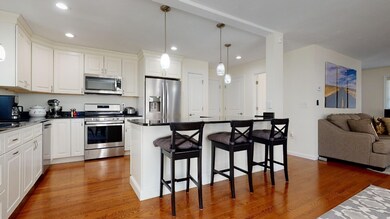
4 Cherry Blossom Cir Unit 48 Worcester, MA 01605
North Lincoln Street NeighborhoodHighlights
- Deck
- Patio
- Central Heating and Cooling System
- Wood Flooring
About This Home
As of August 2020Wonderful, young single family home ready for you to move right in. First floor hardwoods flow throughout the open-concept, modern kitchen, ample dining area and large living room centered around a beautiful gas fireplace. The crisp, stainless steel applianced kitchen is setup perfectly for hosting; ensuring you don't miss a thing while while you prepare food and drinks for your guests. Easily accessible half bath off the kitchen as well as attached 1 car garage. Upstairs you will find the substantial master bedroom which includes a sizable closet as well as contemporary en suite full bath. The second floor also features a bonus room above the garage ready for you to bring your ideas. There are an additional 2 well appointed bedrooms as well as pristine guest bathroom. Very manageable yard as well as backyard patio. This home is part of a 70 lot gated private community. Just minutes to the highway as well.
Last Agent to Sell the Property
BA Property & Lifestyle Advisors Listed on: 06/16/2020
Last Buyer's Agent
Jill Bailey
Redfin Corp.

Home Details
Home Type
- Single Family
Est. Annual Taxes
- $6,632
Year Built
- Built in 2019
Lot Details
- Property is zoned RS7
HOA Fees
- $68 per month
Parking
- 1 Car Garage
Kitchen
- Range
- Microwave
- Dishwasher
- Disposal
Flooring
- Wood
- Wall to Wall Carpet
- Tile
Outdoor Features
- Deck
- Patio
Utilities
- Central Heating and Cooling System
- Heating System Uses Gas
Additional Features
- Basement
Ownership History
Purchase Details
Home Financials for this Owner
Home Financials are based on the most recent Mortgage that was taken out on this home.Similar Homes in Worcester, MA
Home Values in the Area
Average Home Value in this Area
Purchase History
| Date | Type | Sale Price | Title Company |
|---|---|---|---|
| Condominium Deed | $348,350 | -- |
Mortgage History
| Date | Status | Loan Amount | Loan Type |
|---|---|---|---|
| Open | $351,000 | New Conventional | |
| Closed | $348,350 | VA |
Property History
| Date | Event | Price | Change | Sq Ft Price |
|---|---|---|---|---|
| 08/14/2020 08/14/20 | Sold | $381,000 | +1.6% | $207 / Sq Ft |
| 06/23/2020 06/23/20 | Pending | -- | -- | -- |
| 06/16/2020 06/16/20 | For Sale | $375,000 | +7.7% | $203 / Sq Ft |
| 03/26/2019 03/26/19 | Sold | $348,350 | 0.0% | $207 / Sq Ft |
| 01/14/2019 01/14/19 | Pending | -- | -- | -- |
| 10/25/2018 10/25/18 | Off Market | $348,350 | -- | -- |
| 10/02/2018 10/02/18 | Price Changed | $348,000 | 0.0% | $207 / Sq Ft |
| 10/02/2018 10/02/18 | For Sale | $348,000 | -0.1% | $207 / Sq Ft |
| 09/25/2018 09/25/18 | Off Market | $348,350 | -- | -- |
| 08/06/2018 08/06/18 | Price Changed | $341,000 | +0.6% | $203 / Sq Ft |
| 08/02/2018 08/02/18 | Price Changed | $339,000 | +0.6% | $202 / Sq Ft |
| 05/30/2018 05/30/18 | Price Changed | $337,000 | +0.6% | $201 / Sq Ft |
| 04/18/2018 04/18/18 | Price Changed | $335,000 | 0.0% | $199 / Sq Ft |
| 04/18/2018 04/18/18 | For Sale | $335,000 | -3.8% | $199 / Sq Ft |
| 03/17/2018 03/17/18 | Off Market | $348,350 | -- | -- |
| 02/16/2018 02/16/18 | Price Changed | $333,000 | +0.9% | $198 / Sq Ft |
| 01/16/2018 01/16/18 | Price Changed | $330,000 | +0.9% | $196 / Sq Ft |
| 10/21/2017 10/21/17 | For Sale | $327,000 | -- | $195 / Sq Ft |
Tax History Compared to Growth
Tax History
| Year | Tax Paid | Tax Assessment Tax Assessment Total Assessment is a certain percentage of the fair market value that is determined by local assessors to be the total taxable value of land and additions on the property. | Land | Improvement |
|---|---|---|---|---|
| 2025 | $6,632 | $502,800 | $0 | $502,800 |
| 2024 | $6,733 | $489,700 | $0 | $489,700 |
| 2023 | $6,074 | $423,600 | $0 | $423,600 |
| 2022 | $5,687 | $373,900 | $0 | $373,900 |
| 2021 | $5,722 | $351,500 | $0 | $351,500 |
| 2020 | $5,770 | $339,400 | $0 | $339,400 |
| 2019 | $0 | $0 | $0 | $0 |
Agents Affiliated with this Home
-

Seller's Agent in 2020
Joseph Abramoff
BA Property & Lifestyle Advisors
(508) 667-8254
2 in this area
142 Total Sales
-
J
Buyer's Agent in 2020
Jill Bailey
Redfin Corp.
-

Seller's Agent in 2019
Frances Casanova Silva
Your New Home Mkting
(508) 208-9371
6 in this area
52 Total Sales
-
S
Buyer's Agent in 2019
Sarah Mahoney
Michael Toomey & Associates, Inc.
Map
Source: MLS Property Information Network (MLS PIN)
MLS Number: 72675053
APN: WORC M:39 B:026 L:5C-48
- 23 Whitten St
- 3 Whitten St
- 3202 Halcyon Dr Unit 3202
- 96 Calumet Ave
- 9 Varney St
- 61 Acushnet Ave
- 159 Sachem Ave
- 34 Calumet Ave
- 184 Burncoat St
- 124 Uncatena Ave
- 5 Bay State Rd
- 8 Bay State Rd
- 25 Clark St
- 296 Burncoat St
- 65 Pasadena Pkwy
- 21 Seattle St
- 323 Burncoat St
- 4 Bayberry Rd
- 4 Claffey Ave
- 120 Hillcroft Ave
