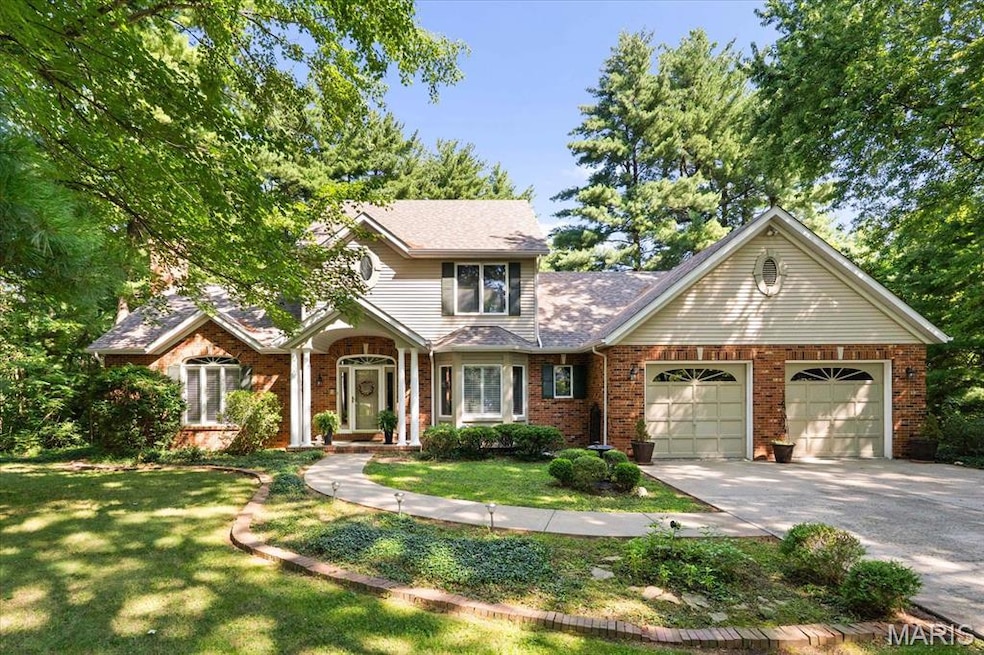
4 Cheshire Ct Edwardsville, IL 62025
Estimated payment $3,317/month
Highlights
- 1.37 Acre Lot
- Wooded Lot
- Wood Flooring
- Woodland Elementary School Rated A-
- Traditional Architecture
- Corner Lot
About This Home
ENJOY EXCEPTIONAL PRIVACY on 1.37 wooded acres with this beautifully positioned custom built home among mature pines. Relax on the screened porch or patio overlooking thoughtfully landscaped grounds-perfect for peaceful reflection. Inside, a 2-story foyer leads to a dining room with hand-painted botanical/bird themed walls. The great room features cathedral ceiling, fireplace and wall of windows offering stunning backyard views. The well appointed kitchen includes island cooktop, planning desk and large pantry. The breakfast room invites natural light & garden views. The main-level laundry has many cabinets, folding area and utility sink. The spacious primary suite includes two walk-in closets and a luxurious bath w/soaking tub, dual sinks and ginko leaf wall accents. Upstairs, you'll find 2 bedrooms and a full bath w/9-foot ceilings. The basement includes a finished 23x19 family room with space for future expansion. Zoned HVAC. New shingles 2024. Guard Home Warranty is offered. Buyers should verify all MLS data.
Listing Agent
Berkshire Hathaway HomeServices Select Properties License #475127043 Listed on: 07/08/2025

Home Details
Home Type
- Single Family
Est. Annual Taxes
- $10,433
Year Built
- Built in 1992
Lot Details
- 1.37 Acre Lot
- Property fronts a county road
- Corner Lot
- Wooded Lot
- Private Yard
- Back Yard
Parking
- 2 Car Attached Garage
- Oversized Parking
- Parking Available
- Additional Parking
Home Design
- Traditional Architecture
- Brick Exterior Construction
- Architectural Shingle Roof
- Concrete Perimeter Foundation
Interior Spaces
- 2-Story Property
- Gas Fireplace
- Great Room with Fireplace
- Family Room
- Breakfast Room
- Dining Room
- Attic Fan
Kitchen
- Eat-In Kitchen
- Built-In Double Oven
- Gas Cooktop
- Microwave
- Dishwasher
Flooring
- Wood
- Carpet
- Ceramic Tile
Bedrooms and Bathrooms
- 3 Bedrooms
- Exhaust Fan In Bathroom
Laundry
- Dryer
- Washer
Basement
- Basement Fills Entire Space Under The House
- Stubbed For A Bathroom
Home Security
- Storm Doors
- Fire and Smoke Detector
Outdoor Features
- Screened Patio
- Rain Gutters
- Front Porch
Schools
- Edwardsville Dist 7 Elementary And Middle School
- Edwardsville High School
Additional Features
- Property is near a bus stop
- Forced Air Zoned Heating and Cooling System
Community Details
- No Home Owners Association
Listing and Financial Details
- Home warranty included in the sale of the property
- Assessor Parcel Number 14-2-15-15-08-201-023 & 14-2-15-08-201-024
Map
Home Values in the Area
Average Home Value in this Area
Tax History
| Year | Tax Paid | Tax Assessment Tax Assessment Total Assessment is a certain percentage of the fair market value that is determined by local assessors to be the total taxable value of land and additions on the property. | Land | Improvement |
|---|---|---|---|---|
| 2024 | $10,152 | $153,200 | $25,020 | $128,180 |
| 2023 | $10,152 | $142,170 | $23,220 | $118,950 |
| 2022 | $9,501 | $131,420 | $21,460 | $109,960 |
| 2021 | $8,456 | $124,740 | $20,370 | $104,370 |
| 2020 | $8,174 | $120,880 | $19,740 | $101,140 |
| 2019 | $8,110 | $118,860 | $19,410 | $99,450 |
| 2018 | $7,964 | $113,530 | $18,540 | $94,990 |
| 2017 | $7,740 | $111,130 | $18,150 | $92,980 |
| 2016 | $6,991 | $111,130 | $18,150 | $92,980 |
| 2015 | $6,667 | $103,020 | $16,820 | $86,200 |
| 2014 | $6,667 | $103,020 | $16,820 | $86,200 |
| 2013 | $6,667 | $103,020 | $16,820 | $86,200 |
Property History
| Date | Event | Price | Change | Sq Ft Price |
|---|---|---|---|---|
| 07/14/2025 07/14/25 | Pending | -- | -- | -- |
| 07/08/2025 07/08/25 | For Sale | $450,000 | -- | $123 / Sq Ft |
Mortgage History
| Date | Status | Loan Amount | Loan Type |
|---|---|---|---|
| Closed | $7,000 | Credit Line Revolving |
Similar Homes in Edwardsville, IL
Source: MARIS MLS
MLS Number: MIS25045237
APN: 14-2-15-15-08-201-023
- 15 Northbridge Ln
- 456 Buena Vista St
- 115 Bristol Park Ln
- 215 Banner St
- 608 Hill Ln
- 609 Grandview Dr
- 17 London Park Ln
- 406 Buena Vista St
- 14 Villa Ct Unit B
- 6 Greystone Ln
- 15 Dorset Ct Unit 15
- 821 Saint Louis St
- 801 Saint Louis St
- 1722 Meadow Ln
- 0 Olive St Unit MAR24057151
- 1101 N Oxfordshire Ln
- 313 W Linden St
- 1117 Cobblestone Dr
- 911 Grand Ave
- 417 Quince St






