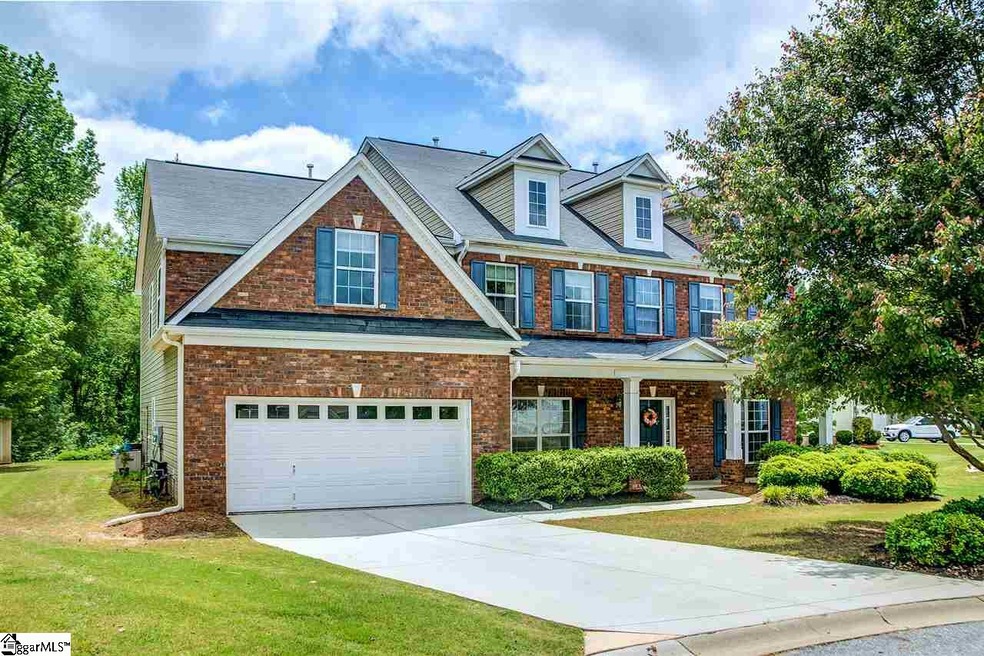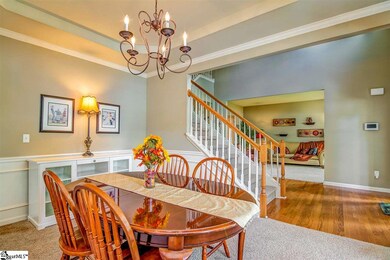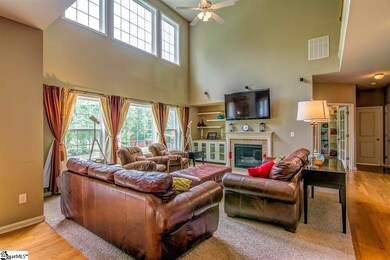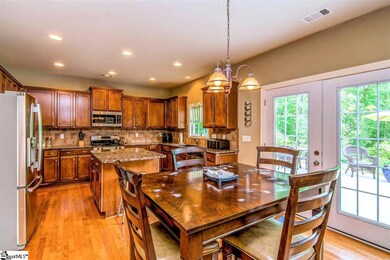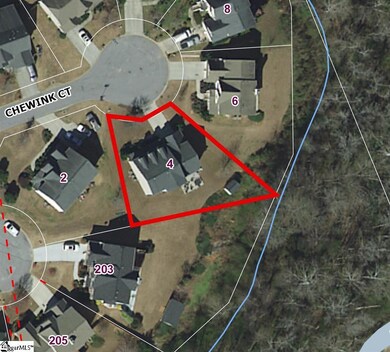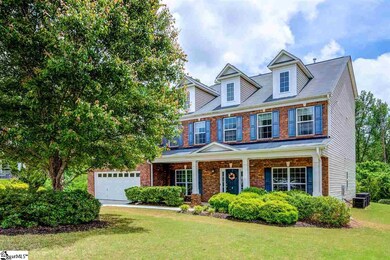
4 Chewink Ct Simpsonville, SC 29680
Estimated Value: $485,760 - $522,000
Highlights
- Open Floorplan
- Traditional Architecture
- Loft
- Ellen Woodside Elementary School Rated A-
- Wood Flooring
- Great Room
About This Home
As of August 2019Situated on a private cul-de-sac lot that backs up to wooded HOA land, this brick front home with 5 Bedrooms and 4.5 Baths welcomes you with Southern Charm. The main floor is spacious and open with 9 foot ceilings and Hardwood floors in the Foyer. Double Staircases makes everyday living a breeze. Off the foyer, the Dining Room boasts a beautiful tray ceiling, and the spacious Living Room gives you a nice place to retreat. ---Entertain with friends and family in the 2 story Great Room that features surround sound with Bose Speakers, a gas fireplace with tile surround, built in shelving next to the fireplace and views of the private wooded backyard. The office off the Great Room boasts French doors, and the tall shelves that fit the room beautifully can stay. The kitchen overlooks the Great Room and has many wonderful features including hardwoods, gas range, granite countertops, recessed lighting, tile backsplash, an island with breakfast bar seating, and an exhaust vent fan that vents outside. Continue through the French Doors and enjoy your evenings and weekends on the oversized 20x18 patio with a natural gas connection for your grill or gas fire pit! The 12x8 shed gives you extra storage space, and the private wooded area behind the house is owned by the HOA, so no houses will be built there. ---The second floor has 4 bedrooms. One has its own full bath with a tub/shower combo which makes a great guest room or is perfect for an older child! Two other bedrooms share a hall bath with a tub/shower combo and extra counter space with the single sink. An oasis awaits behind the double doors that open to the master bedroom with tray ceiling, a sitting room and is wired for surround sound. The master bath is a retreat of its own! Tile floors with double sinks, a garden tub, a tile surround shower, a linen closet, and a walk-in closet upgraded with pull out shelving. ---On the third level is a spacious loft area with incredible natural light, walk-in access to the attic, the 5th bedroom, and a full bath with a tub/shower combo. Write your offer today!
Last Buyer's Agent
Dwight Smith
ABR Realty License #41822
Home Details
Home Type
- Single Family
Est. Annual Taxes
- $1,556
Year Built
- 2008
Lot Details
- Cul-De-Sac
- Level Lot
HOA Fees
- $27 Monthly HOA Fees
Home Design
- Traditional Architecture
- Brick Exterior Construction
- Slab Foundation
- Composition Roof
- Vinyl Siding
Interior Spaces
- 4,257 Sq Ft Home
- 4,200-4,399 Sq Ft Home
- 3-Story Property
- Open Floorplan
- Tray Ceiling
- Smooth Ceilings
- Ceiling height of 9 feet or more
- Ceiling Fan
- Gas Log Fireplace
- Thermal Windows
- Great Room
- Living Room
- Breakfast Room
- Dining Room
- Home Office
- Loft
- Storage In Attic
- Fire and Smoke Detector
Kitchen
- Gas Oven
- Gas Cooktop
- Built-In Microwave
- Dishwasher
- Granite Countertops
- Disposal
Flooring
- Wood
- Carpet
- Ceramic Tile
- Vinyl
Bedrooms and Bathrooms
- 5 Bedrooms
- Primary bedroom located on second floor
- Walk-In Closet
- Primary Bathroom is a Full Bathroom
- Dual Vanity Sinks in Primary Bathroom
- Garden Bath
- Separate Shower
Laundry
- Laundry Room
- Laundry on main level
- Electric Dryer Hookup
Parking
- 2 Car Attached Garage
- Garage Door Opener
Outdoor Features
- Patio
- Outbuilding
- Front Porch
Utilities
- Multiple cooling system units
- Forced Air Heating and Cooling System
- Multiple Heating Units
- Heating System Uses Natural Gas
- Underground Utilities
- Gas Water Heater
- Satellite Dish
- Cable TV Available
Community Details
Overview
- Morning Mist Subdivision
- Mandatory home owners association
Amenities
- Common Area
Recreation
- Community Playground
- Community Pool
Ownership History
Purchase Details
Home Financials for this Owner
Home Financials are based on the most recent Mortgage that was taken out on this home.Purchase Details
Home Financials for this Owner
Home Financials are based on the most recent Mortgage that was taken out on this home.Purchase Details
Similar Homes in Simpsonville, SC
Home Values in the Area
Average Home Value in this Area
Purchase History
| Date | Buyer | Sale Price | Title Company |
|---|---|---|---|
| Morris Ida | $317,000 | None Available | |
| Moore Lisa | -- | -- | |
| Moore Daniel J | $277,978 | -- | |
| Mccar Homes Greenville Llc | $229,482 | Attorney |
Mortgage History
| Date | Status | Borrower | Loan Amount |
|---|---|---|---|
| Closed | Morris Ida | $0 | |
| Open | Morris Ida | $289,398 | |
| Previous Owner | Moore Daniel J | $228,000 | |
| Previous Owner | Moore Lisa | $223,000 | |
| Previous Owner | Moore Daniel J | $222,300 |
Property History
| Date | Event | Price | Change | Sq Ft Price |
|---|---|---|---|---|
| 08/22/2019 08/22/19 | Sold | $317,000 | -0.9% | $75 / Sq Ft |
| 06/27/2019 06/27/19 | Pending | -- | -- | -- |
| 05/02/2019 05/02/19 | For Sale | $319,900 | -- | $76 / Sq Ft |
Tax History Compared to Growth
Tax History
| Year | Tax Paid | Tax Assessment Tax Assessment Total Assessment is a certain percentage of the fair market value that is determined by local assessors to be the total taxable value of land and additions on the property. | Land | Improvement |
|---|---|---|---|---|
| 2024 | $1,553 | $11,840 | $1,600 | $10,240 |
| 2023 | $1,553 | $11,840 | $1,600 | $10,240 |
| 2022 | $1,513 | $11,840 | $1,600 | $10,240 |
| 2021 | $1,514 | $11,840 | $1,600 | $10,240 |
| 2020 | $1,588 | $11,840 | $1,600 | $10,240 |
| 2019 | $1,504 | $11,300 | $1,600 | $9,700 |
| 2018 | $1,557 | $11,300 | $1,600 | $9,700 |
| 2017 | $1,559 | $11,300 | $1,600 | $9,700 |
| 2016 | $1,503 | $282,500 | $40,000 | $242,500 |
| 2015 | $1,812 | $282,500 | $40,000 | $242,500 |
| 2014 | $1,745 | $286,180 | $32,000 | $254,180 |
Agents Affiliated with this Home
-
Jeremy Russell

Seller's Agent in 2019
Jeremy Russell
RE/MAX
(864) 483-7653
20 in this area
145 Total Sales
-
D
Buyer's Agent in 2019
Dwight Smith
ABR Realty
Map
Source: Greater Greenville Association of REALTORS®
MLS Number: 1391379
APN: 0574.26-01-192.00
- 905 Morning Mist Ln
- 120 Marshfield Trail
- 113 Marshfield Trail
- 4 Crested Owl Place
- 16 Verdana Ct
- 128 Landau Place
- 8 Atchison Way
- 305 Loxley Dr
- 118 Bucklick Creek Ct
- 213 Barker Rd
- 506 Neely Farm Dr
- 202 Redmont Ct
- 6 Baneberry Ct
- 7 Baneberry Ct
- 204 Lambert Ct
- 101 Kings Heath Ln
- 217 Barker Rd
- 215 Redmont Ct
- 508 Bellgreen Ave
- 16 Glenbow Ct
- 4 Chewink Ct
- 6 Chewink Ct
- 203 Crowflock Ct
- 2 Chewink Ct
- 3 Chewink Ct
- 205 Crowflock Ct
- 1 Chewink Ct
- 5 Chewink Ct
- 206 Crowflock Ct
- 202 Crowflock Ct
- 200 Crowflock Ct
- 4 Carderock Ct
- 6 Carderock Ct
- 204 Crowflock Ct
- 2 Carderock Ct
- 8 Carderock Ct
- 607 Plum Hill Way
- 100 Crowflock Ct
- 605 Plum Hill Way
- 604 Plum Hill Way
