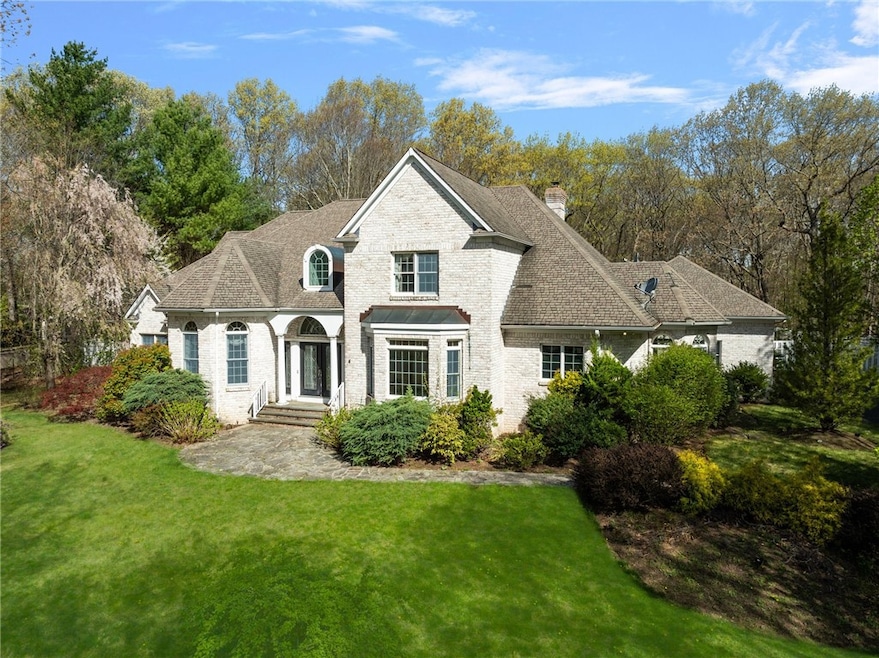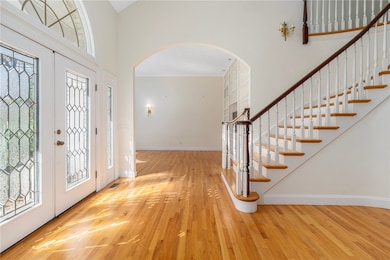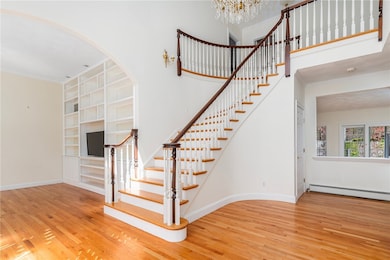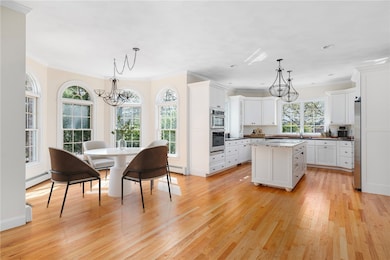
4 Christopher Dr Lincoln, RI 02865
Central Lincoln NeighborhoodEstimated payment $10,739/month
Highlights
- Marina
- Golf Course Community
- Colonial Architecture
- Lincoln Senior High School Rated A-
- 4.2 Acre Lot
- Wood Flooring
About This Home
Nestled within the prestigious Kendall Estates neighborhood, this exceptional residence offers the perfect balance of luxury, privacy, and convenience. Situated on over 4 acres of wooded land, this 5-bedroom, 3.5-bathroom home combines classic design with modern updates in one of Lincoln's most sought-after enclaves. Step through the grand double-height foyer into a thoughtfully designed main level featuring a formal living room with custom built-ins and an elegant dining room framed by picturesque windows. The updated eat-in kitchen is a chef's dream, complete with stainless steel appliances, an oversized island, and a cozy breakfast nook perfect for everyday living and entertaining alike. The spacious first-floor primary suite offers true one-level living with a private en-suite bath. A sun-filled family room, a serene sunroom, and an additional bedroom or dedicated office provide flexible living options on the main level. Upstairs, a second primary suite awaits, boasting double walk-in closets and a luxurious private bath. Two additional bedrooms and a full guest bathroom complete this upper level. Outdoors, escape to your private oasis with a large in-ground pool and jacuzzi, surrounded by natural woodland for ultimate seclusion. Located just minutes from Providence, this rare offering delivers tranquility without compromising access to city amenities.
Home Details
Home Type
- Single Family
Est. Annual Taxes
- $18,820
Year Built
- Built in 2000
Parking
- 3 Car Attached Garage
Home Design
- Colonial Architecture
- Brick Exterior Construction
Interior Spaces
- 5,206 Sq Ft Home
- 2-Story Property
- 2 Fireplaces
- Gas Fireplace
Kitchen
- Oven
- Range
- Dishwasher
Flooring
- Wood
- Carpet
- Ceramic Tile
Bedrooms and Bathrooms
- 5 Bedrooms
Unfinished Basement
- Basement Fills Entire Space Under The House
- Interior and Exterior Basement Entry
Utilities
- Central Air
- Heating System Uses Gas
- Baseboard Heating
- Heating System Uses Steam
- Gas Water Heater
Additional Features
- 4.2 Acre Lot
- Property near a hospital
Listing and Financial Details
- Tax Lot 115
- Assessor Parcel Number 4CHRISTOPHERDRLINC
Community Details
Overview
- Kendall Estates Subdivision
Amenities
- Shops
- Restaurant
- Public Transportation
Recreation
- Marina
- Golf Course Community
- Tennis Courts
- Recreation Facilities
Map
Home Values in the Area
Average Home Value in this Area
Tax History
| Year | Tax Paid | Tax Assessment Tax Assessment Total Assessment is a certain percentage of the fair market value that is determined by local assessors to be the total taxable value of land and additions on the property. | Land | Improvement |
|---|---|---|---|---|
| 2024 | $18,820 | $1,084,700 | $312,700 | $772,000 |
| 2023 | $17,887 | $1,084,700 | $312,700 | $772,000 |
| 2022 | $17,843 | $1,084,700 | $312,700 | $772,000 |
| 2021 | $10,866 | $869,400 | $254,900 | $614,500 |
| 2020 | $10,781 | $869,400 | $254,900 | $614,500 |
| 2018 | $16,870 | $754,800 | $178,700 | $576,100 |
| 2017 | $16,530 | $754,800 | $178,700 | $576,100 |
| 2016 | $16,304 | $754,800 | $178,700 | $576,100 |
| 2015 | $17,688 | $751,700 | $173,800 | $577,900 |
| 2014 | $17,718 | $751,700 | $173,800 | $577,900 |
Property History
| Date | Event | Price | Change | Sq Ft Price |
|---|---|---|---|---|
| 07/12/2025 07/12/25 | Price Changed | $1,675,000 | -4.3% | $322 / Sq Ft |
| 05/02/2025 05/02/25 | For Sale | $1,750,000 | +63.6% | $336 / Sq Ft |
| 01/22/2021 01/22/21 | Sold | $1,070,000 | -7.0% | $214 / Sq Ft |
| 01/21/2021 01/21/21 | For Sale | $1,150,000 | -- | $230 / Sq Ft |
Purchase History
| Date | Type | Sale Price | Title Company |
|---|---|---|---|
| Deed | $1,070,000 | None Available | |
| Deed | -- | -- | |
| Deed | $1,100,000 | -- | |
| Warranty Deed | $165,000 | -- |
Mortgage History
| Date | Status | Loan Amount | Loan Type |
|---|---|---|---|
| Previous Owner | $360,000 | Adjustable Rate Mortgage/ARM | |
| Previous Owner | $417,000 | No Value Available | |
| Previous Owner | $423,600 | No Value Available | |
| Previous Owner | $423,600 | No Value Available |
Similar Homes in the area
Source: State-Wide MLS
MLS Number: 1383922
APN: LINC-000042-001160-000000
- 1 Diesel Dr
- 0 Diesel Lot 3 Dr Unit 1371421
- 3 Diesel Dr
- 0 Paddock Dr
- 446 Angell Rd
- 60 Saddle Green Unit A
- 113 Turnessa Green Unit C
- 18 Pond Ct Unit B
- 20 Pond Ct Unit A
- 33 Carriage Way
- 76 Valley Green Ct Unit B
- 7 Thornwood Dr
- 68 Hilltop Dr Unit D
- 7 Tara St
- 37 Pinewood Dr
- 88 Nipmuc Trail Unit B
- 9 Chase Ln
- 4 Amanda Ct
- 4 Hunters Run
- 109 Cobble Hill Rd
- 75 Valley Green Ct Unit C
- 1646 Old Louisquisset Pike
- 1650 Douglas Ave
- 79 Ivan St Unit 71
- 213 Francis Ave
- 1043 Mineral Spring Ave Unit 3
- 17 Warren Ave
- 19 Rose St Unit 4
- 53 Urban Ave Unit Urban Arms Condo
- 6 Jane St Unit Rear
- 528 Smithfield Rd
- 630 Smithfield Rd
- 20 Hurdis St Unit 3
- 1117 Douglas Ave Unit 499
- 11 Roosevelt St Unit 3R
- 1776 Bicentennial Way
- 11 Roosevelt St Unit 1
- 270 Langdon St Unit 1
- 2 Smithfield Rd Unit F1
- 14 Woodland Ct






