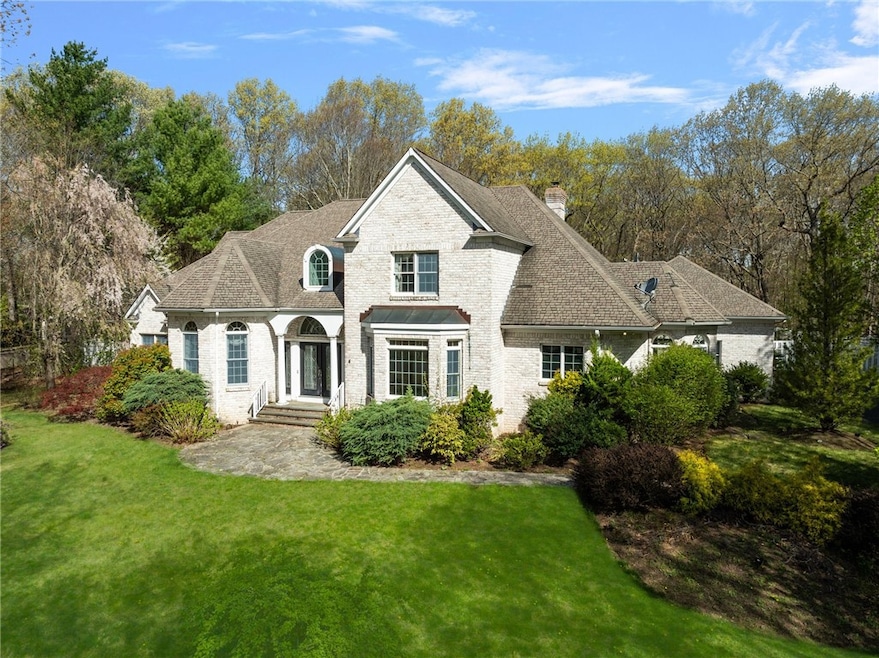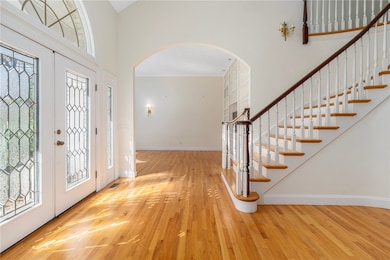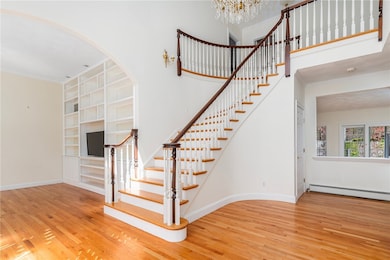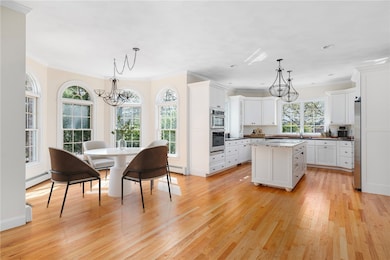4 Christopher Dr Lincoln, RI 02865
Central Lincoln NeighborhoodEstimated payment $10,352/month
Highlights
- Marina
- Golf Course Community
- Colonial Architecture
- Lincoln Senior High School Rated A-
- 4.2 Acre Lot
- Wood Flooring
About This Home
Nestled within the prestigious Kendall Estates neighborhood, this exceptional residence offers the perfect balance of luxury, privacy, and convenience. Situated on over 4 acres of wooded land, this 5-bedroom, 3.5-bathroom home combines classic design with modern updates in one of Lincoln's most sought-after enclaves. Step through the grand double-height foyer into a thoughtfully designed main level featuring a formal living room with custom built-ins and an elegant dining room framed by picturesque windows. The updated eat-in kitchen is a chef's dream, complete with stainless steel appliances, an oversized island, and a cozy breakfast nook perfect for everyday living and entertaining alike. The spacious first-floor primary suite offers true one-level living with a private en-suite bath. A sun-filled family room, a serene sunroom, and an additional bedroom or dedicated office provide flexible living options on the main level. Upstairs, a second primary suite awaits, boasting double walk-in closets and a luxurious private bath. Two additional bedrooms and a full guest bathroom complete this upper level. Outdoors, escape to your private oasis with a large in-ground pool and jacuzzi, surrounded by natural woodland for ultimate seclusion. Located just minutes from Providence, this rare offering delivers tranquility without compromising access to city amenities.
Home Details
Home Type
- Single Family
Est. Annual Taxes
- $18,820
Year Built
- Built in 2000
Parking
- 3 Car Attached Garage
Home Design
- Colonial Architecture
- Brick Exterior Construction
Interior Spaces
- 5,206 Sq Ft Home
- 2-Story Property
- 2 Fireplaces
- Gas Fireplace
Kitchen
- Breakfast Area or Nook
- Oven
- Range
- Dishwasher
Flooring
- Wood
- Carpet
- Ceramic Tile
Bedrooms and Bathrooms
- 5 Bedrooms
- Soaking Tub
Unfinished Basement
- Basement Fills Entire Space Under The House
- Interior and Exterior Basement Entry
Utilities
- Central Air
- Heating System Uses Gas
- Baseboard Heating
- Hot Water Heating System
- Gas Water Heater
Additional Features
- 4.2 Acre Lot
- Property near a hospital
Listing and Financial Details
- Tax Lot 115
- Assessor Parcel Number 4CHRISTOPHERDRLINC
Community Details
Overview
- Kendall Estates Subdivision
Amenities
- Shops
- Restaurant
- Public Transportation
Recreation
- Marina
- Golf Course Community
- Tennis Courts
- Recreation Facilities
Map
Home Values in the Area
Average Home Value in this Area
Tax History
| Year | Tax Paid | Tax Assessment Tax Assessment Total Assessment is a certain percentage of the fair market value that is determined by local assessors to be the total taxable value of land and additions on the property. | Land | Improvement |
|---|---|---|---|---|
| 2025 | $19,819 | $1,465,900 | $328,000 | $1,137,900 |
| 2024 | $18,820 | $1,084,700 | $312,700 | $772,000 |
| 2023 | $17,887 | $1,084,700 | $312,700 | $772,000 |
| 2022 | $17,843 | $1,084,700 | $312,700 | $772,000 |
| 2021 | $10,866 | $869,400 | $254,900 | $614,500 |
| 2020 | $10,781 | $869,400 | $254,900 | $614,500 |
| 2018 | $16,870 | $754,800 | $178,700 | $576,100 |
| 2017 | $16,530 | $754,800 | $178,700 | $576,100 |
| 2016 | $16,304 | $754,800 | $178,700 | $576,100 |
| 2015 | $17,688 | $751,700 | $173,800 | $577,900 |
| 2014 | $17,718 | $751,700 | $173,800 | $577,900 |
Property History
| Date | Event | Price | List to Sale | Price per Sq Ft | Prior Sale |
|---|---|---|---|---|---|
| 10/25/2025 10/25/25 | Off Market | $1,675,000 | -- | -- | |
| 10/22/2025 10/22/25 | Pending | -- | -- | -- | |
| 07/12/2025 07/12/25 | Price Changed | $1,675,000 | -4.3% | $322 / Sq Ft | |
| 05/02/2025 05/02/25 | For Sale | $1,750,000 | +63.6% | $336 / Sq Ft | |
| 01/22/2021 01/22/21 | Sold | $1,070,000 | -7.0% | $214 / Sq Ft | View Prior Sale |
| 01/21/2021 01/21/21 | For Sale | $1,150,000 | -- | $230 / Sq Ft |
Purchase History
| Date | Type | Sale Price | Title Company |
|---|---|---|---|
| Deed | $1,070,000 | None Available | |
| Deed | -- | -- | |
| Deed | $1,100,000 | -- | |
| Warranty Deed | $165,000 | -- |
Mortgage History
| Date | Status | Loan Amount | Loan Type |
|---|---|---|---|
| Previous Owner | $417,000 | No Value Available | |
| Previous Owner | $423,600 | No Value Available | |
| Previous Owner | $423,600 | No Value Available |
Source: State-Wide MLS
MLS Number: 1383922
APN: LINC-000042-001160-000000
- 1 Diesel Dr
- 3 Diesel Dr
- 0 Diesel Dr
- 0 Paddock Dr
- 27 Woodward Unit 55 Rd
- 44 Knoll Place Unit D
- 24 Pond Ct Unit B
- 36 Stone Trail Unit C
- 58 Needle Grove Point Unit D
- 62 Nipmuc Trail Unit D
- 75 Valley Green Ct Unit C
- 1375 Louisquissett Pike
- 0 Twin River Rd Unit 1396973
- 0 Twin River Rd Unit 1396968
- 64 Nipmuc Trail Unit A
- 72 Hilltop Dr Unit F
- 68 Hilltop Dr Unit D
- 20 Carriage Way
- 78 Valley Green Ct Unit A
- 9 Patricia Dr







