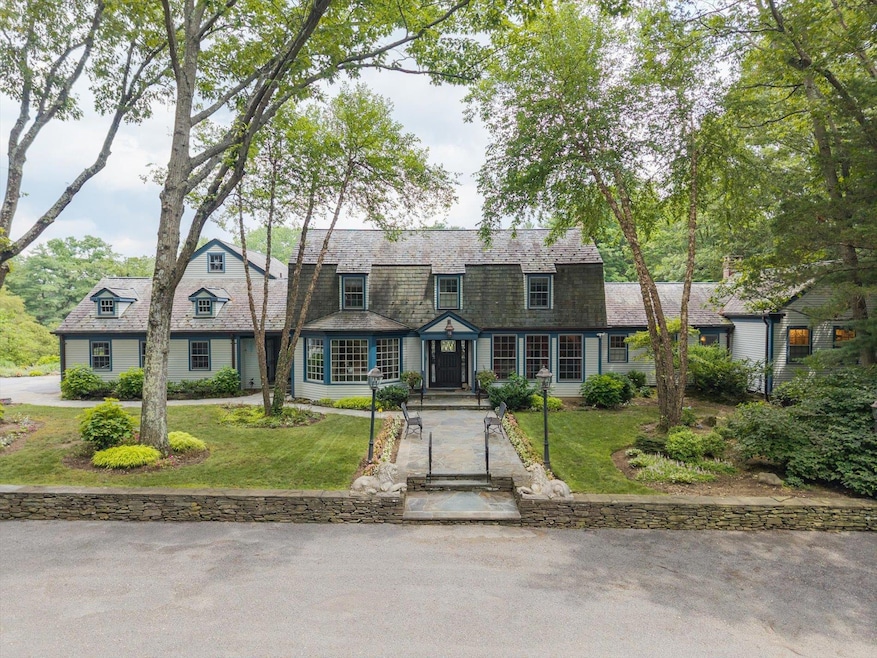
4 Clock Tower Ln Old Westbury, NY 11568
Old Westbury NeighborhoodEstimated payment $44,230/month
Highlights
- Pool House
- 7.96 Acre Lot
- Main Floor Bedroom
- Jericho Middle School Rated A+
- Fireplace in Bedroom
- Farmhouse Style Home
About This Home
Welcome to 4 Clock Tower Lane – A Private Estate in Prestigious Old Westbury
Nestled on 7.96 beautifully landscaped acres, this extraordinary estate offers the ultimate in luxury, privacy, and resort-style living. The elegant main residence features 5 spacious bedrooms and 5 full bathrooms, 2 powder rooms, designed with timeless sophistication and modern functionality. The primary bedroom has two en-suite bathrooms and two walk-in closets
Inside, you’ll find a gourmet kitchen perfect for entertaining, a formal dining room with a fireplace, a gracious living room with a fireplace, a family room with a fireplace, and a richly appointed library/home office. Every space is thoughtfully crafted with custom finishes and architectural detail.
Beyond the main home, the estate boasts a fully equipped pool house complete with a kitchen, dining room, changing room, and bathroom—perfect for hosting unforgettable summer gatherings. An apartment above the detached 5-car garage offers a private retreat with a bedroom, full kitchen, dining area, and living room—ideal for guests, staff, or extended family. An additional 2-car garage ensures ample vehicle storage.
Enjoy resort-style amenities including a sparkling in-ground pool, full-size tennis court, basketball court, private golf area, and a serene koi pond that adds a touch of tranquility to the grounds.
4 Clock Tower Lane is a rare offering that combines expansive indoor and outdoor living, all in one of Long Island’s most sought-after locations. A true legacy property ready to be enjoyed for generations.
Listing Agent
Keller Williams Rty Gold Coast Brokerage Phone: 516-482-0200 License #10301221387 Listed on: 07/29/2025

Co-Listing Agent
Automatic Real Estate Assoc Brokerage Phone: 516-482-0200 License #31BE1078705
Home Details
Home Type
- Single Family
Est. Annual Taxes
- $103,709
Year Built
- Built in 1977
Lot Details
- 7.96 Acre Lot
- Fenced
- Additional Parcels
Parking
- 7 Car Garage
- Electric Vehicle Home Charger
- Heated Garage
- Garage Door Opener
- Driveway
Home Design
- Farmhouse Style Home
- Frame Construction
Interior Spaces
- 7,479 Sq Ft Home
- Wet Bar
- Recessed Lighting
- Entrance Foyer
- Living Room with Fireplace
- 4 Fireplaces
- Formal Dining Room
- Finished Basement
- Basement Storage
Kitchen
- Eat-In Kitchen
- Breakfast Bar
- Gas Oven
- Microwave
- Freezer
- Dishwasher
- Stainless Steel Appliances
- Trash Compactor
- Disposal
Bedrooms and Bathrooms
- 5 Bedrooms
- Main Floor Bedroom
- Fireplace in Bedroom
- En-Suite Primary Bedroom
- Walk-In Closet
Laundry
- Dryer
- Washer
Pool
- Pool House
- In Ground Pool
Outdoor Features
- Patio
- Terrace
Schools
- Cantiague Elementary School
- Jericho Middle School
- Jericho Senior High School
Utilities
- Central Air
- Heating System Uses Natural Gas
- Cesspool
Listing and Financial Details
- Exclusions: Wine Coolers, Certain Fixtures
- Legal Lot and Block 130 & 132 / 12
- Assessor Parcel Number 2431-17-012-00-0132-0
Map
Home Values in the Area
Average Home Value in this Area
Tax History
| Year | Tax Paid | Tax Assessment Tax Assessment Total Assessment is a certain percentage of the fair market value that is determined by local assessors to be the total taxable value of land and additions on the property. | Land | Improvement |
|---|---|---|---|---|
| 2025 | $7,654 | $3,488 | $1,498 | $1,990 |
| 2024 | $7,654 | $3,291 | $1,429 | $1,862 |
| 2023 | $66,775 | $3,450 | $1,498 | $1,952 |
| 2022 | $66,775 | $3,255 | $1,498 | $1,757 |
| 2021 | $61,134 | $3,071 | $1,498 | $1,573 |
| 2020 | $54,782 | $3,872 | $3,055 | $817 |
| 2019 | $49,164 | $3,872 | $1,802 | $2,070 |
| 2018 | $46,713 | $3,861 | $0 | $0 |
| 2017 | $60,870 | $6,553 | $3,055 | $3,498 |
| 2016 | $71,673 | $6,553 | $3,055 | $3,498 |
| 2015 | $9,132 | $6,553 | $3,055 | $3,498 |
| 2014 | $9,132 | $6,553 | $3,055 | $3,498 |
| 2013 | $8,564 | $6,553 | $3,055 | $3,498 |
Property History
| Date | Event | Price | Change | Sq Ft Price |
|---|---|---|---|---|
| 07/29/2025 07/29/25 | For Sale | $6,500,000 | -- | $869 / Sq Ft |
Purchase History
| Date | Type | Sale Price | Title Company |
|---|---|---|---|
| Bargain Sale Deed | $3,200,000 | National Granite Title | |
| Deed | $1,297,500 | -- |
Similar Homes in the area
Source: OneKey® MLS
MLS Number: 894364
APN: 2431-17-012-00-0132-0
- 0 Wheatley Rd Unit 11509872
- 87 Wheatley Rd
- 22 Wren Dr
- 203 Store Hill Rd
- 29 Locust St
- 2 Short St
- 188 Alta Terrace
- 2 John St
- 1041 Glen Cove Ave
- 137 Salem Rd
- 90 Foxwood Dr
- 110 Westwood Dr
- 105 Westwood Dr Unit 125
- 50 Westwood Dr Unit 74
- 60 Westwood Dr Unit 68
- 5 Westwood Dr Unit 8
- 20 Union Ave
- 300 Locust Ln
- 232 Brookville Rd
- 333 Warner Ave






