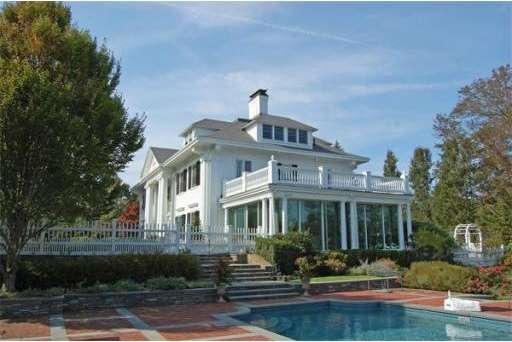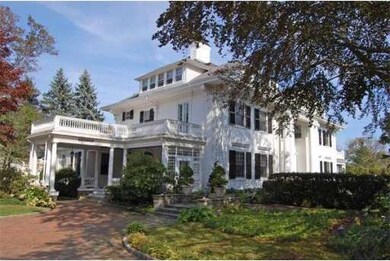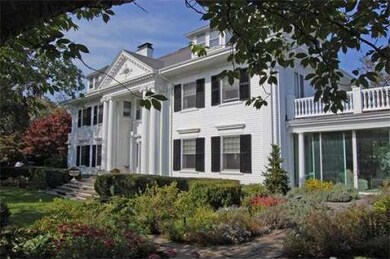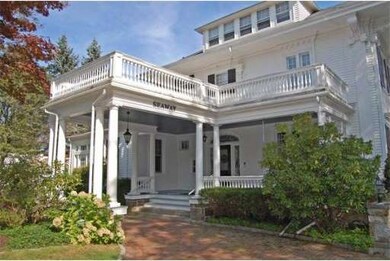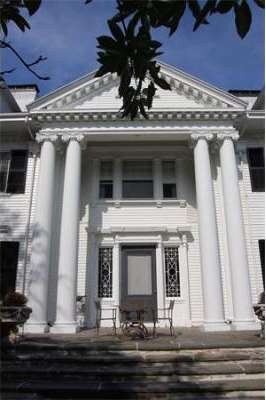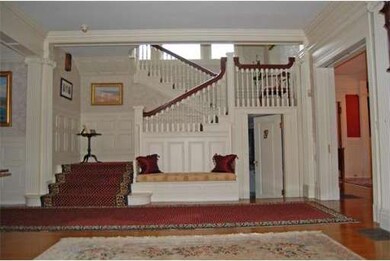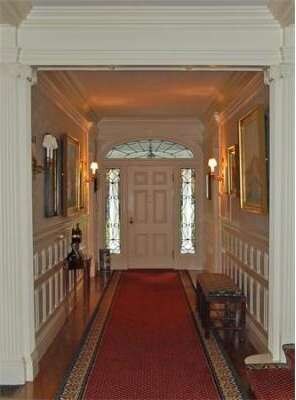
4 Cobb Ave Manchester, MA 01944
About This Home
As of August 2012Elegance & ornate detail abound at Sea Way. Irreplaceable moldings & architectural features bring back an era goneby. A wonderful home for entertaining or just enjoying the flowing floor plan & high ceiling rooms. The sweeping staircase highlights the front foyer - a room in itself! Third floor can be used for overflow of guests or shut down to make a manageable 3 bedroom home by just using the second floor. Amazingly well maintained! Pool & cabana accentuate the Great Gatsby feeling!
Last Buyer's Agent
Karen Fogarty
Coldwell Banker Realty - Beverly License #454004622
Home Details
Home Type
Single Family
Est. Annual Taxes
$61,438
Year Built
1900
Lot Details
0
Listing Details
- Lot Description: Fenced/Enclosed, Level
- Special Features: None
- Property Sub Type: Detached
- Year Built: 1900
Interior Features
- Has Basement: Yes
- Fireplaces: 5
- Primary Bathroom: Yes
- Number of Rooms: 16
- Amenities: Public Transportation, Shopping, Public School
- Electric: Circuit Breakers, 200 Amps, Knob & Tube Wiring
- Energy: Insulated Windows, Storm Windows, Storm Doors
- Flooring: Wood, Tile, Wall to Wall Carpet, Marble, Hardwood
- Insulation: Partial
- Interior Amenities: Security System, Cable Available, Wetbar, French Doors
- Basement: Full, Partially Finished, Interior Access, Concrete Floor
- Bedroom 2: Second Floor, 17X16
- Bedroom 3: Second Floor, 21X16
- Bedroom 4: Third Floor
- Bedroom 5: Third Floor
- Bathroom #1: First Floor
- Bathroom #2: Third Floor
- Bathroom #3: Third Floor
- Kitchen: First Floor, 26X15
- Laundry Room: Second Floor, 15X8
- Living Room: First Floor, 26X18
- Master Bedroom: Second Floor, 20X16
- Master Bedroom Description: Full Bath, Fireplace, Walk-in Closet, Wall to Wall Carpet, French Doors, Deck - Exterior, Dressing Room
- Dining Room: First Floor, 26X18
- Family Room: First Floor, 23X15
Exterior Features
- Construction: Frame
- Exterior: Clapboard, Wood
- Exterior Features: Porch, Roof Deck, Deck - Wood, Pool - Inground Heated, Cabana, Gutters, Prof. Landscape, Sprinkler System, Decor. Lighting, Screens, Fenced Yard
- Foundation: Fieldstone
Garage/Parking
- Garage Parking: Detached, Garage Door Opener, Side Entry
- Garage Spaces: 3
- Parking: Off-Street, Improved Driveway, Stone/Gravel
- Parking Spaces: 8
Utilities
- Hot Water: Natural Gas
- Utility Connections: for Gas Range, for Gas Oven, for Electric Oven
Condo/Co-op/Association
- HOA: No
Ownership History
Purchase Details
Purchase Details
Purchase Details
Purchase Details
Similar Home in Manchester, MA
Home Values in the Area
Average Home Value in this Area
Purchase History
| Date | Type | Sale Price | Title Company |
|---|---|---|---|
| Quit Claim Deed | -- | -- | |
| Deed | -- | -- | |
| Deed | -- | -- | |
| Land Court Massachusetts | -- | -- | |
| Land Court Massachusetts | -- | -- | |
| Leasehold Conv With Agreement Of Sale Fee Purchase Hawaii | $1,700,000 | -- | |
| Leasehold Conv With Agreement Of Sale Fee Purchase Hawaii | $1,700,000 | -- |
Mortgage History
| Date | Status | Loan Amount | Loan Type |
|---|---|---|---|
| Previous Owner | $377,000 | No Value Available | |
| Previous Owner | $441,900 | No Value Available | |
| Previous Owner | $500,000 | No Value Available | |
| Previous Owner | $400,000 | No Value Available | |
| Previous Owner | $500,000 | No Value Available | |
| Closed | $0 | No Value Available |
Property History
| Date | Event | Price | Change | Sq Ft Price |
|---|---|---|---|---|
| 06/13/2025 06/13/25 | For Sale | $12,500,000 | +185.7% | $1,172 / Sq Ft |
| 08/15/2012 08/15/12 | Sold | $4,375,000 | -4.9% | $513 / Sq Ft |
| 06/06/2012 06/06/12 | Pending | -- | -- | -- |
| 05/08/2012 05/08/12 | For Sale | $4,600,000 | -- | $539 / Sq Ft |
Tax History Compared to Growth
Tax History
| Year | Tax Paid | Tax Assessment Tax Assessment Total Assessment is a certain percentage of the fair market value that is determined by local assessors to be the total taxable value of land and additions on the property. | Land | Improvement |
|---|---|---|---|---|
| 2025 | $61,438 | $6,714,500 | $2,381,500 | $4,333,000 |
| 2024 | $59,413 | $6,354,300 | $2,256,100 | $4,098,200 |
| 2023 | $58,619 | $5,620,200 | $1,963,700 | $3,656,500 |
| 2022 | $57,864 | $5,458,900 | $1,963,700 | $3,495,200 |
| 2021 | $56,599 | $5,150,000 | $1,838,300 | $3,311,700 |
| 2020 | $60,353 | $5,158,400 | $1,629,400 | $3,529,000 |
| 2019 | $54,640 | $4,865,500 | $1,629,400 | $3,236,100 |
| 2018 | $53,666 | $4,865,500 | $1,629,400 | $3,236,100 |
| 2017 | $53,521 | $4,865,500 | $1,629,400 | $3,236,100 |
| 2016 | $53,757 | $4,856,100 | $1,629,400 | $3,226,700 |
| 2015 | $52,595 | $4,851,900 | $1,629,400 | $3,222,500 |
Agents Affiliated with this Home
-
J
Seller's Agent in 2025
John Farrell
Coldwell Banker Realty - Beverly
-
C
Seller Co-Listing Agent in 2025
Cindy Farrell
Coldwell Banker Realty - Beverly
-
H
Seller's Agent in 2012
Holly Fabyan
J. Barrett & Company
-
K
Buyer's Agent in 2012
Karen Fogarty
Coldwell Banker Realty - Beverly
Map
Source: MLS Property Information Network (MLS PIN)
MLS Number: 71379724
APN: MANC-000017-000000-000018
- 9 Masconomo St
- 56 Summer St Unit A
- 56 Brook St Unit B
- 86 Summer St Unit D
- 35 Central St
- 7 Tanglewood Rd
- 239 Summer St
- 17 Woodcrest Rd
- 2 and 2A Harbor St
- 5 Running Ridge Rd
- 35 Forster Rd
- 2 Orchard Ln
- 1 Woodholm Cir
- 10 Jersey Ln
- 13 Hickory Hill Rd
- 335 Summer St
- 23 Ocean St
- 4 Dexter Ln
- 11 Mill St
- 1 Crooked Ln
