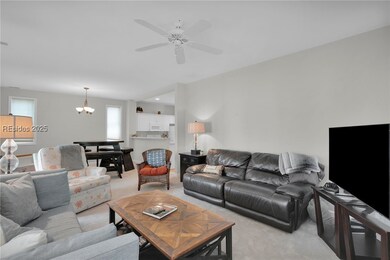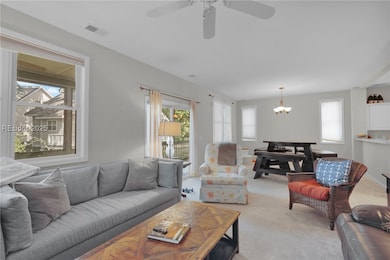PENDING
$59K PRICE DROP
4 Cobblestone Ct Hilton Head Island, SC 29928
Palmetto Dunes NeighborhoodEstimated payment $2,926/month
Total Views
15,765
3
Beds
3
Baths
1,890
Sq Ft
$259
Price per Sq Ft
Highlights
- View of Trees or Woods
- Wood Flooring
- Fireplace
- Hilton Head Island High School Rated A-
- Main Floor Primary Bedroom
- Enclosed Patio or Porch
About This Home
Welcome to 4 Cobblestone Court, a beautifully designed home in the desirable Yacht Cove community of Hilton Head Island. Nestled in a peaceful, tree-lined cul-de-sac offering 3 beds and 3 baths. Step outside to a private deck, perfect for enjoying Hilton Head’s beautiful weather. Located in the heart of Yacht Cove, this home offers easy access to the island’s best beaches, dining, shopping, and world-class golf courses. Plus, enjoy community amenities like a pool and tennis courts, all within minutes of Shelter Cove.
Home Details
Home Type
- Single Family
Est. Annual Taxes
- $4,051
Year Built
- Built in 2001
Parking
- 2 Car Garage
- Driveway
Home Design
- Asphalt Roof
- Wood Siding
- Tile
Interior Spaces
- 1,890 Sq Ft Home
- 2-Story Property
- Fireplace
- Insulated Windows
- Living Room
- Dining Room
- Views of Woods
Kitchen
- Oven
- Microwave
Flooring
- Wood
- Carpet
Bedrooms and Bathrooms
- 3 Bedrooms
- Primary Bedroom on Main
- 3 Full Bathrooms
Outdoor Features
- Enclosed Patio or Porch
Utilities
- Central Heating and Cooling System
- Heat Pump System
Community Details
- Mulberry Place Subdivision
Listing and Financial Details
- Tax Lot 16
- Assessor Parcel Number R520-011-00C-0080-0000
Map
Create a Home Valuation Report for This Property
The Home Valuation Report is an in-depth analysis detailing your home's value as well as a comparison with similar homes in the area
Home Values in the Area
Average Home Value in this Area
Tax History
| Year | Tax Paid | Tax Assessment Tax Assessment Total Assessment is a certain percentage of the fair market value that is determined by local assessors to be the total taxable value of land and additions on the property. | Land | Improvement |
|---|---|---|---|---|
| 2024 | $4,051 | $15,010 | $0 | $0 |
| 2023 | $4,051 | $15,010 | $0 | $0 |
| 2022 | $3,670 | $13,050 | $0 | $0 |
| 2021 | $3,662 | $13,050 | $0 | $0 |
| 2020 | $3,555 | $13,050 | $0 | $0 |
| 2019 | $3,407 | $13,050 | $0 | $0 |
| 2018 | $3,247 | $13,050 | $0 | $0 |
| 2017 | $2,959 | $11,350 | $0 | $0 |
| 2016 | $2,801 | $11,350 | $0 | $0 |
| 2014 | $3,210 | $11,350 | $0 | $0 |
Source: Public Records
Property History
| Date | Event | Price | Change | Sq Ft Price |
|---|---|---|---|---|
| 08/28/2025 08/28/25 | Pending | -- | -- | -- |
| 08/25/2025 08/25/25 | Price Changed | $490,000 | -1.8% | $259 / Sq Ft |
| 08/05/2025 08/05/25 | Price Changed | $499,000 | -5.0% | $264 / Sq Ft |
| 04/30/2025 04/30/25 | Price Changed | $525,000 | -4.4% | $278 / Sq Ft |
| 04/16/2025 04/16/25 | For Sale | $549,000 | 0.0% | $290 / Sq Ft |
| 03/20/2025 03/20/25 | Off Market | $549,000 | -- | -- |
Source: REsides
Purchase History
| Date | Type | Sale Price | Title Company |
|---|---|---|---|
| Warranty Deed | -- | None Listed On Document | |
| Warranty Deed | $230,000 | -- |
Source: Public Records
Mortgage History
| Date | Status | Loan Amount | Loan Type |
|---|---|---|---|
| Previous Owner | $315,297 | New Conventional | |
| Previous Owner | $328,000 | Unknown | |
| Previous Owner | $46,000 | Stand Alone Second | |
| Previous Owner | $229,600 | Credit Line Revolving | |
| Previous Owner | $17,500 | Credit Line Revolving | |
| Previous Owner | $184,000 | No Value Available |
Source: Public Records
Source: REsides
MLS Number: 451754
APN: R520-011-00C-0080-0000
Nearby Homes
- 8 Cobblestone Ct
- 35 Cobblestone Ct
- 16 Jib Sail Ct
- 34 Jib Sail Ct
- 12 Brittany Place Dr Unit 12
- 3 Shelter Cove Ln Unit 7480
- 3 Shelter Cove Ln Unit 7426
- 3 Shelter Cove Ln Unit 7474
- 50 Yacht Cove Dr Unit 234
- 50 Yacht Cove Dr Unit 230
- 50 Yacht Cove Dr Unit 411
- 50 Yacht Cove Dr Unit 324
- 9 Harbourside Ln Unit 7327B
- 9 Harbourside Ln Unit 7338A
- 9 Harbourside Ln Unit 7338B
- 9 Harbourside Ln Unit 7301D
- 9 Harbourside Ln Unit 7322A
- 9 Harbourside Ln Unit 7315D
- 9 Harbourside Ln Unit 7302B
- 2 Shelter Cove Ln Unit 240







