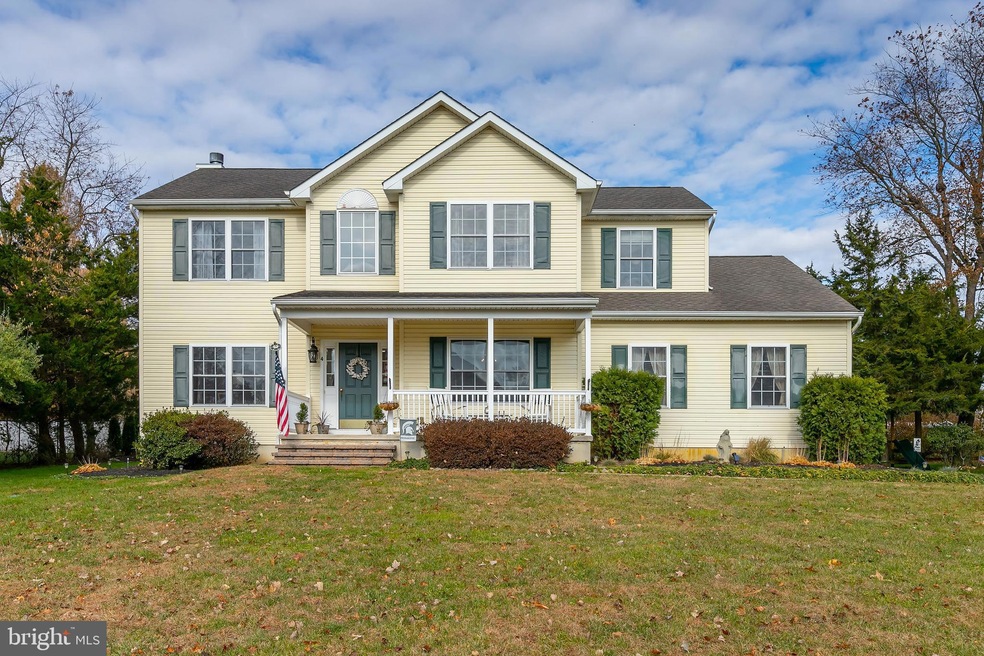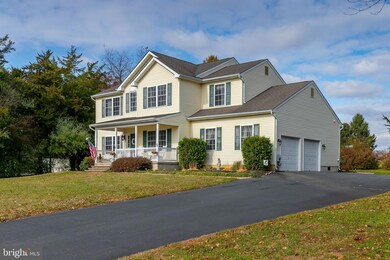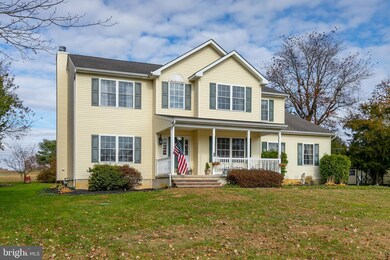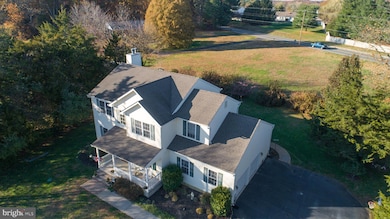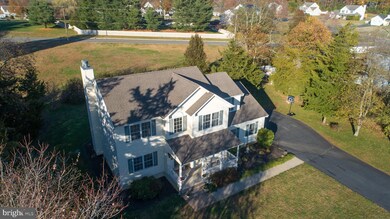
4 Concord Ct Bridgeton, NJ 08302
Upper Deerfield Township NeighborhoodHighlights
- Open Floorplan
- Recreation Room
- Breakfast Room
- Colonial Architecture
- No HOA
- 2 Car Attached Garage
About This Home
As of February 2020Be prepared to fall in LOVE with this one! Country charm embraces this Colonial home with vaulted ceilings and plenty of windows for natural lighting throughout home. Two story Grande Foyer, soft warm newly painted palate throughout the home. Adorable Kitchen complete with GRANITE counters, FARMHOUSE SINK, STAINLESS appliances, a COOK TOP and DOUBLE WALL OVENS!! Retreat to the Master Suite with a spacious 12x8 walk in Closet and Master Bathroom including a SOAKING TUB. Plenty of rooms to wander through in this home, with the finished basement and oversized storage room. Step outside on those warm summer nights onto the paver patio brick and enjoy the stars in the open sky above. Outdoor party lights are the perfect ambiance for this outside entertaining area.......SEPTIC INSPECTION IS COMPLETE AND PASSED. Letter of Compliance from Cumberland County is on file to review with listing. Home includes Whole house humidifier, SPRINKLER SYSTEM and Landscaped with care. Do NOT forget to wander over to the GARDEN. READY TO PLANT in the spring, complete with watering system!!
Last Agent to Sell the Property
BHHS Fox & Roach-Mullica Hill South License #572553 Listed on: 11/21/2019

Home Details
Home Type
- Single Family
Est. Annual Taxes
- $7,316
Year Built
- Built in 2005
Lot Details
- 0.56 Acre Lot
- Sprinkler System
- Property is in good condition
- Property is zoned R2
Parking
- 2 Car Attached Garage
- Side Facing Garage
- Driveway
Home Design
- Colonial Architecture
- Frame Construction
- Shingle Roof
Interior Spaces
- 2,396 Sq Ft Home
- Property has 2 Levels
- Open Floorplan
- Gas Fireplace
- Entrance Foyer
- Family Room
- Living Room
- Formal Dining Room
- Recreation Room
- Game Room
- Finished Basement
- Basement Fills Entire Space Under The House
- Breakfast Room
Bedrooms and Bathrooms
- 4 Bedrooms
- En-Suite Primary Bedroom
- En-Suite Bathroom
Laundry
- Laundry Room
- Laundry on main level
Schools
- Deerfield Township Public Middle School
- Cumberland Regional High School
Utilities
- Forced Air Heating and Cooling System
- Cooling System Utilizes Natural Gas
- Well
- On Site Septic
Community Details
- No Home Owners Association
- Nice Neighborhood Subdivision
Listing and Financial Details
- Tax Lot 00009
- Assessor Parcel Number 13-01401-00009
Ownership History
Purchase Details
Home Financials for this Owner
Home Financials are based on the most recent Mortgage that was taken out on this home.Purchase Details
Home Financials for this Owner
Home Financials are based on the most recent Mortgage that was taken out on this home.Purchase Details
Home Financials for this Owner
Home Financials are based on the most recent Mortgage that was taken out on this home.Similar Homes in Bridgeton, NJ
Home Values in the Area
Average Home Value in this Area
Purchase History
| Date | Type | Sale Price | Title Company |
|---|---|---|---|
| Deed | $236,000 | None Available | |
| Deed | $304,900 | -- | |
| Deed | $304,894 | -- |
Mortgage History
| Date | Status | Loan Amount | Loan Type |
|---|---|---|---|
| Open | $24,800 | Credit Line Revolving | |
| Open | $261,000 | Stand Alone Refi Refinance Of Original Loan | |
| Closed | $188,800 | New Conventional | |
| Previous Owner | $90,000 | No Value Available |
Property History
| Date | Event | Price | Change | Sq Ft Price |
|---|---|---|---|---|
| 02/28/2020 02/28/20 | Sold | $269,000 | 0.0% | $112 / Sq Ft |
| 01/13/2020 01/13/20 | Pending | -- | -- | -- |
| 11/21/2019 11/21/19 | For Sale | $269,000 | +14.0% | $112 / Sq Ft |
| 11/30/2016 11/30/16 | Sold | $236,000 | -10.9% | $72 / Sq Ft |
| 10/25/2016 10/25/16 | Pending | -- | -- | -- |
| 03/04/2016 03/04/16 | For Sale | $265,000 | -- | $81 / Sq Ft |
Tax History Compared to Growth
Tax History
| Year | Tax Paid | Tax Assessment Tax Assessment Total Assessment is a certain percentage of the fair market value that is determined by local assessors to be the total taxable value of land and additions on the property. | Land | Improvement |
|---|---|---|---|---|
| 2024 | $7,833 | $234,100 | $41,000 | $193,100 |
| 2023 | $7,833 | $234,100 | $41,000 | $193,100 |
| 2022 | $7,789 | $234,100 | $41,000 | $193,100 |
| 2021 | $7,805 | $234,100 | $41,000 | $193,100 |
| 2020 | $7,540 | $234,100 | $41,000 | $193,100 |
| 2019 | $7,316 | $234,100 | $41,000 | $193,100 |
| 2018 | $7,089 | $234,100 | $41,000 | $193,100 |
| 2017 | $6,798 | $234,100 | $41,000 | $193,100 |
| 2016 | $6,637 | $234,100 | $41,000 | $193,100 |
| 2015 | $6,401 | $234,100 | $41,000 | $193,100 |
| 2014 | $5,942 | $234,100 | $41,000 | $193,100 |
Agents Affiliated with this Home
-

Seller's Agent in 2020
Nancy Casey
BHHS Fox & Roach
(609) 560-7517
1 in this area
94 Total Sales
-
M
Buyer's Agent in 2020
Michael Colihan
Old World Realty, LLC
(609) 217-8404
2 in this area
26 Total Sales
-
V
Seller's Agent in 2016
Vincent Parenti
Keller Williams Prime Realty
-
d
Seller Co-Listing Agent in 2016
datacorrect BrightMLS
Non Subscribing Office
Map
Source: Bright MLS
MLS Number: NJCB124160
APN: 13-01401-0000-00009
- 10 Krysta Ct
- 7 Silver Brook Dr
- 11 John's Way
- 15 Granada Dr
- 27 Button Mill Rd
- 116 Beebe Run Rd
- 0 Sewall Rd Unit NJCB2020490
- 200 Cornwell Dr
- 61 Sunset Lake Rd
- 124 Old Deerfield Pike
- 28 Pineview Terrace
- 59 Sunset Lake Rd
- 112 Stave Mill Rd
- 83 Old Deerfield Pike
- 17 Pineview Terrace
- 41 Roberts Ave
- 81 Old Deerfield Pike
- 17 Lakeside Dr
- 69 Mary Elmer Dr
- 52 Logan St
