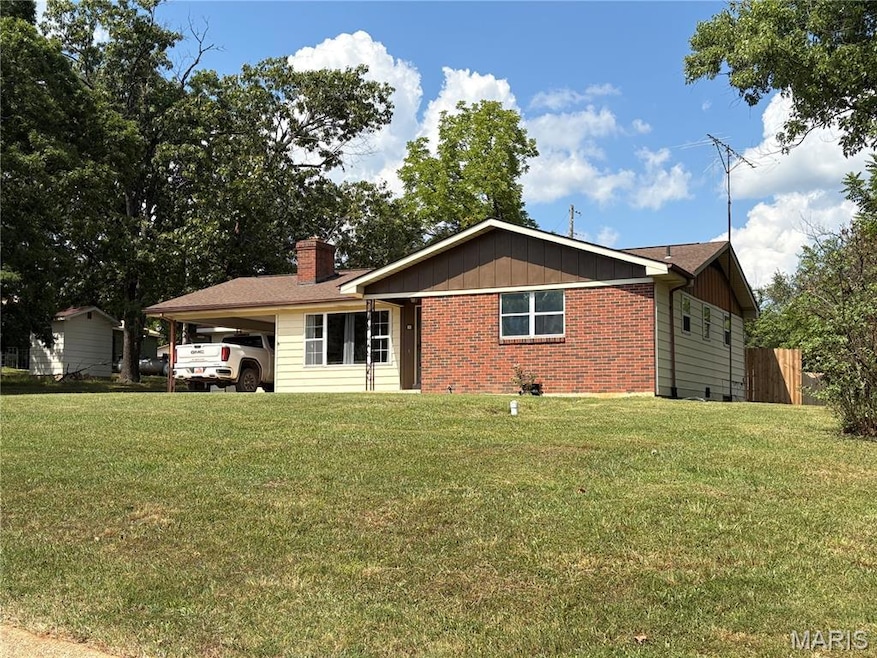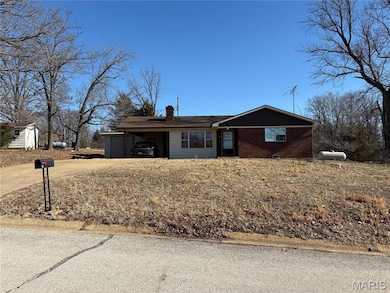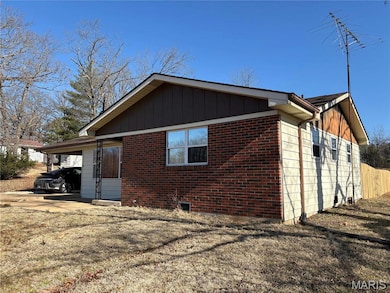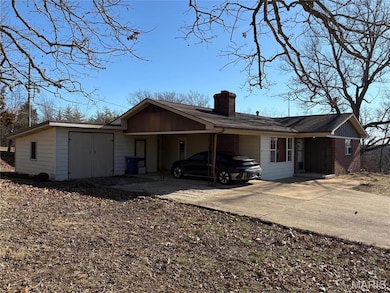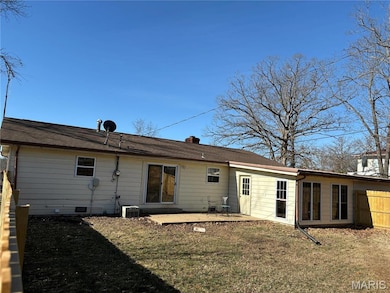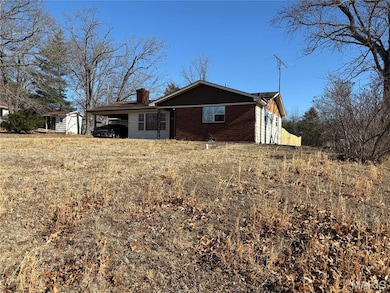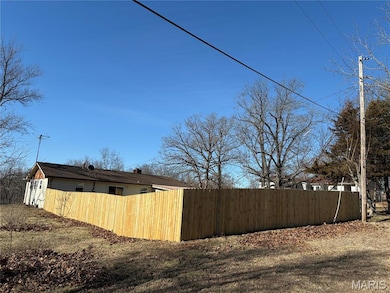4 Conway St Viburnum, MO 65566
Estimated payment $670/month
Highlights
- RV Access or Parking
- 1 Car Attached Garage
- Parking Storage or Cabinetry
- Ranch Style House
- Brick Veneer
- Forced Air Heating and Cooling System
About This Home
Listed for $112,995. A great built two-bedroom ranch with a bonus room awaits. All on one level with an easy to maintain yard. Nearly maintenance free with a brick veneer front and metal siding. The home features beautiful original hardwood floors combined with vinyl flooring making cleaning a breeze. The home has a cozy brick fireplace that can be a traditional wood burner or a gas log version. The combined kitchen dining area has sliding glass doors that lead to patio and backyard- perfect for backyard bar-b-ques. The kitchen has a breakfast bar and stainless-steel appliances. The addition off the carport has many possible uses...nonconforming 3rd bedroom, family room, man cave, home office and has baseboard heat. The home has 2 bedrooms, one with double closets and a full bathroom with laundry hookups. The community has high speed fiber optic internet and is rich with natural resources including state and national parks. All located in the heart of the Mark Twain National Forest.
Home Details
Home Type
- Single Family
Est. Annual Taxes
- $880
Year Built
- Built in 1962
Lot Details
- Lot Dimensions are 200 x 125
Parking
- 1 Car Attached Garage
- 1 Carport Space
- Parking Storage or Cabinetry
- Workshop in Garage
- Off-Street Parking
- RV Access or Parking
Home Design
- Ranch Style House
- Traditional Architecture
- Brick Veneer
- Steel Siding
Interior Spaces
- 1,076 Sq Ft Home
- Ceiling Fan
- Living Room with Fireplace
- Combination Kitchen and Dining Room
Bedrooms and Bathrooms
- 2 Bedrooms
- 1 Full Bathroom
Schools
- Viburnum Elem. Elementary School
- Viburnum High Middle School
- Viburnum High School
Utilities
- Forced Air Heating and Cooling System
- Heat Pump System
- Heating System Uses Propane
- Propane Water Heater
Listing and Financial Details
- Assessor Parcel Number 3771349112296
Map
Home Values in the Area
Average Home Value in this Area
Tax History
| Year | Tax Paid | Tax Assessment Tax Assessment Total Assessment is a certain percentage of the fair market value that is determined by local assessors to be the total taxable value of land and additions on the property. | Land | Improvement |
|---|---|---|---|---|
| 2024 | $438 | $8,870 | $1,130 | $7,740 |
| 2023 | $427 | $8,870 | $1,130 | $7,740 |
| 2022 | $419 | $8,730 | $990 | $7,740 |
| 2021 | $412 | $8,730 | $990 | $7,740 |
| 2020 | $374 | $7,780 | $990 | $6,790 |
| 2019 | $374 | $7,780 | $990 | $6,790 |
| 2018 | $373 | $7,780 | $990 | $6,790 |
| 2017 | $319 | $7,780 | $990 | $6,790 |
| 2016 | $313 | $7,990 | $990 | $7,000 |
| 2015 | -- | $7,990 | $990 | $7,000 |
| 2014 | -- | $8,210 | $0 | $0 |
| 2011 | -- | $0 | $0 | $0 |
Property History
| Date | Event | Price | List to Sale | Price per Sq Ft | Prior Sale |
|---|---|---|---|---|---|
| 09/18/2025 09/18/25 | For Sale | $112,995 | 0.0% | $105 / Sq Ft | |
| 09/11/2025 09/11/25 | For Sale | $112,995 | 0.0% | $105 / Sq Ft | |
| 09/09/2025 09/09/25 | For Sale | $112,995 | 0.0% | $105 / Sq Ft | |
| 09/02/2025 09/02/25 | Price Changed | $112,995 | 0.0% | $105 / Sq Ft | |
| 09/02/2025 09/02/25 | For Sale | $112,995 | -4.2% | $105 / Sq Ft | |
| 09/01/2025 09/01/25 | Off Market | -- | -- | -- | |
| 03/01/2025 03/01/25 | For Sale | $117,995 | +18.0% | $110 / Sq Ft | |
| 08/30/2024 08/30/24 | Sold | -- | -- | -- | View Prior Sale |
| 07/24/2024 07/24/24 | Pending | -- | -- | -- | |
| 05/08/2024 05/08/24 | For Sale | $99,995 | 0.0% | $93 / Sq Ft | |
| 04/22/2024 04/22/24 | Pending | -- | -- | -- | |
| 03/23/2024 03/23/24 | For Sale | $99,995 | +5.3% | $93 / Sq Ft | |
| 09/14/2022 09/14/22 | Sold | -- | -- | -- | View Prior Sale |
| 07/21/2022 07/21/22 | Pending | -- | -- | -- | |
| 07/01/2022 07/01/22 | For Sale | $95,000 | -- | $88 / Sq Ft |
Purchase History
| Date | Type | Sale Price | Title Company |
|---|---|---|---|
| Deed | -- | -- | |
| Deed | -- | -- |
Source: MARIS MLS
MLS Number: MIS25012149
APN: 0570260030005003S000
- 22 St Joseph St
- 488 Highway Y
- 0 Ray Hicks Rd Unit 11554935
- 0 Ray Hicks Rd Unit MAR25020733
- 70 Acres Off Ray Hicks Rd
- 0 Ray Hicks Road Tract 2 Unit MIS23074298
- 4263 County Road 1
- 2253 State Highway 32
- 36 Arlie Barr Rd
- 00 County Road 4
- 439 Highway Z
- 382 State Highway V
- 98 Acres Off Highway Y
- 362 Bailey Branch Rd
- 0 S Czar Tower (20 62 Acres) Rd Unit MAR24046095
- 0 N Czar Tower (17 18 Acres) Rd Unit MAR24046064
- 539 County Road 69a
- 8781 Highway J
- 0 Top Ozark Rd
- 000 Highway 19
