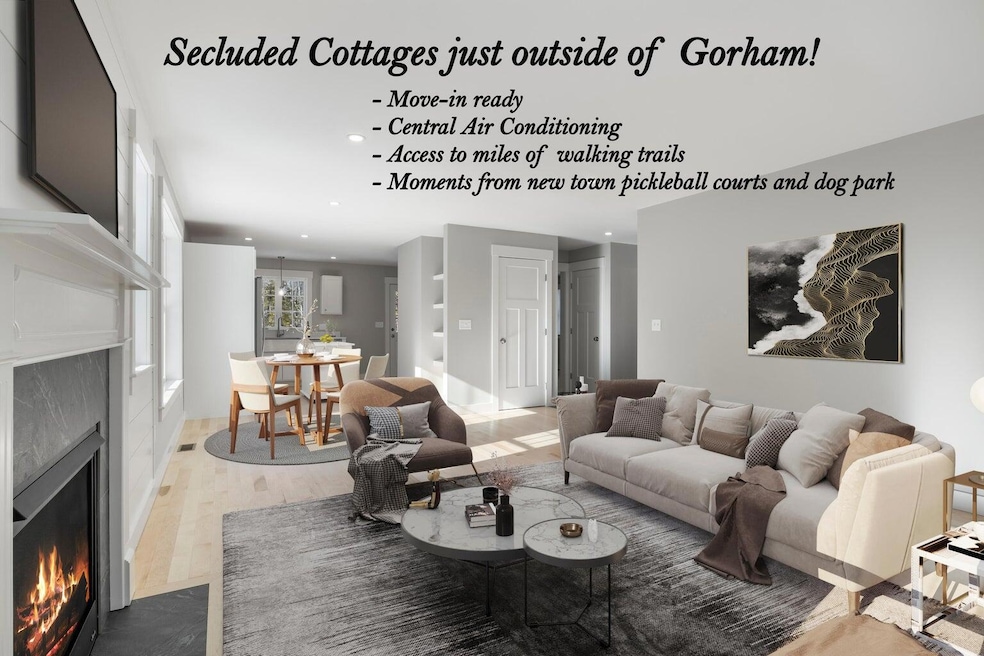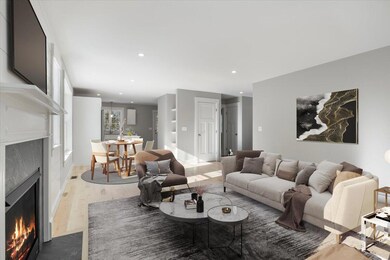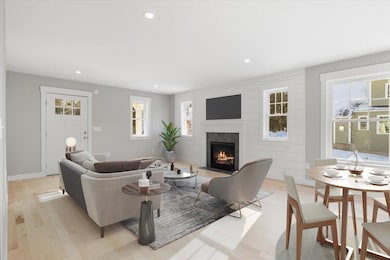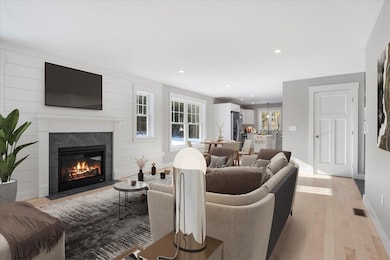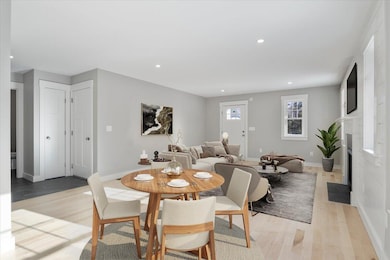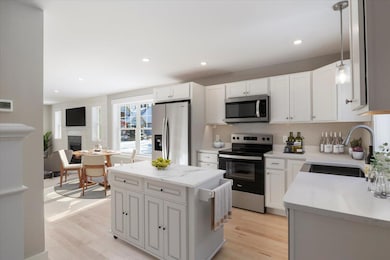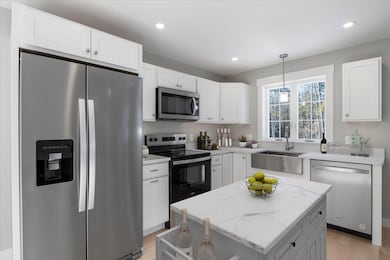4 Cortland Place Unit 3 Standish, ME 04084
Estimated payment $3,126/month
Highlights
- 3 Acre Lot
- Mud Room
- Home Office
- Wood Flooring
- Cottage
- 1 Car Attached Garage
About This Home
MUST SEE TO APPRECIATE! Cortland Place—where modern comfort meets Maine's natural beauty. Tucked just outside Gorham, these thoughtfully designed cottages blend privacy, convenience, and style. Inside, you'll find quartz countertops, elegant maple hardwood floors, a custom tile shower, and a bright open-concept kitchen and living area—perfect for gathering with family and friends. A versatile bonus room and first-floor office add flexibility, while the daylight basement offers room to grow. Outdoors, enjoy morning coffee on the front porch and grilling on the back deck. Life at Cortland Place is effortless. Walking trails begin at your doorstep, and daily conveniences like grocery, dining, and coffee are right around the corner. Spend weekends at Sebago Lake's residents-only beach, hit the new pickleball courts in Standish, or explore Portland, North Conway, and Pleasant Mountain—all within easy reach. With low HOA fees of $150, there's no need to worry about mowing or snow removal. Only three 2-bedroom cottages remain—don't miss your chance to make Cortland Place home.
Property Details
Home Type
- Condominium
Year Built
- Built in 2025
Lot Details
- Property fronts a private road
- Landscaped
- Irrigation
HOA Fees
- $150 Monthly HOA Fees
Parking
- 1 Car Attached Garage
- Driveway
Home Design
- Cottage
- Wood Frame Construction
- Shingle Roof
- Vinyl Siding
Interior Spaces
- 1,685 Sq Ft Home
- Gas Fireplace
- Mud Room
- Family Room
- Living Room
- Dining Room
- Home Office
Flooring
- Wood
- Carpet
- Tile
Bedrooms and Bathrooms
- 2 Bedrooms
- Primary bedroom located on second floor
- En-Suite Primary Bedroom
- Walk-In Closet
Basement
- Basement Fills Entire Space Under The House
- Doghouse Basement Entry
- Sump Pump
Utilities
- Forced Air Zoned Heating and Cooling System
- Heating System Uses Propane
- Heat Pump System
- Natural Gas Not Available
- Electric Water Heater
- Private Sewer
Listing and Financial Details
- Tax Lot 11
- Assessor Parcel Number 4cortlandplacestandish04084
Map
Home Values in the Area
Average Home Value in this Area
Property History
| Date | Event | Price | List to Sale | Price per Sq Ft |
|---|---|---|---|---|
| 10/09/2025 10/09/25 | For Sale | $475,000 | -- | $282 / Sq Ft |
Source: Maine Listings
MLS Number: 1640343
- 6 Cortland Place Unit 4
- 8 Cortland Place Unit 5
- 1 Macie Dr Unit 84
- 11 Macie Dr Unit 79
- 7 Macie Dr
- 170&0 Cram Rd
- 27 Ossipee Trail E Unit 1
- 63 Ossipee Trail E
- 66 Ossipee Trail East Trail E
- 324 Ossipee Trail W Unit 2
- 9 Macie Dr
- 221 Job Rd
- 379 Bonny Eagle Rd
- 33 Woodbrey Ln
- 41 Shaws Mill Rd
- 31 Woodbrey Ln
- 103 Kayli Dr
- 14 Patrick Dr
- 21 Deer Hill Ave
- 28 Woodbrey Ln
- 139 Buck St
- 40 Turkey Ln Unit 2
- 3 Meadow Ln Unit ID1255950P
- 27 Smooth Ledge Rd Unit ID1255708P
- 9 Long Point Rd Unit ID1255701P
- 9 Gambo Rd
- 9 Gambo Rd
- 90 Sandy Cove Rd Unit ID1255951P
- 114 Sandy Cove Rd Unit ID1255626P
- 11 Sandy Cove Rd Extension Unit ID1255947P
- 10 Crescent Shore Dr Unit ID1255628P
- 6 Stockyard Dr
- 73 State St
- 84 Johnson Rd Unit Main
- 49 Barnes Rd
- 17 Wards Cove Rd Unit ID1255703P
- 46 Wards Cove Rd Unit ID1255941P
- 7 Jeremy Dr Unit ID1255689P
- 60 Wards Cove Rd Unit ID1255710P
- 12 Nancy Ln Unit ID1255653P
