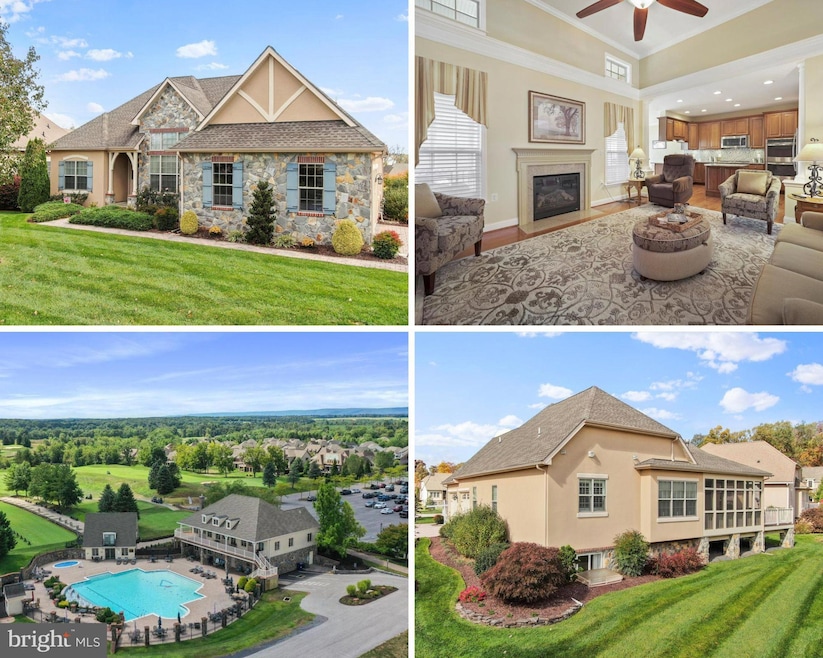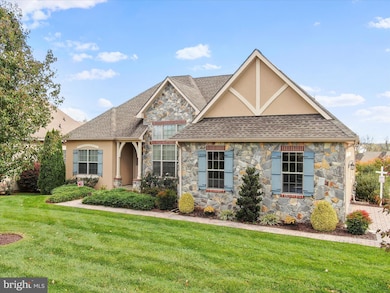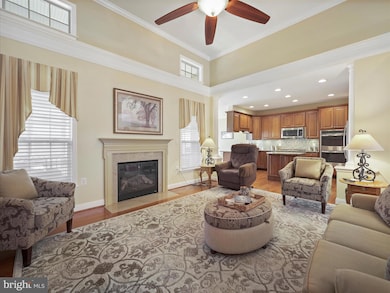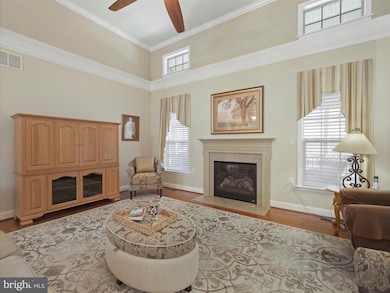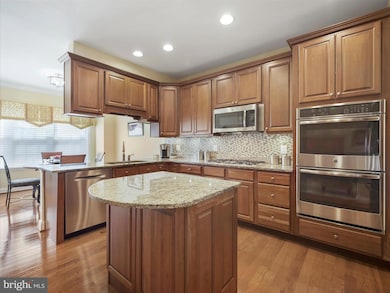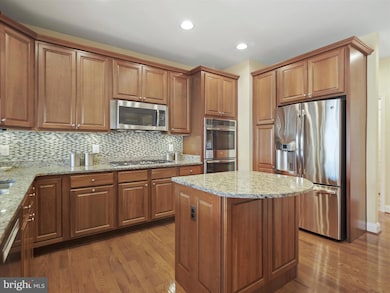4 Cottage Ln Gettysburg, PA 17325
Estimated payment $3,974/month
Highlights
- Fitness Center
- Open Floorplan
- Recreation Room
- Gourmet Kitchen
- Deck
- Rambler Architecture
About This Home
Discover the perfect blend of comfort and elegance in this stunning 4-bedroom, 3-bathroom home nestled in the desirable Garrison Falls The Links community. Built in 2014, this charming residence boasts a sophisticated architectural design featuring stone and stucco exterior that create a warm and inviting curb appeal. Step inside to find an open floor plan adorned with hardwood flooring throughout most of the main floor. The gourmet kitchen, offers a 5 burner propane gas cooktop, double wall ovens, built-in microwave, bosch dishwasher and island with breakfast bar. The great room is ideal for entertaining or relaxing next to your fireplace. The primary suite offers a luxurious retreat with a tray ceiling, two walk-in closets with built-ins, a private bath with soaking tub and walk-in shower. The additional bedrooms provide ample space for guests or a home office. Enjoy the fall weather relaxing on your covered screend porch sipping your coffee or a glass of wine. The fully finished basement adds versatility, perfect for a game room or additional living space. The community amenities are unparalleled, including a pool, fitness center, tennis courts, and scenic bike trails, ensuring an active lifestyle right at your doorstep. With an attached sideload garage and driveway parking, convenience is at your fingertips. Experience suburban living at its finest, where every detail has been thoughtfully designed for your enjoyment. Don’t miss this opportunity to make this exquisite property your new home!
Open House Schedule
-
Saturday, November 15, 20251:00 to 3:00 pm11/15/2025 1:00:00 PM +00:0011/15/2025 3:00:00 PM +00:00Add to Calendar
Home Details
Home Type
- Single Family
Est. Annual Taxes
- $6,717
Year Built
- Built in 2014
Lot Details
- 8,712 Sq Ft Lot
- Corner Lot
- Property is in excellent condition
HOA Fees
- $225 Monthly HOA Fees
Parking
- 2 Car Direct Access Garage
- 2 Driveway Spaces
- Oversized Parking
- Side Facing Garage
- Garage Door Opener
Home Design
- Rambler Architecture
- French Architecture
- Cottage
- Hip Roof Shape
- Poured Concrete
- Architectural Shingle Roof
- Stone Siding
- Active Radon Mitigation
- Concrete Perimeter Foundation
- Stucco
Interior Spaces
- Property has 2 Levels
- Open Floorplan
- Built-In Features
- Chair Railings
- Crown Molding
- Tray Ceiling
- Ceiling height of 9 feet or more
- Ceiling Fan
- Recessed Lighting
- 2 Fireplaces
- Electric Fireplace
- Gas Fireplace
- Transom Windows
- Window Screens
- French Doors
- Atrium Doors
- Entrance Foyer
- Great Room
- Family Room Off Kitchen
- Formal Dining Room
- Recreation Room
- Screened Porch
- Utility Room
- Attic
Kitchen
- Gourmet Kitchen
- Breakfast Room
- Built-In Double Oven
- Cooktop
- Built-In Microwave
- Extra Refrigerator or Freezer
- Ice Maker
- Bosch Dishwasher
- Dishwasher
- Stainless Steel Appliances
- Kitchen Island
- Upgraded Countertops
Flooring
- Engineered Wood
- Carpet
Bedrooms and Bathrooms
- En-Suite Bathroom
- Walk-In Closet
- Soaking Tub
- Bathtub with Shower
- Walk-in Shower
Laundry
- Laundry Room
- Laundry on main level
- Front Loading Dryer
- Front Loading Washer
Finished Basement
- Heated Basement
- Basement Fills Entire Space Under The House
- Connecting Stairway
- Interior Basement Entry
- Sump Pump
- Basement Windows
Outdoor Features
- Deck
- Screened Patio
- Exterior Lighting
Schools
- Gettysburg Area High School
Utilities
- Forced Air Heating and Cooling System
- Humidifier
- Heat Pump System
- Back Up Gas Heat Pump System
- Vented Exhaust Fan
- Programmable Thermostat
- Underground Utilities
- Community Propane
- Water Treatment System
- Water Dispenser
- Propane Water Heater
- Water Conditioner is Owned
Additional Features
- Grab Bars
- Suburban Location
Listing and Financial Details
- Tax Lot 0121
- Assessor Parcel Number 30G18-0121---000
Community Details
Overview
- Association fees include common area maintenance, lawn care front, lawn care rear, lawn care side, lawn maintenance, management, pool(s), recreation facility, road maintenance, snow removal, trash
- $57 Other Monthly Fees
- Garrison Falls Homeowners Assoc HOA
- Built by Wormald
- Garrison Falls The Links Subdivision, Willersley Floorplan
Amenities
- Common Area
- Community Center
Recreation
- Golf Course Membership Available
- Tennis Courts
- Community Playground
- Fitness Center
- Community Pool
- Community Spa
- Jogging Path
- Bike Trail
Map
Home Values in the Area
Average Home Value in this Area
Tax History
| Year | Tax Paid | Tax Assessment Tax Assessment Total Assessment is a certain percentage of the fair market value that is determined by local assessors to be the total taxable value of land and additions on the property. | Land | Improvement |
|---|---|---|---|---|
| 2025 | $6,672 | $404,100 | $93,600 | $310,500 |
| 2024 | $6,344 | $404,100 | $93,600 | $310,500 |
| 2023 | $6,344 | $404,100 | $93,600 | $310,500 |
| 2022 | $6,282 | $404,100 | $93,600 | $310,500 |
| 2021 | $6,206 | $404,100 | $93,600 | $310,500 |
| 2020 | $6,722 | $404,100 | $93,600 | $310,500 |
| 2019 | $6,577 | $404,100 | $93,600 | $310,500 |
| 2018 | $6,125 | $404,100 | $93,600 | $310,500 |
| 2017 | $5,909 | $404,100 | $93,600 | $310,500 |
| 2016 | -- | $404,100 | $93,600 | $310,500 |
| 2015 | -- | $404,100 | $93,600 | $310,500 |
Property History
| Date | Event | Price | List to Sale | Price per Sq Ft |
|---|---|---|---|---|
| 11/09/2025 11/09/25 | Price Changed | $605,000 | -2.4% | $166 / Sq Ft |
| 10/22/2025 10/22/25 | For Sale | $620,000 | -- | $170 / Sq Ft |
Purchase History
| Date | Type | Sale Price | Title Company |
|---|---|---|---|
| Deed | $418,505 | None Available | |
| Deed | $418,505 | None Available |
Mortgage History
| Date | Status | Loan Amount | Loan Type |
|---|---|---|---|
| Previous Owner | $334,804 | New Conventional |
Source: Bright MLS
MLS Number: PAAD2019496
APN: 30-G18-0121-000
- 202 Savannah Dr
- 124 Bridge Valley Rd
- 130 Bridge Valley Rd
- Patton - Slab Plan at Wade Run at The Links at Gettysburg
- Augusta - Basement Plan at Wade Run at The Links at Gettysburg
- Andrews - Basement Plan at Wade Run at The Links at Gettysburg
- Patton - Basement Plan at Wade Run at The Links at Gettysburg
- Powell Plan at Wade Run at The Links at Gettysburg
- Hancock - Slab Only Plan at Wade Run at The Links at Gettysburg
- Hampton II - Basement Plan at Wade Run at The Links at Gettysburg
- Lindsay I - Basement Plan at Wade Run at The Links at Gettysburg
- Powell -Slab Plan at Wade Run at The Links at Gettysburg
- Andrews - Slab Plan at Wade Run at The Links at Gettysburg
- Somerset II - Basement Plan at Wade Run at The Links at Gettysburg
- Lindsay II - Slab Plan at Wade Run at The Links at Gettysburg
- Monet II - Slab W/ Opt. Basement Plan at Wade Run at The Links at Gettysburg
- Lindsay II Plan at Wade Run at The Links at Gettysburg
- Powell - Basement Plan at Wade Run at The Links at Gettysburg
- Lindsay I - Slab Plan at Wade Run at The Links at Gettysburg
- Lindsay II w/ Basement Plan at Wade Run at The Links at Gettysburg
- 2634 Emmitsburg Rd
- 2634 Emmitsburg Rd
- 148 W Baltimore St
- 25 E Baltimore St Unit 2-3 floor
- 25 E Baltimore St
- 3 Heritage Ln
- 31 Deatrick Dr
- 51 Depaul St Unit 19
- 511 W Main St
- 148 Roberta Jean Ave
- 128 Roberta Jean Ave
- 181 Cemetery St
- 259 Baltimore St
- 257 Baltimore St Unit Lower Level
- 318 E Middle St
- 110 Baltimore St Unit 2ND FLOOR
- 3 Baltimore St
- 3 Baltimore St
- 52 Chambersburg St Unit 52 Chambersburg St
- 108 York St Unit 3
