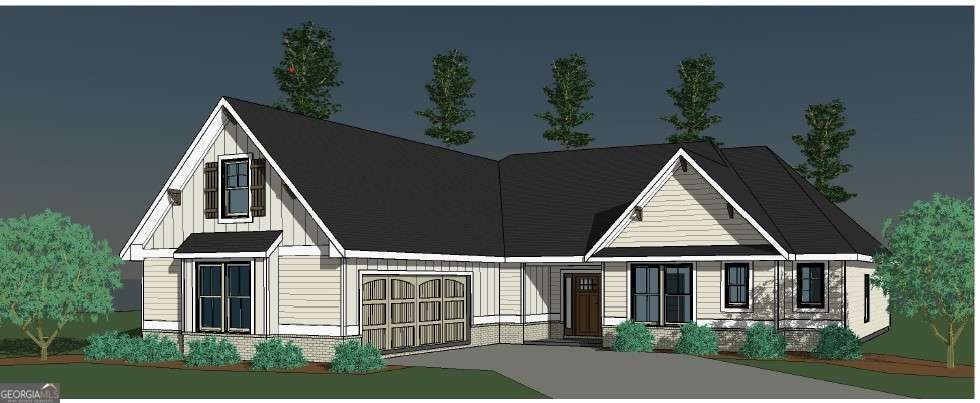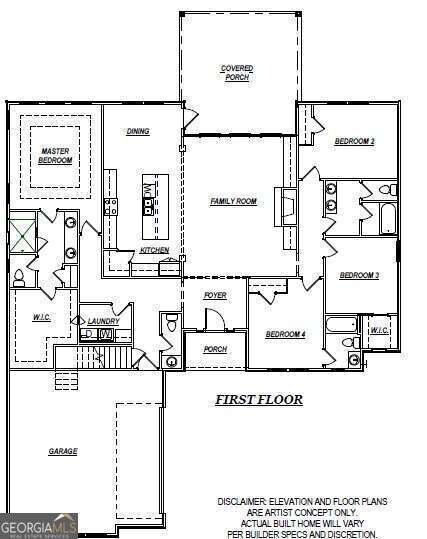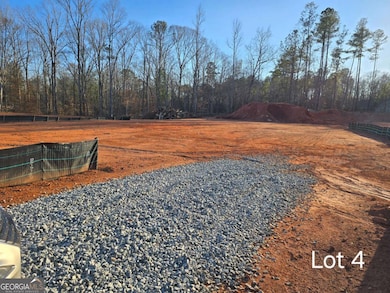4 County Line Rd Mansfield, GA 30055
Estimated payment $3,329/month
Highlights
- Living Room with Fireplace
- No HOA
- Double Vanity
- Ranch Style House
- Stainless Steel Appliances
- Walk-In Closet
About This Home
To Be Built - Currently in the permit stage is this wonderful open floorplan ranch home with 4 bedrooms and 3 bathroom. This home built in a slab will be stick built (no truss). The exterior will be Hardi board and batton siding with water table brick accents in the front. The house will have a 2 car garage with side entry. Inside will be 9 ft walls with smooth ceilings. Inside you will enjoy the open floorplan with brick wood burning fireplace in the living area with a kitchen/diving area with kitchen island and pantry. The master suite has a large walk in closet with access to the laundry room. The master bathroom has a double vanity and large tile shower. The covered back patio also has a brick wood burning fireplace for watching sport or family movie night. Estimated completion is 7 to 8 month, so get in early to make selections. Lot 4 is located on County Line Rd, just past Alcovy North Dr. Check back often as the listing will be updated as construction progresses.
Home Details
Home Type
- Single Family
Year Built
- Built in 2025
Lot Details
- 0.71 Acre Lot
Home Design
- Home to be built
- Ranch Style House
- Composition Roof
- Concrete Siding
Interior Spaces
- 2,298 Sq Ft Home
- Ceiling Fan
- Living Room with Fireplace
- 2 Fireplaces
- Laminate Flooring
Kitchen
- Oven or Range
- Microwave
- Dishwasher
- Stainless Steel Appliances
- Kitchen Island
Bedrooms and Bathrooms
- 4 Main Level Bedrooms
- Walk-In Closet
- 3 Full Bathrooms
- Double Vanity
Laundry
- Laundry Room
- Laundry in Hall
Parking
- Garage
- Parking Accessed On Kitchen Level
- Side or Rear Entrance to Parking
- Garage Door Opener
Outdoor Features
- Patio
- Outdoor Fireplace
Schools
- Washington Park Elementary School
- Jasper County Middle School
- Jasper County High School
Utilities
- Cooling Available
- Central Heating
- Electric Water Heater
- Septic Tank
Community Details
- No Home Owners Association
- Alcovy Bend Subdivision
Listing and Financial Details
- Tax Lot 4
Map
Home Values in the Area
Average Home Value in this Area
Property History
| Date | Event | Price | List to Sale | Price per Sq Ft |
|---|---|---|---|---|
| 09/16/2025 09/16/25 | For Sale | $530,000 | -- | $231 / Sq Ft |
Source: Georgia MLS
MLS Number: 10606595
- 833 Bearcreek Trail
- 0 Spears Ln Unit 7638000
- 1893 Gaithers Rd
- 0 Wisteria Ln Unit TRACT 1 10561208
- 26 Loyd Cemetery Rd
- 5 Loyd Cemetery Rd
- 505 Dukes Rd
- 2902 County Line Rd
- 10 Marben Farm Rd
- 402 Savannah Dr
- 0 Rocky Creek Rd Unit 10620872
- 3215 Highway 213
- 235 Digby Rd
- 105 Brookhollow Way
- 540 Benton Rd
- 3001 Highway 213
- 2080 Georgia 11
- 50 Bates Rd
- 70 McDonald Rd
- 100 Sourwood Dr
- 1305 Wild Rd
- 644 Bartram Ct
- 120 Myrtle Grove Ln
- 372 Amelia Ln
- 371 Amelia Ln
- 480 Amelia Ln
- 100 Myrtle Grove Ln
- 744 Ashby Ct
- 730 Ashby Ct
- 160 Pine Ridge Rd
- 70 Mabry Farms Ct
- 295 Bramble Bush Trail
- 25 Hunters Ridge Ct
- 85 Thrasher Way
- 21 Willow Woods Rd
- 20 Willow Woods Rd
- 30 Rosemoore Dr
- 290 Pleasant Hills Dr
- 135 Sonoma Wood Trail
- 20 Sloane Ct



