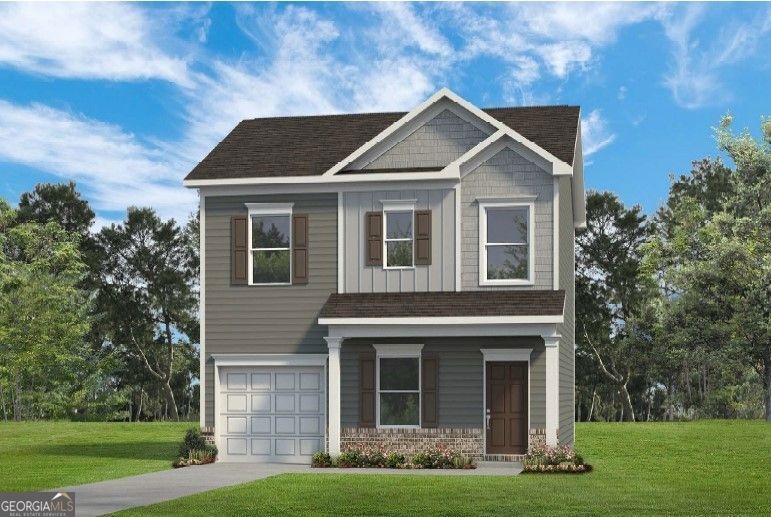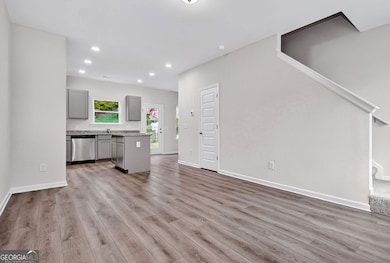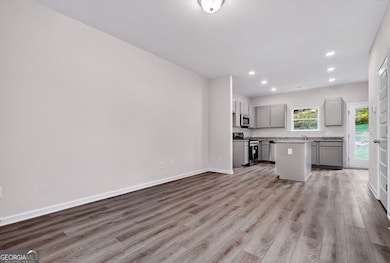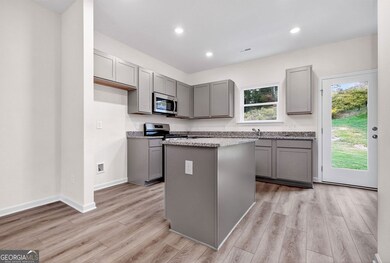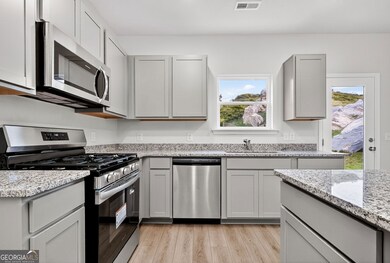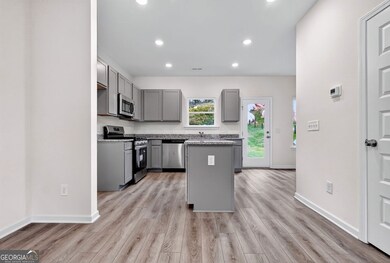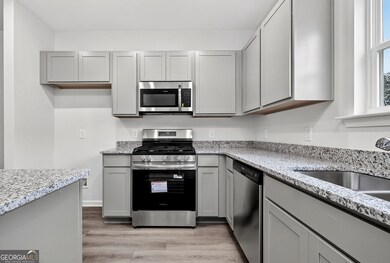4 Cove Rd Chickamauga, GA 30707
Estimated payment $1,733/month
Highlights
- New Construction
- High Ceiling
- Breakfast Area or Nook
- Traditional Architecture
- Solid Surface Countertops
- Double Vanity
About This Home
Move in ready April! The Kensington II plan by Smith Douglas Homes, located in the new Hillcrest Park community. Step onto the inviting covered front porch and into a bright, open family room that seamlessly connects to the upgraded kitchen. With gleaming granite countertops, a stylish island, and a flowing layout into the breakfast area, this space is designed for effortless entertaining. Host gatherings outside on your spacious back patio. Upstairs relax in your own private spa-like tub. Two additional bedrooms share a spacious hall bath. Located in Ringgold, Georgia, this new construction home offers energy-efficient features, modern finishes, and move-in ready convenience-all in a desirable community near shopping, dining, and top-rated schools. Seller incentives with use of preferred lender. Photos representative of plan not of actual home.
Home Details
Home Type
- Single Family
Year Built
- Built in 2025 | New Construction
Lot Details
- 9,148 Sq Ft Lot
- Level Lot
HOA Fees
- $40 Monthly HOA Fees
Home Design
- Traditional Architecture
- Brick Exterior Construction
- Slab Foundation
- Composition Roof
Interior Spaces
- 1,214 Sq Ft Home
- 2-Story Property
- High Ceiling
- Entrance Foyer
- Combination Dining and Living Room
- Carpet
Kitchen
- Breakfast Area or Nook
- Microwave
- Dishwasher
- Kitchen Island
- Solid Surface Countertops
- Disposal
Bedrooms and Bathrooms
- 3 Bedrooms
- Split Bedroom Floorplan
- Double Vanity
- Separate Shower
Laundry
- Laundry Room
- Laundry on upper level
Parking
- 2 Car Garage
- Garage Door Opener
Schools
- Boynton Elementary School
- Heritage Middle School
- Heritage High School
Additional Features
- Patio
- Central Heating and Cooling System
Community Details
- $400 Initiation Fee
- Association fees include management fee
- Hillcrest Park Subdivision
Listing and Financial Details
- Tax Lot 28
Map
Home Values in the Area
Average Home Value in this Area
Property History
| Date | Event | Price | List to Sale | Price per Sq Ft |
|---|---|---|---|---|
| 11/20/2025 11/20/25 | For Sale | $269,575 | -- | $222 / Sq Ft |
Source: Georgia MLS
MLS Number: 10647190
- 16 Euclid Ave
- 107 Wilder Ave
- 400 Gordon St
- 8 W 8th St
- 111 Clebourne Ave
- 910 Crittenden Ave
- 508 E 14th St
- 0 Pearl Ave Unit 1523358
- 301 Clebourne Ave
- 406 E 16th St
- 309 E 16th St
- 5 S Orchard Dr
- 232 E Tennant Cir
- 201 E Tennant Cir
- 138 Dana Ln
- 1527 Glass Mill Rd
- 801 Thomas Ave
- 206 Wheeler Ave
- 205 Wheeler Ave
- 106 McClatchy Alley
- 1185 Johnson Rd Unit Johnson
- 324 Avenue of The Oaks
- 213 Hilltop Dr
- 5 Overlook Trail
- 3438 E Ave
- 34 And 38 E Ave
- 153 Saddlebred Way
- 57 Tranquility Dr
- 506a N Thomas Rd
- 1000 Lakeshore Dr
- 1100 Lakeshore Dr
- 327 Draft St
- 10 Draught St
- 33 Phillips Dr Unit B
- 2212 S Cedar Ln
- 50 General Davis Rd
- 1252 Cloud Springs Ln
- 304 Fort Town Dr
- 100 Brookhaven Cir
- 35 Savannah Way Unit 41Ashton
