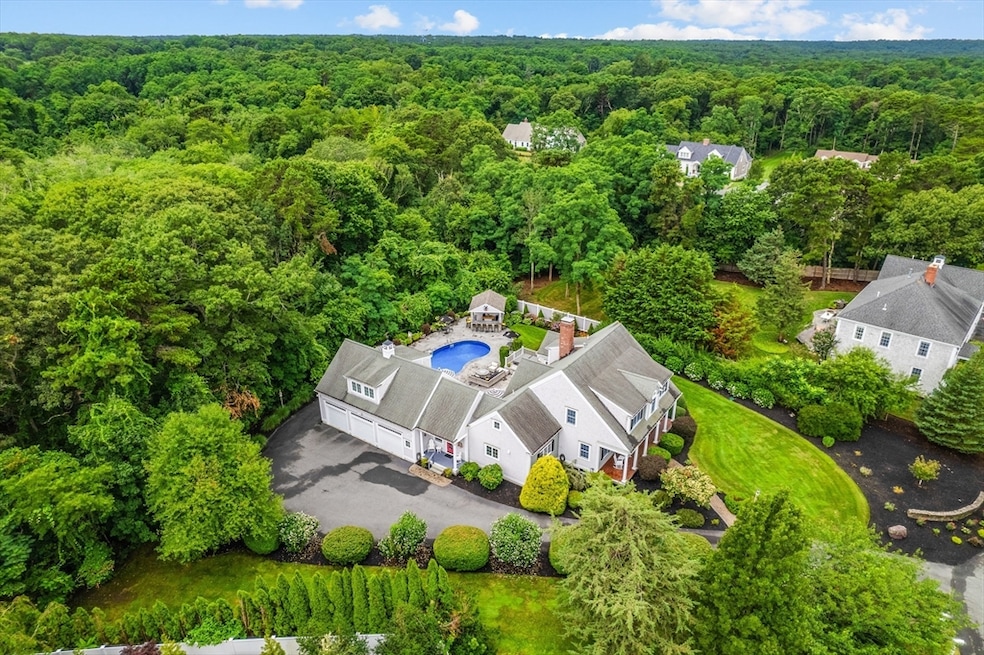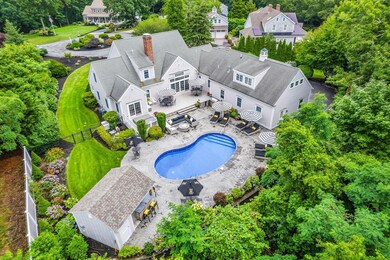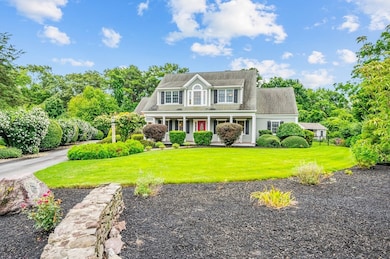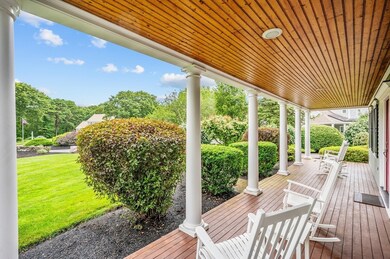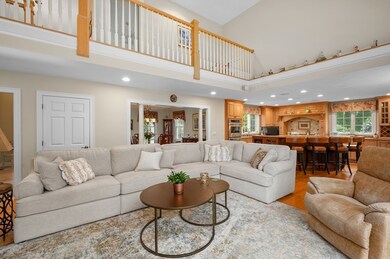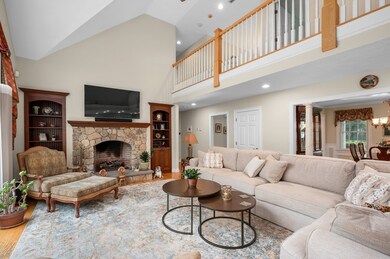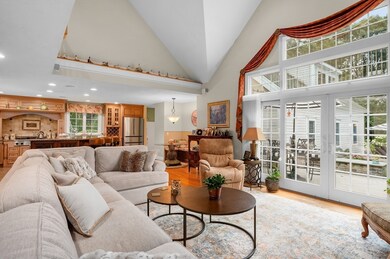
4 Cowslip Path East Sandwich, MA 02537
Estimated payment $12,170/month
Highlights
- Marina
- Cabana
- Open Floorplan
- Golf Course Community
- Sauna
- Cape Cod Architecture
About This Home
Welcome to Norse Pines, a Premier Community located North of Route 6A in Historic East Sandwich! This home is an Entertainers Delight! The Wide Open Floor Plan flows seamlessly into Designer Kitchen, Huge Center Island, Dining Room and Great Room with Stone-Gas Fireplace. A wall of sliding glass doors lead to Salt Water Heated Pool, Hot Tub, Gas Fire pit, Grilling area and Cabana Bar! Main Level also offers Spacious Home Office, Mud Room, Laundry Area, Pantry and Powder Room. First Floor Primary Bedroom Suite boasts Spacious Sitting Area, Dressing Area with 2 Walk-in Closets, Soaking Tub, Steam Shower and Direct Access to Hot Tub! 3 more Bedrooms plus an In-law Suite Encompass the Second Floor. Stay Cool everyday with Central AC and Whole House Generator. This Stunning Property has been lovingly cared for and is a WOW from Start to Finish! Close to Beaches, Shopping & Great Restaurants!
Home Details
Home Type
- Single Family
Est. Annual Taxes
- $15,740
Year Built
- Built in 2006
Lot Details
- 0.73 Acre Lot
- Near Conservation Area
- Cul-De-Sac
- Fenced Yard
- Landscaped Professionally
- Level Lot
- Sprinkler System
- Property is zoned R-2
HOA Fees
- $50 Monthly HOA Fees
Parking
- 3 Car Attached Garage
- Side Facing Garage
- Garage Door Opener
- Driveway
- Open Parking
Home Design
- Cape Cod Architecture
- Contemporary Architecture
- Frame Construction
- Shingle Roof
- Concrete Perimeter Foundation
Interior Spaces
- 4,464 Sq Ft Home
- Open Floorplan
- Wet Bar
- Wired For Sound
- Cathedral Ceiling
- Ceiling Fan
- Decorative Lighting
- Insulated Windows
- French Doors
- Sliding Doors
- Insulated Doors
- Mud Room
- Living Room with Fireplace
- Dining Area
- Home Office
- Sauna
- Home Security System
Kitchen
- Breakfast Bar
- Oven
- Stove
- Microwave
- Dishwasher
- Wine Cooler
- Stainless Steel Appliances
- Kitchen Island
- Solid Surface Countertops
Flooring
- Wood
- Wall to Wall Carpet
- Tile
Bedrooms and Bathrooms
- 4 Bedrooms
- Primary Bedroom on Main
- Walk-In Closet
- In-Law or Guest Suite
- Soaking Tub
- Steam Shower
Laundry
- Laundry on main level
- Dryer
- Washer
Basement
- Basement Fills Entire Space Under The House
- Interior Basement Entry
- Garage Access
Pool
- Cabana
- Heated In Ground Pool
- Spa
Outdoor Features
- Balcony
- Deck
- Patio
- Porch
Utilities
- Forced Air Heating and Cooling System
- Heating System Uses Natural Gas
- Power Generator
- Gas Water Heater
- Private Sewer
Listing and Financial Details
- Assessor Parcel Number M:0060 B:0038,4062417
Community Details
Overview
- Norse Pines Subdivision
Recreation
- Marina
- Golf Course Community
Map
Home Values in the Area
Average Home Value in this Area
Tax History
| Year | Tax Paid | Tax Assessment Tax Assessment Total Assessment is a certain percentage of the fair market value that is determined by local assessors to be the total taxable value of land and additions on the property. | Land | Improvement |
|---|---|---|---|---|
| 2025 | $16,028 | $1,516,400 | $243,700 | $1,272,700 |
| 2024 | $15,740 | $1,457,400 | $217,600 | $1,239,800 |
| 2023 | $15,412 | $1,340,200 | $197,800 | $1,142,400 |
| 2022 | $14,465 | $1,099,200 | $176,600 | $922,600 |
| 2021 | $12,989 | $943,300 | $169,800 | $773,500 |
| 2020 | $13,290 | $928,700 | $186,600 | $742,100 |
| 2019 | $12,546 | $876,100 | $183,200 | $692,900 |
| 2018 | $11,941 | $835,600 | $183,400 | $652,200 |
| 2017 | $11,913 | $797,900 | $190,200 | $607,700 |
| 2016 | $11,159 | $771,200 | $175,700 | $595,500 |
| 2015 | $11,493 | $775,500 | $192,100 | $583,400 |
Property History
| Date | Event | Price | Change | Sq Ft Price |
|---|---|---|---|---|
| 07/18/2025 07/18/25 | Price Changed | $1,999,000 | -4.8% | $448 / Sq Ft |
| 04/02/2025 04/02/25 | For Sale | $2,100,000 | 0.0% | $470 / Sq Ft |
| 03/23/2025 03/23/25 | Pending | -- | -- | -- |
| 03/14/2025 03/14/25 | For Sale | $2,100,000 | -- | $470 / Sq Ft |
Purchase History
| Date | Type | Sale Price | Title Company |
|---|---|---|---|
| Deed | $350,000 | -- |
Mortgage History
| Date | Status | Loan Amount | Loan Type |
|---|---|---|---|
| Open | $434,000 | Stand Alone Refi Refinance Of Original Loan | |
| Closed | $513,000 | Stand Alone Refi Refinance Of Original Loan | |
| Closed | $70,000 | No Value Available | |
| Closed | $575,000 | Purchase Money Mortgage |
Similar Homes in the area
Source: MLS Property Information Network (MLS PIN)
MLS Number: 73345580
APN: SAND-000060-000038
- 390 Massachusetts 6a
- 358 Route 6a Unit 6
- 49 Atkins Rd
- 49 Atkins Rd
- 420 Massachusetts 6a
- 394 Quaker Meetinghouse Rd
- 21 Manor Dr
- 394 Quaker Meeting House Rd
- 46 Roos Rd
- 46 Roos Rd
- 56 N Shore Blvd
- 32 N Shore Boulevard Extension
- 2 Marie Ln
- 99 N Shore Blvd Unit 1
- 99 N Shore Blvd Unit A
- 306 Route 6a
- 306 Route 6a
- 29 Boulder Brook Rd
- 507 Massachusetts 6a Unit 9
- 21 Great Island Rd
- 358 Route 6a Unit 2
- 93 Ploughed Neck Rd Unit WINTER
- 49 Woodridge Rd
- 198 Main St Unit 2
- 62 Windsor Rd
- 62 Windsor Rd Unit 1
- 78 Wood Ave
- 78 Wood Ave Unit 1
- 19 Hilltop Dr Unit 19
- 118 Knott Ave
- 1 Dexter Ave
- 21 Route 6a Unit Main Unit
- 239 Phillips Rd Unit WINTER
- 226 Pimlico Pond Rd
- 29 Williston Rd
- 84 Mayflower Rd
- 208 Standish Rd Unit WINTER
- 50 Hane Rd
- 308 Patriot Way Unit Spacious Studio Apartment
- 72 Rosemary Ln
