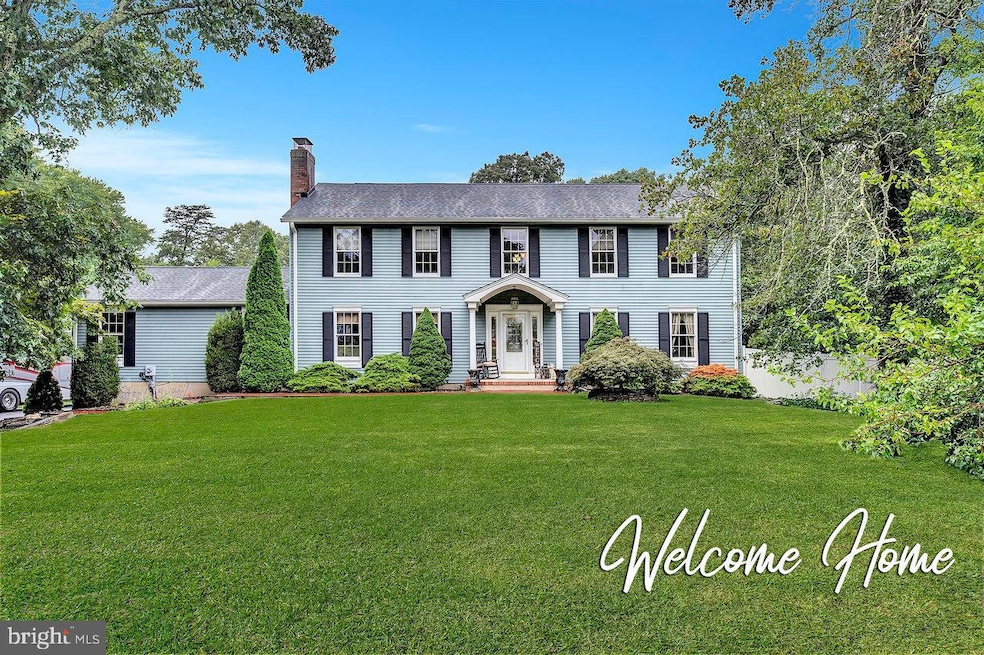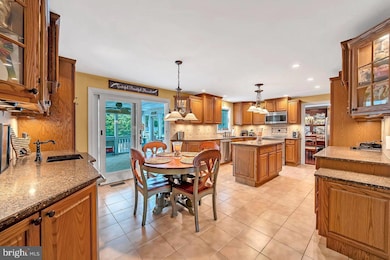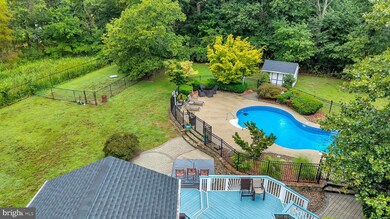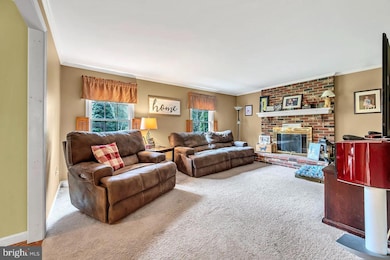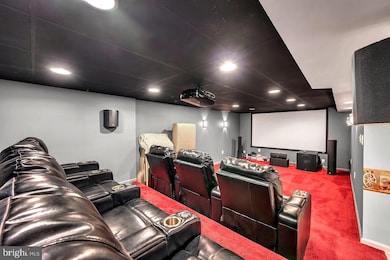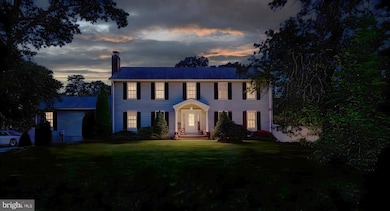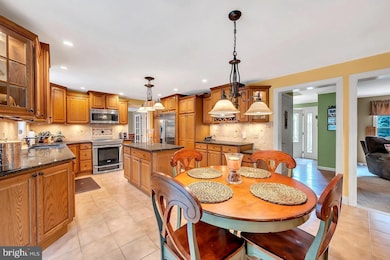
4 Cranberry Ct Cream Ridge, NJ 08514
Estimated payment $5,707/month
Highlights
- In Ground Pool
- View of Trees or Woods
- Deck
- Allentown High School Rated A-
- Colonial Architecture
- Private Lot
About This Home
Private Cul-de-Sac Retreat with Pool, Sunroom on Over an acre !
Welcome to a one-of-a-kind oasis tucked away at the very end of a quiet cul-de-sac in desirable Cream Ridge. This 4-bedroom, 2.5-bath beauty sits on over an acre of vibrant landscaped property, offering privacy, comfort, and endless opportunities for entertaining.
From the moment you arrive, the curb appeal stands out - well maintained plantings, and a welcoming front entry. Inside, you’ll find a bright layout with spacious living & family rooms, a cozy fireplace, a formal dining room, and a well-appointed kitchen that opens to a light-filled sunroom with panoramic views of the backyard.
Step outside to your expansive deck and sparkling in-ground salt water pool, perfect for gatherings and warm-weather fun. The full finished basement adds even more living space, featuring a theater room, private office, and versatile areas for work, play, or fitness.
Enjoy peace of mind with a new roof and new A/C, plus a convenient laundry room and an attached 2-car garage. This home offers the perfect blend of comfort, privacy, and space — all just minutes from schools, shopping, and commuter routes.
This is where comfort meets convenience — and it’s ready for you to make it yours!
Listing Agent
(609) 954-4698 soldbyceh@gmail.com RE/MAX at Home License #9135424 Listed on: 08/22/2025

Home Details
Home Type
- Single Family
Est. Annual Taxes
- $14,037
Year Built
- Built in 1988
Lot Details
- 1.1 Acre Lot
- Cul-De-Sac
- Southeast Facing Home
- Landscaped
- No Through Street
- Private Lot
- Backs to Trees or Woods
- Back and Side Yard
- Property is in very good condition
Parking
- 2 Car Direct Access Garage
- Oversized Parking
- Side Facing Garage
- Garage Door Opener
Home Design
- Colonial Architecture
- Brick Foundation
- Pitched Roof
- Shingle Roof
- Vinyl Siding
Interior Spaces
- 2,632 Sq Ft Home
- Property has 2 Levels
- Ceiling Fan
- Brick Fireplace
- Family Room Off Kitchen
- Living Room
- Dining Room
- Sun or Florida Room
- Views of Woods
- Flood Lights
Kitchen
- Freezer
- Ice Maker
- Kitchen Island
Flooring
- Wood
- Wall to Wall Carpet
- Tile or Brick
Bedrooms and Bathrooms
- 4 Bedrooms
Laundry
- Laundry Room
- Laundry on main level
- Dryer
- Washer
Partially Finished Basement
- Basement Fills Entire Space Under The House
- Side Basement Entry
Pool
- In Ground Pool
- Saltwater Pool
- Fence Around Pool
Outdoor Features
- Deck
- Exterior Lighting
- Shed
Schools
- Allentown High School
Utilities
- Forced Air Heating and Cooling System
- Well
- Natural Gas Water Heater
- On Site Septic
- Cable TV Available
Community Details
- No Home Owners Association
- Colonial
Listing and Financial Details
- Tax Lot 8.03
- Assessor Parcel Number 51-00056-00008 03
Map
Home Values in the Area
Average Home Value in this Area
Tax History
| Year | Tax Paid | Tax Assessment Tax Assessment Total Assessment is a certain percentage of the fair market value that is determined by local assessors to be the total taxable value of land and additions on the property. | Land | Improvement |
|---|---|---|---|---|
| 2025 | $11,532 | $651,100 | $217,800 | $433,300 |
| 2024 | $11,465 | $534,900 | $125,900 | $409,000 |
| 2023 | $11,465 | $516,200 | $125,900 | $390,300 |
| 2022 | $11,310 | $497,500 | $125,900 | $371,600 |
| 2021 | $11,310 | $466,400 | $134,000 | $332,400 |
| 2020 | $11,034 | $457,100 | $134,000 | $323,100 |
| 2019 | $10,933 | $456,100 | $136,800 | $319,300 |
| 2018 | $11,282 | $463,700 | $159,300 | $304,400 |
| 2017 | $9,825 | $409,200 | $159,300 | $249,900 |
| 2016 | $11,101 | $468,000 | $179,600 | $288,400 |
| 2015 | $10,679 | $455,000 | $179,600 | $275,400 |
| 2014 | $10,390 | $446,100 | $146,300 | $299,800 |
Property History
| Date | Event | Price | List to Sale | Price per Sq Ft | Prior Sale |
|---|---|---|---|---|---|
| 09/18/2025 09/18/25 | Pending | -- | -- | -- | |
| 08/22/2025 08/22/25 | For Sale | $859,000 | +97.5% | $326 / Sq Ft | |
| 07/18/2013 07/18/13 | Sold | $435,000 | -- | $167 / Sq Ft | View Prior Sale |
Purchase History
| Date | Type | Sale Price | Title Company |
|---|---|---|---|
| Deed | $435,000 | None Available |
About the Listing Agent

As a dedicated New Jersey real estate professional, I proudly serve clients throughout Burlington, Mercer, and Ocean County. With a strong commitment to communication, honesty, and client-focused service, I guide buyers and sellers through every step of their real estate journey—whether you're relocating, investing, or making your first move.
I specialize in a diverse range of properties, including residential homes, land, farms, and horse farms. These unique property types require expert
Christine's Other Listings
Source: Bright MLS
MLS Number: NJMM2003968
APN: 51-00056-0000-00008-03
- 9 Main St
- 9 Arneytown Hornerstown Rd
- 848 Monmouth Rd
- 7 Longview Trail
- 3 Copperfield Dr
- 12 Copperfield Dr
- 791 Monmouth Rd
- 380 E Millstream Rd
- 393 E Millstream Rd
- 21 Holmes Mill Rd
- 510 Pinehurst Rd
- 10 Postal Rd
- 3 E Caines Dr
- 254 Lakewood Rd
- 18 Schoolhouse Rd
- 353 Fieldcrest Dr
- 138 Hemlock Dr
- 5 Sameera Ct
- 0 Hill Rd
- 888 Monmouth Rd
