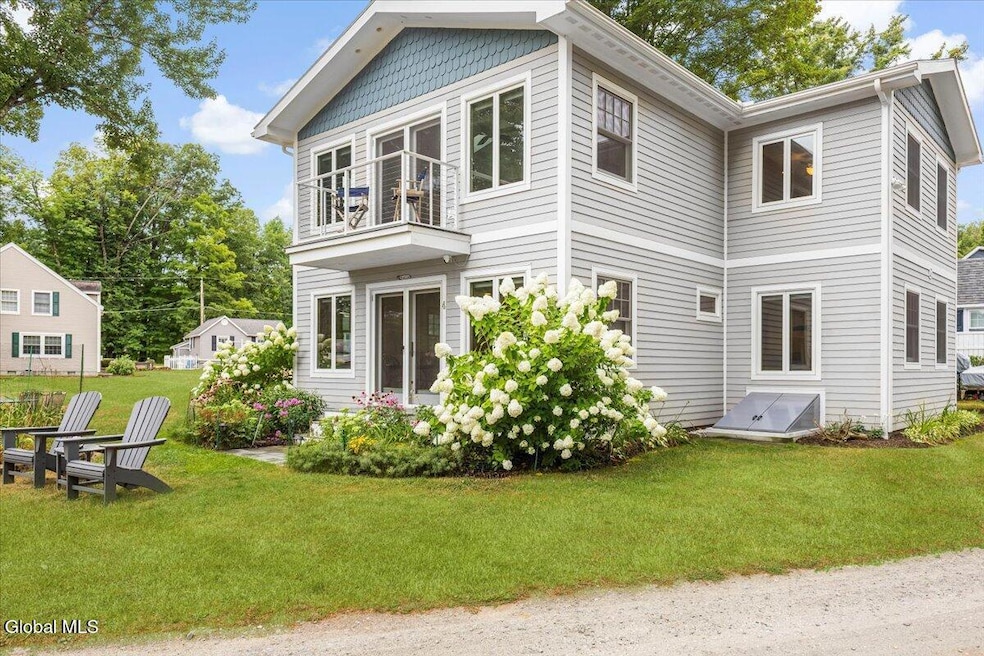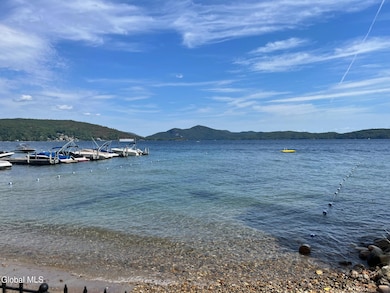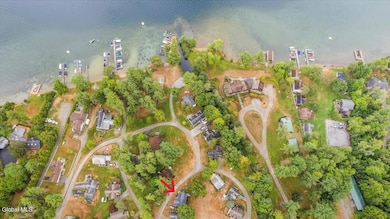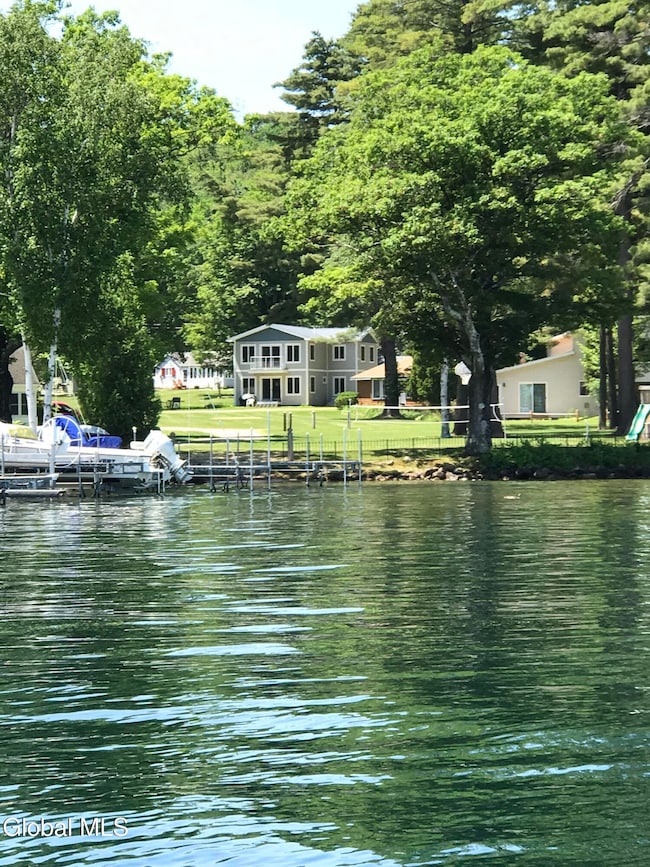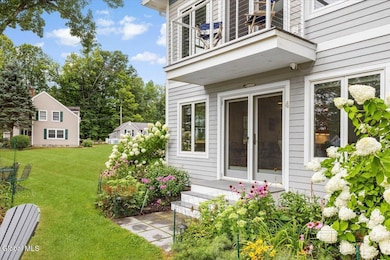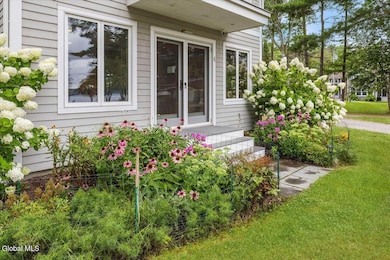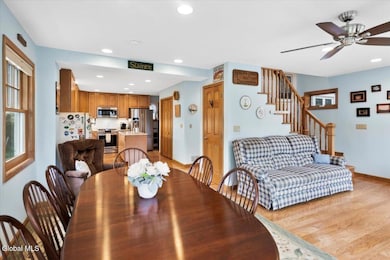Estimated payment $6,960/month
Highlights
- Beach Front
- Community Beach Access
- Wine Cellar
- Deeded Waterfront Access Rights
- Boat Dock
- Custom Home
About This Home
LAKE ACCESS/DOCKING!! Enjoy morning coffee from your balcony overlooking the lake! Custom built in 2017 with large Marvin Integrity double hung windows, French casement windows and French doors, LP Smart siding, propane heat, Central A/C, hardwood floors, SS appliances, solid wood doors, large closets and good storage. This immaculate 3 BR, 3 BA, like new, lakeside home with mesmerizing views and just steps to your dock/beach. A quaint community of just 33 families enjoy over 450' of level Lake George shoreline lined with Adirondack chairs, crystal clear water, shallow sandy beaches, and boat docks to immerse yourself in the experience of the Lake George waters. Peace & tranquility take over. The community is connected to Public sewer. Community water use is now seasonal (May-October) but you could add a well and use this home year-round. A number of homes in this community have their own well. Association amenities include protected swim area, swim rafts, pickleball, basketball, volleyball, horseshoe, shuffleboard and a playground. The home even has an outdoor beer tap so you can enjoy a cold one outside next to your mature perennial garden! Don't miss this opportunity to begin your lifetime of family memories right on Lake George!
Listing Agent
Davies-Davies & Assoc Real Est License #10301216647 Listed on: 08/22/2025
Home Details
Home Type
- Single Family
Est. Annual Taxes
- $9,234
Year Built
- Built in 2017
Lot Details
- 3,920 Sq Ft Lot
- Beach Front
- Lake Front
- Landscaped
- Level Lot
- Front and Back Yard Sprinklers
- Garden
HOA Fees
- $250 Monthly HOA Fees
Home Design
- Custom Home
- Block Foundation
- Concrete Perimeter Foundation
- Asphalt
Interior Spaces
- 1,794 Sq Ft Home
- 2-Story Property
- Vaulted Ceiling
- Paddle Fans
- Skylights
- Double Pane Windows
- ENERGY STAR Qualified Windows
- Insulated Windows
- Window Treatments
- Window Screens
- French Doors
- ENERGY STAR Qualified Doors
- Wine Cellar
- Living Room
- Dining Room
- Den
- Lake Views
- No Access to Attic
Kitchen
- Convection Oven
- Built-In Gas Oven
- Microwave
- Ice Maker
- Dishwasher
- Kitchen Island
- Stone Countertops
Flooring
- Wood
- Laminate
Bedrooms and Bathrooms
- 3 Bedrooms
- Primary bedroom located on second floor
- Bathroom on Main Level
- 3 Full Bathrooms
Laundry
- Laundry Room
- Washer and Dryer
Unfinished Basement
- Heated Basement
- Basement Fills Entire Space Under The House
- Exterior Basement Entry
- Crawl Space
- Basement Window Egress
Home Security
- Carbon Monoxide Detectors
- Fire and Smoke Detector
Parking
- 3 Parking Spaces
- Off-Street Parking
Outdoor Features
- Deeded Waterfront Access Rights
- Access To Lake
- Docks
- Deck
- Covered Patio or Porch
- Exterior Lighting
Schools
- Ticonderoga Elementary School
- Ticonderoga High School
Utilities
- Forced Air Heating and Cooling System
- Heating System Uses Propane
- Heating System Powered By Leased Propane
- Underground Utilities
- 200+ Amp Service
- Seasonal Water
- High Speed Internet
- Cable TV Available
Listing and Financial Details
- Legal Lot and Block 36 / 1
- Assessor Parcel Number 43.13-1-36
Community Details
Overview
- Association fees include ground maintenance, snow removal, trash, water
Amenities
- Clubhouse
Recreation
- Boat Dock
- Community Beach Access
- Recreation Facilities
Map
Home Values in the Area
Average Home Value in this Area
Tax History
| Year | Tax Paid | Tax Assessment Tax Assessment Total Assessment is a certain percentage of the fair market value that is determined by local assessors to be the total taxable value of land and additions on the property. | Land | Improvement |
|---|---|---|---|---|
| 2024 | $9,234 | $762,000 | $378,000 | $384,000 |
| 2023 | $8,178 | $762,000 | $378,000 | $384,000 |
| 2022 | $5,660 | $297,000 | $127,500 | $169,500 |
| 2021 | $5,539 | $297,000 | $127,500 | $169,500 |
| 2020 | $5,715 | $297,000 | $127,500 | $169,500 |
| 2019 | $5,527 | $297,000 | $127,500 | $169,500 |
| 2018 | $5,527 | $297,000 | $127,500 | $169,500 |
| 2017 | $5,387 | $297,000 | $127,500 | $169,500 |
| 2016 | $2,786 | $154,000 | $127,500 | $26,500 |
| 2015 | -- | $154,000 | $127,500 | $26,500 |
| 2014 | -- | $154,000 | $127,500 | $26,500 |
Property History
| Date | Event | Price | List to Sale | Price per Sq Ft |
|---|---|---|---|---|
| 08/22/2025 08/22/25 | For Sale | $1,125,000 | -- | $627 / Sq Ft |
Source: Global MLS
MLS Number: 202524393
APN: 522600-043-013-0001-036-000-0000
- L3.2 Chipwick Ln
- 55 Pine Cove Rd
- 24 Hollow Haven
- 24 Holman Hill Rd
- 16 Locust Ln Unit 3
- 841 Battle Hill Rd
- 538 Gull Bay Rd
- L20.2 Dark Bay Pkwy
- 9325 Graphite Mountain Rd
- 392 W Hague Rd
- 95 Battle Hill Rd
- 329 W Hague Rd
- 376 W Hague Rd
- 407 W Hague Rd
- 25 Tannery Ln
- 9012 Graphite Mountain Rd
- 85 Summit Dr
- 16151 New York 22
- 212 Backus Ln
- 7955 Lake Shore Dr
- 7 Callahan Dr Unit 2
- 102 Broadway Unit 1
- 29 Sunrise Ln
- 85 Main St
- 7 River St Unit 7 River St Apt 1A
- 35 Meadow Ln
- 12 Seneca Dr
- 11 Keyes St
- 23 Hillcrest Dr
- 3264 Broad St Unit 2
- 19 Prospect Ave Unit B
- 209 Ottawa St
- 7 Mcgowan Cir
- 45 Gage Rd Unit 101
- 45 Gage Rd Unit 105
- 30 S Village Green Unit 207
- 45 Bakery Ln
- 39 Otterside Ct N
- 399 E Main St Unit C
