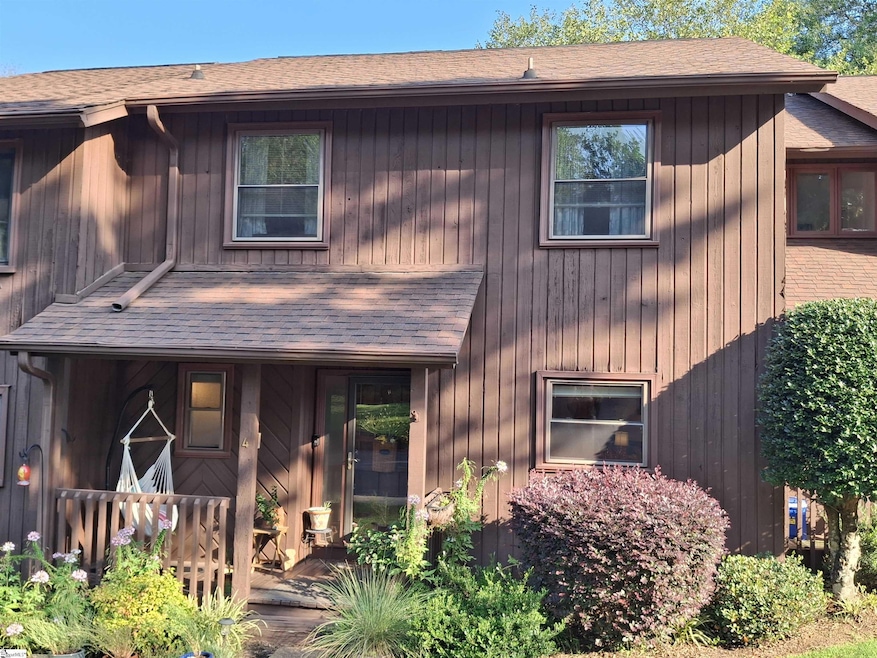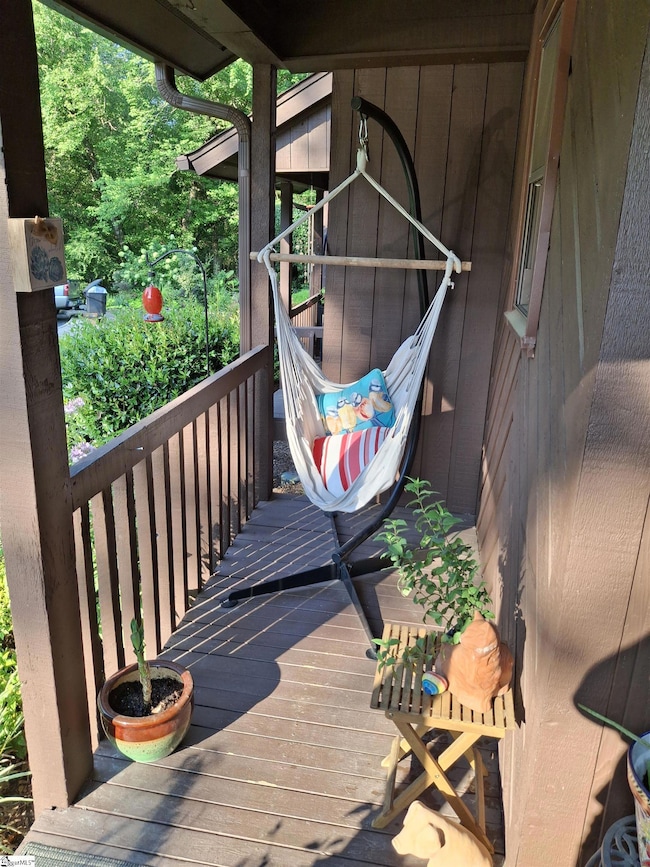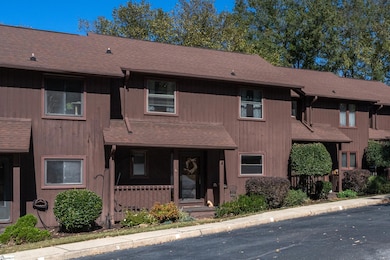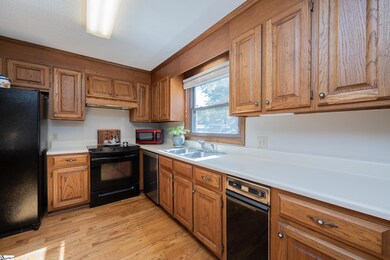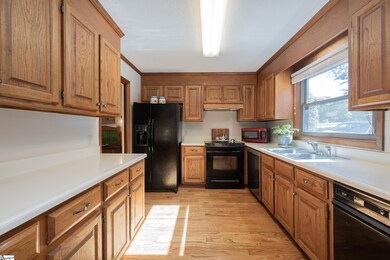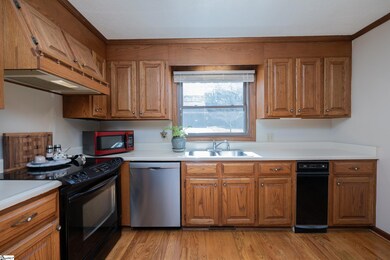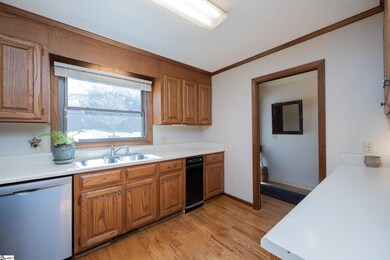4 Creekside Way Greenville, SC 29609
Estimated payment $1,634/month
Highlights
- On Golf Course
- Open Floorplan
- Wood Flooring
- Paris Elementary School Rated A
- Deck
- Solid Surface Countertops
About This Home
Welcome to 4 Creekside Way – Golf Course Living in Taylors Set along the scenic 7th hole of Pebble Creek Golf Course, this charming 3-bedroom, 2.5-bath townhome blends comfort, convenience, and character in a quiet, well-kept community. Step onto the inviting front porch and into an open floor plan featuring a spacious living room with a cozy gas log fireplace. The kitchen includes pocket doors for added privacy and flows seamlessly into the dining area. Upstairs, the primary suite offers a walk-in closet, full bath, and private balcony, while two additional bedrooms and a guest bath complete the upper level. The main floor also includes a laundry room, half bath, and storage space. Out back, a private porch overlooks the fairway—ideal for entertaining, birdwatching, or simply enjoying the peaceful surroundings. Residents enjoy a friendly neighborhood, quiet evenings, and a low $180/month regime fee. Visiting golfers will appreciate easy access to Pebble Creek and all the generously donated golf balls that sprout in the backyard like mushrooms! Located less than 20 minutes from downtown Greenville, Travelers Rest, Greer, and the State Farmer’s Market, this is a rare opportunity to enjoy golf course living in one of the Upstate’s most sought-after areas.
Townhouse Details
Home Type
- Townhome
Est. Annual Taxes
- $1,040
Lot Details
- Lot Dimensions are 26x41x30x42
- On Golf Course
- Sprinkler System
- Few Trees
HOA Fees
- $180 Monthly HOA Fees
Parking
- Assigned Parking
Home Design
- Architectural Shingle Roof
Interior Spaces
- 1,600-1,799 Sq Ft Home
- 2-Story Property
- Open Floorplan
- Popcorn or blown ceiling
- Ceiling Fan
- Gas Log Fireplace
- Insulated Windows
- Tilt-In Windows
- Window Treatments
- Combination Dining and Living Room
- Crawl Space
Kitchen
- Free-Standing Electric Range
- Dishwasher
- Solid Surface Countertops
- Compactor
- Disposal
Flooring
- Wood
- Carpet
- Ceramic Tile
Bedrooms and Bathrooms
- 3 Bedrooms
- Walk-In Closet
Laundry
- Laundry Room
- Laundry on main level
- Electric Dryer Hookup
Home Security
Outdoor Features
- Balcony
- Deck
Schools
- Paris Elementary School
- Sevier Middle School
- Wade Hampton High School
Utilities
- Forced Air Heating and Cooling System
- Electric Water Heater
- Cable TV Available
Listing and Financial Details
- Assessor Parcel Number P022.01-01-004.00
Community Details
Overview
- Creekside Villas Subdivision
- Mandatory home owners association
Security
- Fire and Smoke Detector
Map
Home Values in the Area
Average Home Value in this Area
Tax History
| Year | Tax Paid | Tax Assessment Tax Assessment Total Assessment is a certain percentage of the fair market value that is determined by local assessors to be the total taxable value of land and additions on the property. | Land | Improvement |
|---|---|---|---|---|
| 2024 | $1,040 | $6,980 | $840 | $6,140 |
| 2023 | $1,040 | $6,980 | $840 | $6,140 |
| 2022 | $965 | $6,980 | $840 | $6,140 |
| 2021 | $1,533 | $6,980 | $840 | $6,140 |
| 2020 | $2,557 | $6,670 | $990 | $5,680 |
| 2019 | $583 | $4,450 | $660 | $3,790 |
| 2018 | $575 | $4,450 | $660 | $3,790 |
| 2017 | $568 | $4,450 | $660 | $3,790 |
| 2016 | $536 | $111,230 | $16,500 | $94,730 |
| 2015 | $503 | $111,230 | $16,500 | $94,730 |
| 2014 | $495 | $111,860 | $15,523 | $96,337 |
Property History
| Date | Event | Price | List to Sale | Price per Sq Ft | Prior Sale |
|---|---|---|---|---|---|
| 11/03/2025 11/03/25 | Price Changed | $259,900 | -1.9% | $162 / Sq Ft | |
| 08/22/2025 08/22/25 | For Sale | $265,000 | +51.4% | $166 / Sq Ft | |
| 10/13/2020 10/13/20 | Sold | $175,000 | +2.9% | $109 / Sq Ft | View Prior Sale |
| 09/10/2020 09/10/20 | For Sale | $170,000 | -- | $106 / Sq Ft |
Purchase History
| Date | Type | Sale Price | Title Company |
|---|---|---|---|
| Deed | $175,000 | Stewart Title | |
| Deed | -- | -- | |
| Interfamily Deed Transfer | -- | -- |
Mortgage History
| Date | Status | Loan Amount | Loan Type |
|---|---|---|---|
| Open | $118,000 | New Conventional |
Source: Greater Greenville Association of REALTORS®
MLS Number: 1567198
APN: P022.01-01-004.00
- 12 Creekside Way
- 108 Sandtrap Ct
- 805 Stallings Rd Unit 110
- 101 Pebble Stone Ln
- 8 Graystone Way Unit 8
- 302 Ledgewood Way
- 8 Tall Tree Ln
- 5 Robin Hood Rd
- 120 Beaumont Creek Ln
- 3 Fox Ridge Point
- 29 Kindlin Way
- 8 Couples Ct
- 585 Mountain Creek Rd
- 201 Randy Dr
- 8 Aetna Spring Ct
- 6 Aetna Springs Ct
- 10 Kindlin Way
- 310 Greenview Cir
- 306 Greenview Cir
- 14 Fernwood Dr
- 528 Indian Trail
- 3549 Rutherford Rd
- 104 Watson Rd
- 2 Caldwell St
- 1150 Reid School Rd
- 6 Edge Ct
- 4307 Edwards Rd
- 1712 Pinecroft Dr
- 3765 Buttercup Way
- 1005 W Lee Rd Unit 2
- 204 Reynard Trail
- 218 Reynard Trail
- 200 Kensington Rd
- 2207 Wade Hampton Blvd
- 126 Forestdale Dr
- 10 Alex Ct
- 7 Twiggs Ln Unit FP 40 Teton A1E
- 12 Twiggs Ln
- 702 Edwards Rd
- 227 Rusty Brook Rd
