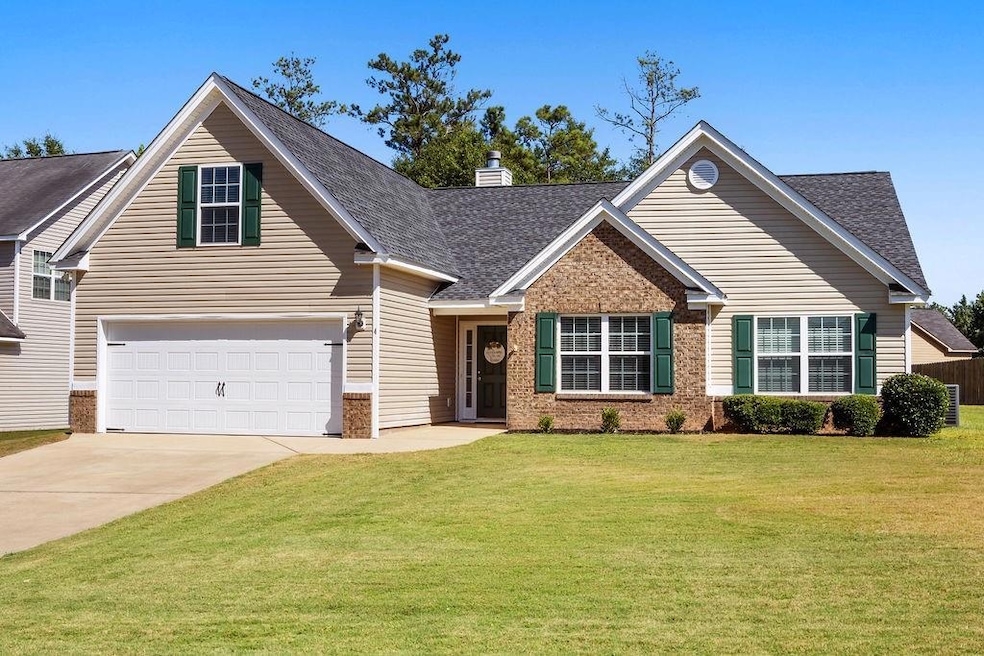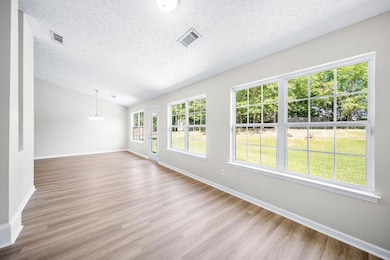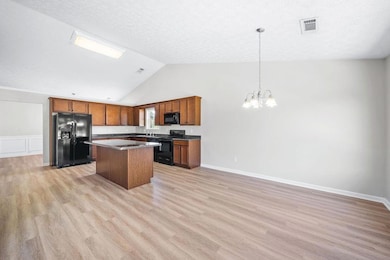4 Crestwood Ct Phenix City, AL 36870
Estimated payment $1,929/month
Highlights
- Popular Property
- Open-Concept Dining Room
- Cathedral Ceiling
- Central Freshman Academy Rated 10
- Separate his and hers bathrooms
- Oversized primary bedroom
About This Home
Welcome home to this beautifully refreshed 4 bed, 3 bath gem featuring a brand new roof, brand new HVAC, fresh paint, and stylish new LVP flooring throughout. The spacious kitchen is perfect for gathering, with tons of cabinet space, a center island, and a built-in desk area. Enjoy the airy living room with vaulted ceilings and a cozy fireplace, and relax in the oversized primary suite filled with natural light. Downstairs you have an oversized bedroom with extra sitting area (that could also have the option to be made into a 5th bedroom) with two other bedrooms downstairs. Upstairs you have your 4th bedroom with full bathroom upstairs! The large backyard is ideal for entertaining, playing, or simply unwinding. Zoned for Phenix City or Lee County schools, this move-in ready beauty checks all the boxes! The home also has a hydro-quad water filtration system (Whole water softener system) that will remain with the sell of the home. Under the kitchen sink there is a triple osmosis clean water drinking system.
Home Details
Home Type
- Single Family
Year Built
- Built in 2009 | Remodeled
Lot Details
- 10,502 Sq Ft Lot
- Cul-De-Sac
- Back and Front Yard
HOA Fees
- $21 Monthly HOA Fees
Parking
- 2 Car Attached Garage
- Garage Door Opener
Home Design
- Traditional Architecture
- Brick Exterior Construction
- Slab Foundation
- Shingle Roof
- Vinyl Siding
Interior Spaces
- 2,587 Sq Ft Home
- 1.5-Story Property
- Cathedral Ceiling
- Ceiling Fan
- Entrance Foyer
- Living Room with Fireplace
- Open-Concept Dining Room
- Breakfast Room
- Formal Dining Room
- Bonus Room
- Sun or Florida Room
- Neighborhood Views
- Fire and Smoke Detector
- Laundry in Hall
Kitchen
- Eat-In Kitchen
- Breakfast Bar
- Dishwasher
- Wood Stained Kitchen Cabinets
Flooring
- Wood
- Carpet
- Laminate
Bedrooms and Bathrooms
- Oversized primary bedroom
- 4 Bedrooms | 3 Main Level Bedrooms
- Primary Bedroom on Main
- Dual Closets
- Walk-In Closet
- Separate his and hers bathrooms
- Separate Shower in Primary Bathroom
Accessible Home Design
- Accessible Bedroom
- Accessible Common Area
Outdoor Features
- Patio
Utilities
- Central Air
- Heat Pump System
- Electric Water Heater
- High Speed Internet
- Cable TV Available
Community Details
- Meadowood Subdivision
Listing and Financial Details
- Assessor Parcel Number 2401120004178000
Map
Home Values in the Area
Average Home Value in this Area
Tax History
| Year | Tax Paid | Tax Assessment Tax Assessment Total Assessment is a certain percentage of the fair market value that is determined by local assessors to be the total taxable value of land and additions on the property. | Land | Improvement |
|---|---|---|---|---|
| 2024 | -- | $26,226 | $4,000 | $22,226 |
| 2023 | $1,498 | $24,950 | $4,000 | $20,950 |
| 2022 | $1,333 | $22,217 | $4,000 | $18,217 |
| 2021 | $1,225 | $20,423 | $4,000 | $16,423 |
| 2020 | $1,181 | $19,670 | $4,000 | $15,670 |
| 2019 | $1,171 | $19,519 | $4,000 | $15,519 |
| 2018 | $1,144 | $19,060 | $0 | $0 |
| 2015 | $1,096 | $18,260 | $0 | $0 |
| 2014 | $971 | $16,180 | $0 | $0 |
Property History
| Date | Event | Price | List to Sale | Price per Sq Ft |
|---|---|---|---|---|
| 10/24/2025 10/24/25 | For Sale | $337,000 | -0.9% | $132 / Sq Ft |
| 10/24/2025 10/24/25 | For Sale | $339,900 | -- | $131 / Sq Ft |
Purchase History
| Date | Type | Sale Price | Title Company |
|---|---|---|---|
| Warranty Deed | $187,525 | -- |
Source: East Alabama Board of REALTORS®
MLS Number: E102307
APN: 24-01-12-0-004-178.000
- 5 Springwood Dr
- 9 Woodmere Ct
- 4 Cedarwood Ln
- 8 Springwood Ct
- 18 Springwood Dr
- 39 Springwood Dr
- 22 Lee Road 2172
- 280 Mill Pond Dr
- 275 Lee Road 2170
- 33 Lake Ct
- 589 Mill Pond Dr
- 23 Lake Ln
- 103 Mill Pond St
- 363 Mimosa Rd
- 442 Lee Road 2170
- 98 Lee Road 2107
- 989 Lee Road 213
- 1037 Lee Road 213
- 714 Lee Road 443
- 211 Lee Road 2138
- 410 Mimosa Rd
- 146 Bluebird Ln
- 362 Partisan Dr
- 2504 Lee Road 208
- 2907 Gatewood Dr
- 292 Lee Rd
- 218 Lee Rd
- 15 Windsweep Ct
- 500 Lee Road 303
- 3622 S Railroad St
- 928 28th Ave
- 1789 Lee Road 235 Unit 101B
- 2401 Tillery Ln
- 851 25th Ave
- 812 Pine Hill Ct
- 3982 Sandfort Rd
- 19707 Us Highway 280 E
- 2150 Stadium Dr
- 700 22nd Ave
- 2005 Carriage Dr







