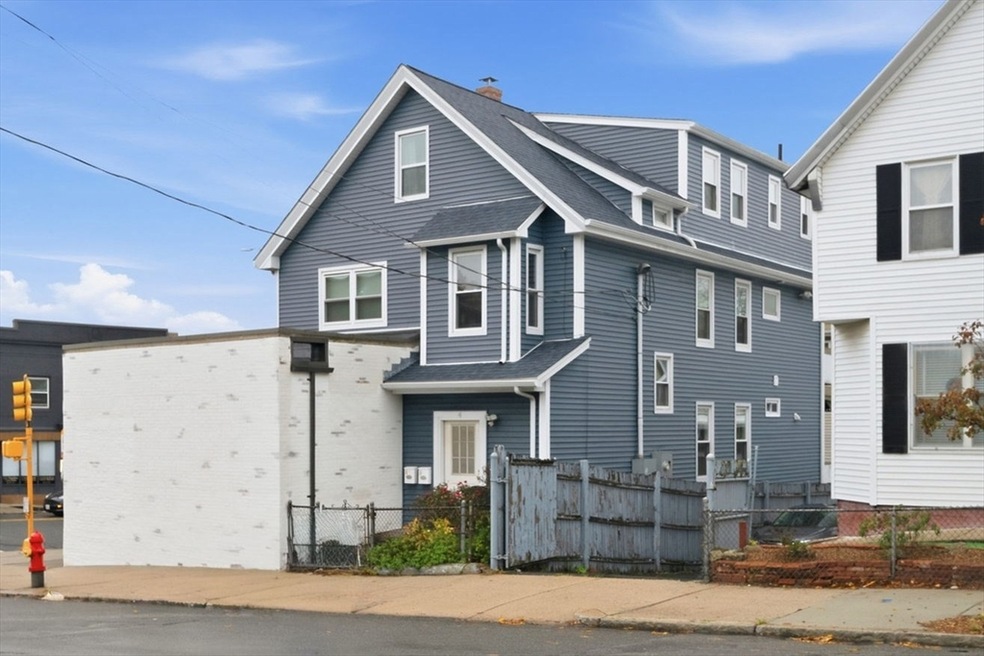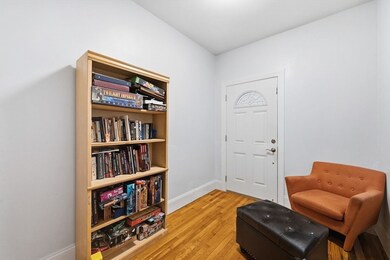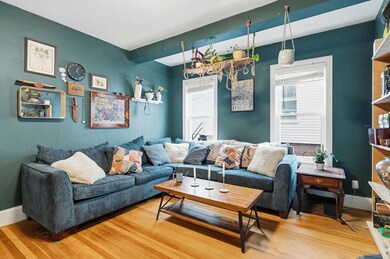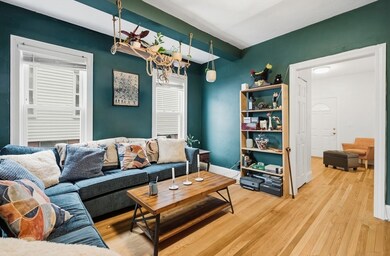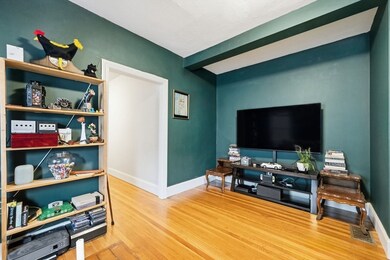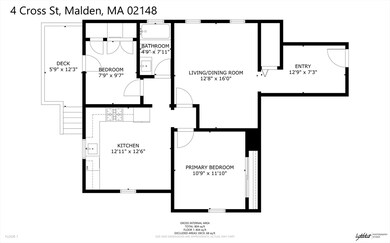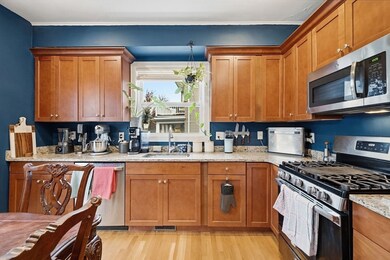4 Cross St Unit 1 Malden, MA 02148
Belmont NeighborhoodEstimated payment $3,003/month
Highlights
- Medical Services
- Wood Flooring
- Den
- Property is near public transit
- Main Floor Primary Bedroom
- 2-minute walk to Bell Rock Memorial Park
About This Home
Welcome to 4 Cross Street, Unit 1 – a beautifully renovated, oversized one-bedroom condominium ideally situated on the corner of Main Street in the heart of Malden’s vibrant, fast-growing downtown. This sun-drenched first-floor residence boasts an exceptional open-concept layout with distinct living, dining, and flexible living zones. The expansive living room flows into a dedicated home-office nook, while the generous bonus room offers endless possibilities: second bedroom, nursery, large private office, gym, or creative studio. The chef-inspired kitchen impresses with rich wood cabinetry, granite countertops, stainless steel appliances, and space for a full dining table. Additional features include a stylishly updated bathroom with subway tile and soaking tub, gleaming hardwood floors throughout, in-unit laundry, central A/C, deeded basement storage, and one off-street parking space. Prime location: steps to Malden’s best restaurants, cafés, and shops.
Open House Schedule
-
Sunday, November 23, 202512:00 to 2:00 pm11/23/2025 12:00:00 PM +00:0011/23/2025 2:00:00 PM +00:00Add to Calendar
Property Details
Home Type
- Condominium
Est. Annual Taxes
- $4,563
Year Built
- Built in 1950
HOA Fees
- $251 Monthly HOA Fees
Home Design
- Entry on the 1st floor
- Frame Construction
Interior Spaces
- 810 Sq Ft Home
- 1-Story Property
- Entrance Foyer
- Den
- Wood Flooring
- Basement
Kitchen
- Range
- Microwave
- Dishwasher
- Disposal
Bedrooms and Bathrooms
- 1 Primary Bedroom on Main
- 1 Full Bathroom
Laundry
- Dryer
- Washer
Parking
- 1 Car Parking Space
- Off-Street Parking
Location
- Property is near public transit
Utilities
- Forced Air Heating and Cooling System
- 1 Cooling Zone
- 1 Heating Zone
- Heating System Uses Natural Gas
Listing and Financial Details
- Assessor Parcel Number 5123829
Community Details
Overview
- Association fees include water, sewer, insurance, maintenance structure, snow removal
- 4 Units
- Low-Rise Condominium
Amenities
- Medical Services
- Shops
Recreation
- Jogging Path
Pet Policy
- Call for details about the types of pets allowed
Map
Home Values in the Area
Average Home Value in this Area
Tax History
| Year | Tax Paid | Tax Assessment Tax Assessment Total Assessment is a certain percentage of the fair market value that is determined by local assessors to be the total taxable value of land and additions on the property. | Land | Improvement |
|---|---|---|---|---|
| 2025 | $46 | $403,100 | $0 | $403,100 |
| 2024 | $4,254 | $363,900 | $0 | $363,900 |
| 2023 | $4,598 | $377,200 | $0 | $377,200 |
| 2022 | $4,420 | $357,900 | $0 | $357,900 |
| 2021 | $4,279 | $348,200 | $0 | $348,200 |
Property History
| Date | Event | Price | List to Sale | Price per Sq Ft | Prior Sale |
|---|---|---|---|---|---|
| 11/17/2025 11/17/25 | For Sale | $450,000 | +18.7% | $556 / Sq Ft | |
| 12/19/2022 12/19/22 | Sold | $379,000 | -2.6% | $468 / Sq Ft | View Prior Sale |
| 10/28/2022 10/28/22 | Pending | -- | -- | -- | |
| 10/13/2022 10/13/22 | Price Changed | $389,000 | -2.7% | $480 / Sq Ft | |
| 10/05/2022 10/05/22 | For Sale | $399,999 | +14.3% | $494 / Sq Ft | |
| 09/04/2020 09/04/20 | Sold | $350,000 | +6.4% | $432 / Sq Ft | View Prior Sale |
| 08/21/2020 08/21/20 | Pending | -- | -- | -- | |
| 07/15/2020 07/15/20 | For Sale | $329,000 | -- | $406 / Sq Ft |
Purchase History
| Date | Type | Sale Price | Title Company |
|---|---|---|---|
| Condominium Deed | $350,000 | None Available |
Mortgage History
| Date | Status | Loan Amount | Loan Type |
|---|---|---|---|
| Open | $280,000 | New Conventional |
Source: MLS Property Information Network (MLS PIN)
MLS Number: 73455675
APN: MALD M:078 B:369 L:9011
- 72 Ashland St Unit 307
- 89 Judson St
- 80 Main St Unit 9
- 55 Clarendon St
- 15-17 Barrett St
- 44 Stevens St
- 17 Garland Ave
- 23 Pratt St
- 67 Converse Ave Unit 69
- 28 Shawmut St
- 58 Regent Rd
- 74 Madison St
- 210 Hancock St
- 16 Woodville St
- 153A Belmont St
- 98 Bradford St
- 23 Upham St
- 13-15 Benner Ave
- 16 Boylston St
- 410 Ferry St
- 101 Ashland St
- 2 Acorn St Unit 77 Main B
- 4 Hancock St Unit 5
- 16 James St
- 167 Main St Unit 2-2
- 58-60 Brackenbury St Unit 1
- 28 Newhall St Unit 3
- 20 Garland Ave Unit 20
- 11 Kearney St
- 208 Park Unit 28
- 60 Green St Unit 1
- 46 Wyllis Ave Unit 2
- 43 Madison St Unit B
- 271 Ferry St Unit 2
- 163 Ferry St
- 163 Ferry St
- 163 Ferry St Unit 2
- 17 Parker St Unit B
- 17 Parker St Unit A
- 94 Eastern Ave Unit 7
