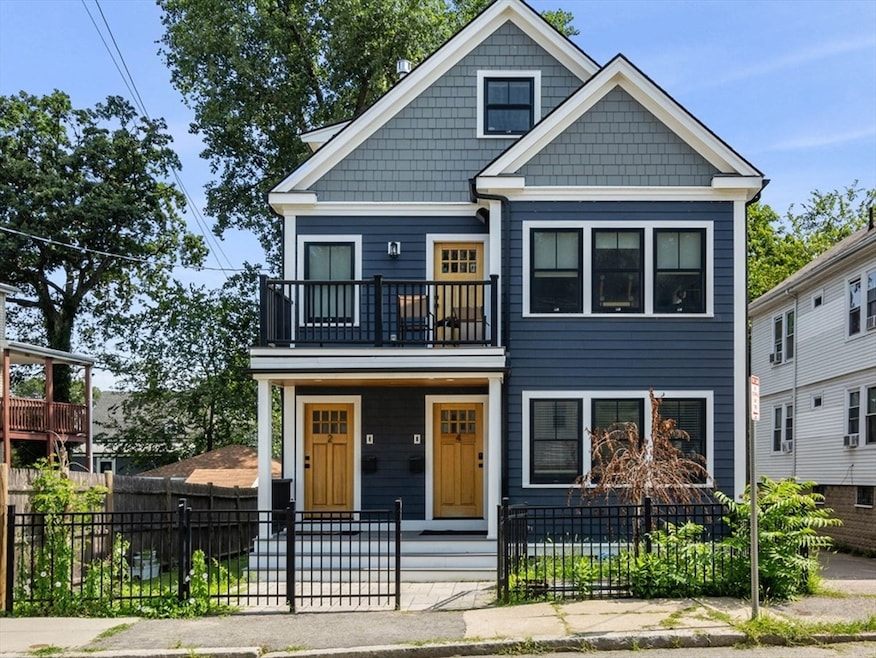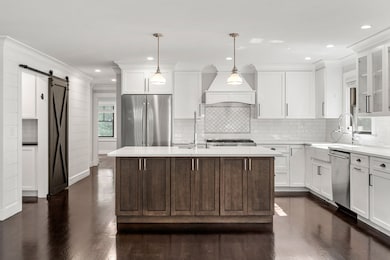4 Crossman St Unit 4 Boston, MA 02126
Southern Mattapan NeighborhoodEstimated payment $5,006/month
Highlights
- Open Floorplan
- Property is near public transit
- Main Floor Primary Bedroom
- Custom Closet System
- Wood Flooring
- Great Room
About This Home
Experience modern living at its finest in this stunning 4-bedroom, 3-bath townhouse at 4 Crossman St, Boston, MA. Built in 2020, this spacious 2,430 sq. ft. home offers a sleek, contemporary design with high-end finishes throughout. The open-concept layout features a custom chef’s kitchen with stylish quartz countertops, perfect for entertaining and everyday living. Enjoy the luxury of three full, spa-inspired bathrooms and generous bedrooms that provide comfort and flexibility for families or guests. With over 2,400 square feet of living space, this home combines sophistication and practicality in a vibrant Boston neighborhood. 2 off street parking. BPS Tier exam school catchment!
Property Details
Home Type
- Condominium
Est. Annual Taxes
- $7,861
Year Built
- Built in 2020
HOA Fees
- $306 Monthly HOA Fees
Home Design
- Entry on the 1st floor
- Frame Construction
- Spray Foam Insulation
- Shingle Roof
Interior Spaces
- 2-Story Property
- Open Floorplan
- Wired For Sound
- Crown Molding
- Recessed Lighting
- Pocket Doors
- Great Room
- Laundry in Basement
Kitchen
- Range with Range Hood
- ENERGY STAR Qualified Refrigerator
- Plumbed For Ice Maker
- Dishwasher
- Kitchen Island
- Upgraded Countertops
- Disposal
Flooring
- Wood
- Vinyl
Bedrooms and Bathrooms
- 4 Bedrooms
- Primary Bedroom on Main
- Custom Closet System
- Walk-In Closet
- 3 Full Bathrooms
- Dual Vanity Sinks in Primary Bathroom
Laundry
- Dryer
- Washer
Home Security
- Home Security System
- Intercom
Parking
- 2 Car Parking Spaces
- Off-Street Parking
Location
- Property is near public transit
- Property is near schools
Utilities
- Forced Air Heating and Cooling System
- 2 Cooling Zones
- 2 Heating Zones
- Heating System Uses Natural Gas
- 100 Amp Service
- High Speed Internet
- Cable TV Available
Additional Features
- Porch
- Fenced Yard
Listing and Financial Details
- Assessor Parcel Number W:18 P:00582 S:004
Community Details
Overview
- Association fees include water, insurance
- 2 Units
Amenities
- Shops
- Coin Laundry
Map
Home Values in the Area
Average Home Value in this Area
Property History
| Date | Event | Price | List to Sale | Price per Sq Ft | Prior Sale |
|---|---|---|---|---|---|
| 10/10/2025 10/10/25 | Price Changed | $769,000 | -3.8% | $316 / Sq Ft | |
| 07/22/2025 07/22/25 | For Sale | $799,000 | +22.0% | $329 / Sq Ft | |
| 03/29/2021 03/29/21 | Sold | $655,000 | -4.9% | $270 / Sq Ft | View Prior Sale |
| 02/10/2021 02/10/21 | Pending | -- | -- | -- | |
| 11/04/2020 11/04/20 | For Sale | $689,000 | -- | $284 / Sq Ft |
Source: MLS Property Information Network (MLS PIN)
MLS Number: 73407949
- 11 French St
- 32 Violet St
- 1465 Blue Hill Ave
- 157 Delhi St
- 24 Constitution Rd
- 12 Hiawatha Rd
- 567B Norfolk St
- 10 Briarcliff Terrace
- 710 Walk Hill St
- 25 Fessenden St
- 23 Fessenden St
- 45 1st Ave Unit 111
- 95 Woodhaven St
- 58 Mattapan St
- 116 Almont St
- 20 Monterey Ave
- 49 Fottler Rd
- 60 and 64 Monterey Ave
- 10 Itasca St
- 10 Brockton St
- 29 Almont St Unit 2
- 31 Woodale Ave Unit 2
- 31 Woodale Ave Unit 3
- 31 Woodale Ave Unit 1
- 3 Arborcrest Terrace Unit 2
- 34 Fessenden St Unit 2
- 50 Ridgeview Ave Unit 50 Ridgeview Ave Apt 1
- 45 1st Ave Unit 202
- 45 1st Ave Unit 111
- 15 Ridgeview Ave Unit 1
- 85 Tennis Rd
- 466 River St Unit 217
- 466 River St Unit 623
- 466 River St Unit 308
- 466 River St Unit 516
- 466 River St Unit 528
- 62 Favre St Unit 2
- 71 W Selden St Unit 1
- 50 Astoria St
- 29 Astoria St Unit 3







