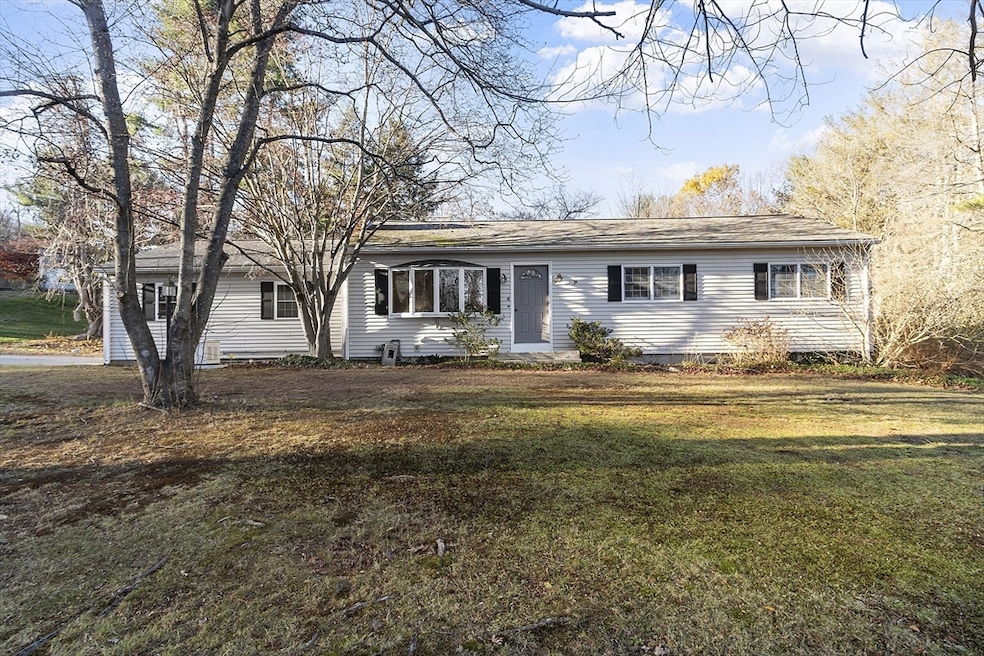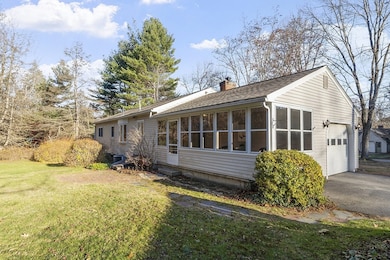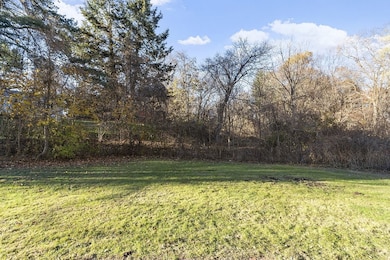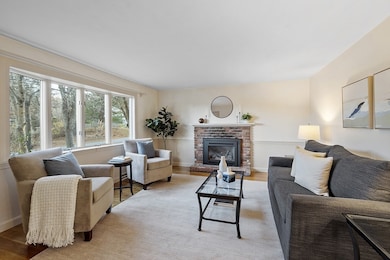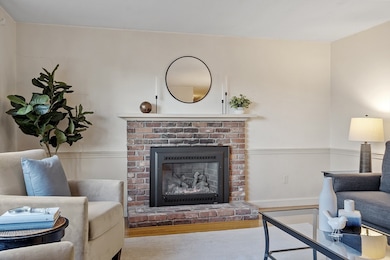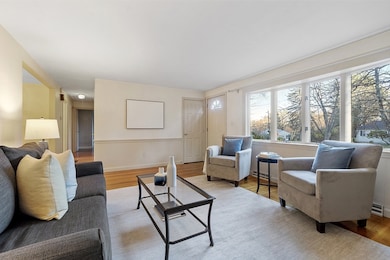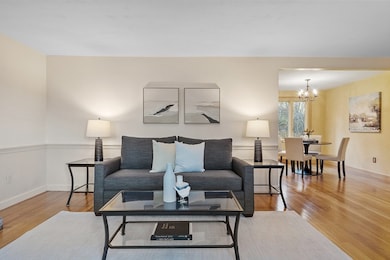4 Crown Rd Westford, MA 01886
Estimated payment $3,732/month
Highlights
- Open Floorplan
- Wooded Lot
- Wood Flooring
- Abbot Elementary School Rated A
- Ranch Style House
- Bonus Room
About This Home
Enjoy 1-LEVEL LIVING in this charming ranch in a beloved WESTFORD neighborhood! Ideally located between the Town Center & Route 110, it offers peaceful residential living & quick access to shopping, dining, schools, & commuting. A welcoming family room with a gas fireplace shares an OPEN FLOOR PLAN with a dining room & a remodeled kitchen offering ample cabinetry, attractive granite counters, & stainless steel appliances. The adjacent 3-season sunroom opens to a level, grassy yard bordered by woods for privacy. 3 bedrooms are conveniently located near a full bath with neutral décor & an overhead heat lamp. The large finished lower level with full-size windows & useful cabinetry is ideal for entertaining, office, fitness, or playroom! Updates include NEW SEPTIC SYSTEM (installed before closing), vinyl siding, recent roof, central air & a whole-house automatic generator. A functional layout & prime location make this ORIGINAL-OWNER home a wonderful investment! OFFERS DUE @ 12 on 11/25
Home Details
Home Type
- Single Family
Est. Annual Taxes
- $7,561
Year Built
- Built in 1963 | Remodeled
Lot Details
- 0.79 Acre Lot
- Wooded Lot
- Property is zoned RA
Parking
- 1 Car Attached Garage
- 4 Open Parking Spaces
- Parking Storage or Cabinetry
- Side Facing Garage
- Garage Door Opener
Home Design
- Ranch Style House
- Concrete Perimeter Foundation
Interior Spaces
- Open Floorplan
- Recessed Lighting
- Light Fixtures
- Bay Window
- Family Room with Fireplace
- Bonus Room
- Sun or Florida Room
- Finished Basement
- Interior Basement Entry
Kitchen
- Range with Range Hood
- Microwave
- Plumbed For Ice Maker
- Dishwasher
- Stainless Steel Appliances
- Solid Surface Countertops
Flooring
- Wood
- Wall to Wall Carpet
- Laminate
Bedrooms and Bathrooms
- 3 Bedrooms
- 1 Full Bathroom
Laundry
- Dryer
- Washer
Outdoor Features
- Patio
- Rain Gutters
Schools
- Nabnasset Elementary School
- Stony Brook Middle School
- Westford Academy High School
Utilities
- Forced Air Heating and Cooling System
- 1 Cooling Zone
- 1 Heating Zone
- Heating System Uses Natural Gas
- Generator Hookup
- Power Generator
- Gas Water Heater
- Private Sewer
Community Details
- No Home Owners Association
- Mls Paperclip: Floor Plans, Gis Plot Plan, Lead Disclosure & Offer Instructions Subdivision
Listing and Financial Details
- Assessor Parcel Number M:0021.0 P:0111 S:0000,873415
Map
Home Values in the Area
Average Home Value in this Area
Tax History
| Year | Tax Paid | Tax Assessment Tax Assessment Total Assessment is a certain percentage of the fair market value that is determined by local assessors to be the total taxable value of land and additions on the property. | Land | Improvement |
|---|---|---|---|---|
| 2025 | $7,561 | $561,300 | $340,000 | $221,300 |
| 2024 | $7,361 | $534,600 | $323,800 | $210,800 |
| 2023 | $7,355 | $498,300 | $308,200 | $190,100 |
| 2022 | $3,146 | $453,100 | $267,700 | $185,400 |
| 2021 | $6,884 | $413,700 | $267,700 | $146,000 |
| 2020 | $6,756 | $413,700 | $267,700 | $146,000 |
| 2019 | $6,540 | $394,900 | $257,500 | $137,400 |
| 2018 | $6,174 | $381,600 | $247,900 | $133,700 |
| 2017 | $5,921 | $360,800 | $247,900 | $112,900 |
| 2016 | $5,705 | $350,000 | $237,100 | $112,900 |
| 2015 | $5,442 | $335,100 | $227,700 | $107,400 |
| 2014 | $5,337 | $321,500 | $219,000 | $102,500 |
Property History
| Date | Event | Price | List to Sale | Price per Sq Ft |
|---|---|---|---|---|
| 11/25/2025 11/25/25 | Pending | -- | -- | -- |
| 11/19/2025 11/19/25 | For Sale | $599,000 | -- | $412 / Sq Ft |
Purchase History
| Date | Type | Sale Price | Title Company |
|---|---|---|---|
| Deed | -- | -- |
Source: MLS Property Information Network (MLS PIN)
MLS Number: 73456243
APN: WFOR-000021-000111
- 41 Flagg Rd
- 92 Jimney Dr
- 91 Jimney Dr Unit 91
- 12 Patten Rd
- 125 Concord Rd
- 46 S Chelmsford Rd
- 7 3rd St
- 254 Concord Rd Unit Lot 2A
- 66 Patten Rd
- 10 Aldrich Ln
- 3 Hillside Ave
- 75 Garrison Rd
- 20 4th Ln
- 9 North St
- 2 Lady Constance Way Unit 19
- 6 Lady Constance Way
- 6 Lady Constance Way Unit 21
- 4 Lady Constance Way Unit 20
- 2 Wendell Place Unit 1
- 28 Chestnut Hill Rd
