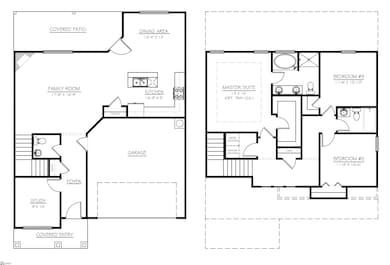Estimated payment $1,858/month
Highlights
- Open Floorplan
- Craftsman Architecture
- Quartz Countertops
- Skyland Elementary School Rated A-
- Great Room
- Home Office
About This Home
New Atwood Floor Plan in O’Neal Village! 3 Bedroom - 2.5 Bath, Approx. 1828 Sq. Ft. Fiber Cement Siding - Sodded Lawn w/ Irrigation System in Front - 22 x 8 Covered Patio - 2-Car Garage w/ Opener & Two Remotes - Smart Home Manager Package - Window Blinds - 9 Ft. Ceilings on Main Level - Raised Hearth Gas Log Fireplace w/ White Stone to Mantel - Pan Ceiling in Master Bedroom - Ceiling Fans in Family Room & Primary Bedroom - Luxury Vinyl Plank Flooring Throughout Main Level. Kitchen Features: Upgraded 42” Cabinetry w/ Cabinet Crown Molding, Quartz Countertops, Ceramic Tile Backsplash & Frigidaire Stainless Steel Appliances w/ Gas Range. Quartz Vanities in All Baths - Ceramic Tile Flooring, Double Sinks, Garden Tub & Separate Shower w/ Framed Glass Shower Door in Primary Bathroom. 1 + 8 Builder Warranty Included.
Home Details
Home Type
- Single Family
Est. Annual Taxes
- $116
Lot Details
- 6,098 Sq Ft Lot
- Level Lot
- Sprinkler System
HOA Fees
- $54 Monthly HOA Fees
Home Design
- Home Under Construction
- Home is estimated to be completed on 2/15/26
- Craftsman Architecture
- Slab Foundation
- Architectural Shingle Roof
- Aluminum Trim
- Hardboard
Interior Spaces
- 1,800-1,999 Sq Ft Home
- 2-Story Property
- Open Floorplan
- Smooth Ceilings
- Ceiling height of 9 feet or more
- Ceiling Fan
- Ventless Fireplace
- Gas Log Fireplace
- Insulated Windows
- Tilt-In Windows
- Window Treatments
- Great Room
- Dining Room
- Home Office
- Fire and Smoke Detector
Kitchen
- Free-Standing Gas Range
- Built-In Microwave
- Dishwasher
- Quartz Countertops
- Disposal
Flooring
- Carpet
- Ceramic Tile
- Luxury Vinyl Plank Tile
Bedrooms and Bathrooms
- 3 Bedrooms
- Walk-In Closet
- Soaking Tub
- Garden Bath
Laundry
- Laundry Room
- Laundry on upper level
Parking
- 2 Car Attached Garage
- Garage Door Opener
- Driveway
Outdoor Features
- Covered Patio or Porch
Schools
- Skyland Elementary School
- Blue Ridge Middle School
- Greer High School
Utilities
- Forced Air Heating and Cooling System
- Heating System Uses Natural Gas
- Underground Utilities
- Smart Home Wiring
- Gas Water Heater
Community Details
- Swilliams@Hoaupstate.Com HOA
- Built by SK Builders
- Oneal Village Subdivision, Atwood Floorplan
- Mandatory home owners association
Listing and Financial Details
- Tax Lot 415
- Assessor Parcel Number 0633170147100
Map
Home Values in the Area
Average Home Value in this Area
Tax History
| Year | Tax Paid | Tax Assessment Tax Assessment Total Assessment is a certain percentage of the fair market value that is determined by local assessors to be the total taxable value of land and additions on the property. | Land | Improvement |
|---|---|---|---|---|
| 2024 | $116 | $220 | $220 | $0 |
| 2023 | $116 | $220 | $220 | $0 |
Property History
| Date | Event | Price | List to Sale | Price per Sq Ft |
|---|---|---|---|---|
| 09/09/2025 09/09/25 | Pending | -- | -- | -- |
| 06/11/2025 06/11/25 | For Sale | $341,950 | -- | $190 / Sq Ft |
Purchase History
| Date | Type | Sale Price | Title Company |
|---|---|---|---|
| Deed | $353,970 | None Listed On Document |
Source: Greater Greenville Association of REALTORS®
MLS Number: 1560087
APN: 0633.17-01-471.00
- 306 Townsend Ave
- 37 Leander Dr
- 39 Leander Dr
- 26 Tull St
- 10 Leander Dr
- 317 Wakelon Dr
- 309 Novelty Dr
- 24 Tull St
- 115 Leander Dr
- 308 Novelty Dr
- 505 Thomas Edwards Ln
- 107 Meritage St
- 105 Devonfield Dr
- 29 Novelty Dr
- 105 Lawndale Dr
- 22 Kelvyn St
- 4 Orchard Crest Ct
- 10 Kelvyn St
- 321 Meadowmoor Rd
- 132 Care Ln


