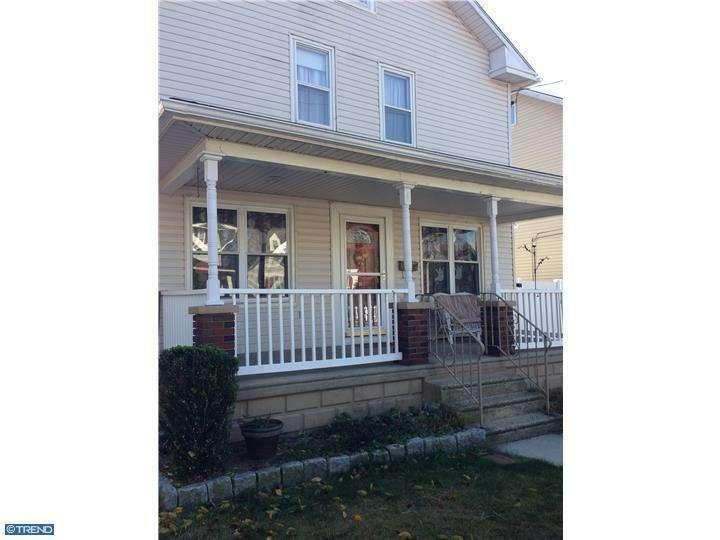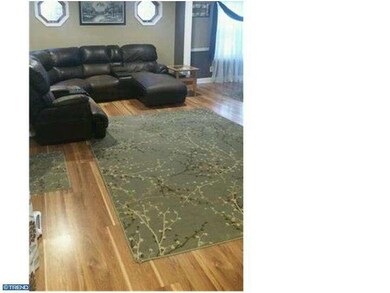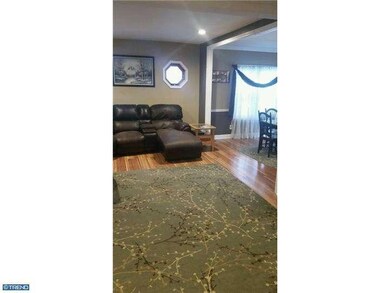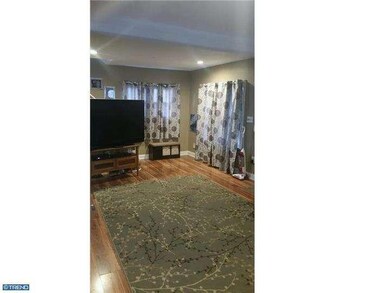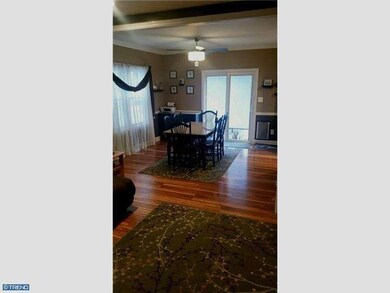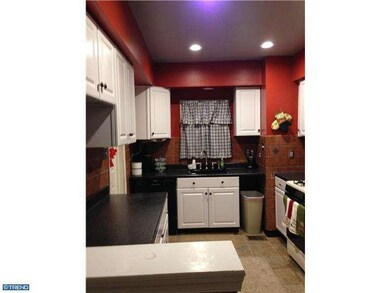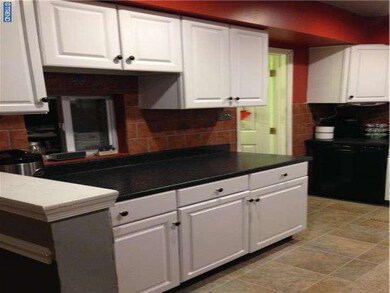
4 Cuthbert Rd Cinnaminson, NJ 08077
Highlights
- Above Ground Pool
- Colonial Architecture
- Attic
- Cinnaminson High School Rated A-
- Deck
- 3-minute walk to Palmyra Extension Park
About This Home
As of July 2017WELCOME TO THIS LOVELY, MOVE IN READY HOME!!! Amenities on the outside include: vinyl siding, newer roof, large front porch for relaxing with all PVC railing, an upgraded front door & lots of wonderful curb appeal. There is a driveway for 2 car parking which leads to the back yard with a 6' PVC fence, Trex deck, paver patio, gazebo(included), nice shed, above ground pool which includes a new liner, stairs, pool pump & cleaning equipment. Also out back is a Sunsetter 16' wide awning, all for your summer entertaining! As you enter the front door you first see the Hickory laminate floor which flows thru the living & dining rooms. Beautiful paint colors thru out. The home boasts crown molding, chair rail, wainscoating and nice wood accents,& coat closet.. There is a Pella slider with blinds between the glass leading from the dining room to the TREX deck,, new vinyl windows and lots of hi hats, recessed lighting, several ceiling fans & some neutral carpet which is brand new. There are some nice touches with octogan shape windows & block windows, all new with little screens. Very unique ! The kitchen and powder room are both updated with Bosch dishwasher, nice white cabinets, stone look laminate counters, and all new appliances ,built in microwave, frig with double freezer ,really nice brick backsplash,& ceramic tile floor. Upstairs the main bath is updated, very nice sink/cabinet, surround bath/shower, new toilet and tile, 2 linen closets, pull down stairs for storage with flooring and a light, new carpet on steps and nice paint colors. The basement is finished with the Hickory floor, large recessed lights, nice entertaining area, newer electrical panel, all labeled, & large laundry room with utility sink and tile floor. There is indoor/outdoor carpeting on basement steps and a door for walk out to the side yard. The clothes dryer & 2 yr. old hot water heater are gas,& the heater is 2 yrs. old and the AC is 9 yrs old. Sellers are providing a Home Warranty! Perfectionists live here. You don't want to miss this one!!!
Last Buyer's Agent
KEITH GOLDFARB
Hometown Real Estate Group

Home Details
Home Type
- Single Family
Est. Annual Taxes
- $4,468
Lot Details
- 4,800 Sq Ft Lot
- Lot Dimensions are 40x120
- Northwest Facing Home
- Level Lot
- Back, Front, and Side Yard
- Property is in good condition
Home Design
- Colonial Architecture
- Stone Foundation
- Shingle Roof
- Vinyl Siding
Interior Spaces
- Property has 2 Levels
- Ceiling height of 9 feet or more
- Ceiling Fan
- Replacement Windows
- Family Room
- Living Room
- Dining Room
- Laundry Room
- Attic
Kitchen
- Self-Cleaning Oven
- Built-In Microwave
- Dishwasher
- Disposal
Flooring
- Wall to Wall Carpet
- Tile or Brick
Bedrooms and Bathrooms
- 3 Bedrooms
- En-Suite Primary Bedroom
- 1.5 Bathrooms
Finished Basement
- Basement Fills Entire Space Under The House
- Exterior Basement Entry
- Laundry in Basement
Parking
- 2 Open Parking Spaces
- 2 Parking Spaces
- Driveway
- On-Street Parking
Eco-Friendly Details
- Energy-Efficient Appliances
Outdoor Features
- Above Ground Pool
- Deck
- Exterior Lighting
- Porch
Schools
- Eleanor Rush Elementary School
- Cinnaminson Middle School
- Cinnaminson High School
Utilities
- Forced Air Heating and Cooling System
- Heating System Uses Gas
- 100 Amp Service
- Natural Gas Water Heater
- Cable TV Available
Community Details
- No Home Owners Association
Listing and Financial Details
- Tax Lot 00025
- Assessor Parcel Number 08-01707-00025
Ownership History
Purchase Details
Home Financials for this Owner
Home Financials are based on the most recent Mortgage that was taken out on this home.Purchase Details
Home Financials for this Owner
Home Financials are based on the most recent Mortgage that was taken out on this home.Purchase Details
Home Financials for this Owner
Home Financials are based on the most recent Mortgage that was taken out on this home.Purchase Details
Home Financials for this Owner
Home Financials are based on the most recent Mortgage that was taken out on this home.Purchase Details
Home Financials for this Owner
Home Financials are based on the most recent Mortgage that was taken out on this home.Similar Home in Cinnaminson, NJ
Home Values in the Area
Average Home Value in this Area
Purchase History
| Date | Type | Sale Price | Title Company |
|---|---|---|---|
| Deed | $210,000 | S&H Abstract Co | |
| Bargain Sale Deed | $180,000 | Infinity Title Agency | |
| Bargain Sale Deed | $176,500 | Congress Title Corp | |
| Bargain Sale Deed | $107,500 | -- | |
| Deed | $87,200 | -- |
Mortgage History
| Date | Status | Loan Amount | Loan Type |
|---|---|---|---|
| Open | $198,300 | New Conventional | |
| Closed | $206,196 | FHA | |
| Previous Owner | $171,000 | New Conventional | |
| Previous Owner | $27,000 | Stand Alone Second | |
| Previous Owner | $195,000 | Stand Alone Second | |
| Previous Owner | $37,000 | Credit Line Revolving | |
| Previous Owner | $25,000 | Stand Alone Second | |
| Previous Owner | $173,768 | FHA | |
| Previous Owner | $95,400 | Stand Alone First | |
| Previous Owner | $30,000 | Unknown | |
| Previous Owner | $14,000 | Credit Line Revolving | |
| Previous Owner | $88,000 | FHA |
Property History
| Date | Event | Price | Change | Sq Ft Price |
|---|---|---|---|---|
| 07/28/2017 07/28/17 | Sold | $210,000 | +4.0% | $164 / Sq Ft |
| 06/25/2017 06/25/17 | Pending | -- | -- | -- |
| 06/22/2017 06/22/17 | For Sale | $202,000 | +12.2% | $158 / Sq Ft |
| 02/20/2015 02/20/15 | Sold | $180,000 | -2.7% | $94 / Sq Ft |
| 01/12/2015 01/12/15 | Pending | -- | -- | -- |
| 01/08/2015 01/08/15 | Price Changed | $185,000 | -2.1% | $97 / Sq Ft |
| 12/03/2014 12/03/14 | Price Changed | $189,000 | -3.0% | $99 / Sq Ft |
| 11/18/2014 11/18/14 | For Sale | $194,900 | -- | $102 / Sq Ft |
Tax History Compared to Growth
Tax History
| Year | Tax Paid | Tax Assessment Tax Assessment Total Assessment is a certain percentage of the fair market value that is determined by local assessors to be the total taxable value of land and additions on the property. | Land | Improvement |
|---|---|---|---|---|
| 2025 | $5,409 | $142,000 | $52,800 | $89,200 |
| 2024 | $5,278 | $142,000 | $52,800 | $89,200 |
| 2023 | $5,278 | $142,000 | $52,800 | $89,200 |
| 2022 | $5,163 | $142,000 | $52,800 | $89,200 |
| 2021 | $5,122 | $142,000 | $52,800 | $89,200 |
| 2020 | $5,072 | $142,000 | $52,800 | $89,200 |
| 2019 | $5,001 | $142,000 | $52,800 | $89,200 |
| 2018 | $4,966 | $142,000 | $52,800 | $89,200 |
| 2017 | $4,915 | $142,000 | $52,800 | $89,200 |
| 2016 | $4,846 | $142,000 | $52,800 | $89,200 |
| 2015 | $4,693 | $142,000 | $52,800 | $89,200 |
| 2014 | $4,469 | $142,000 | $52,800 | $89,200 |
Agents Affiliated with this Home
-

Seller's Agent in 2017
John Wuertz
BHHS Fox & Roach
(856) 912-3219
356 Total Sales
-

Buyer's Agent in 2017
Nancy Anderson
RE/MAX
(609) 410-1602
111 Total Sales
-

Seller's Agent in 2015
Joyce Miller
Weichert Corporate
(609) 315-0659
11 Total Sales
-
K
Buyer's Agent in 2015
KEITH GOLDFARB
Hometown Real Estate Group
Map
Source: Bright MLS
MLS Number: 1003155948
APN: 08-01707-0000-00025
- 43 E Henry St
- 2 Glenview Dr
- 1404 Essex Dr
- 12 E Charles St
- 1307 Franklin Ave
- 1104 Garfield Ave
- 905 Park Ave
- 908 Garfield Ave
- 150 Fairfax Dr
- 1009 Columbia Ave
- 168 Fairfax Dr
- 1511 Glenview Dr
- 814 Morgan Ave
- 637 Garfield Ave
- 1814 Madison St
- 1106 Highland Ave
- 403 W Broad St
- 508 Vine St
- 455 Horace Ave
- 380 Park Ave
