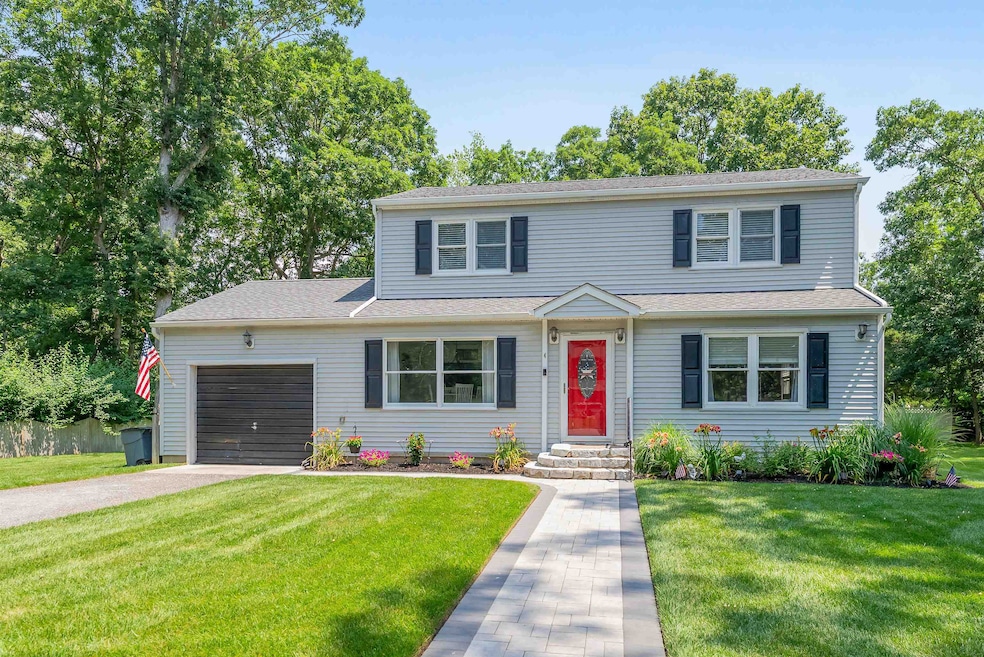
4 Darott Dr Cape May Court House, NJ 08210
Estimated payment $3,964/month
Highlights
- Deck
- Wood Flooring
- Living Room
- Middle Township Elementary No. 1 Rated A-
- Cul-De-Sac
- Laundry closet
About This Home
Charming 4-Bedroom Home Just Seconds from the Heart of Cape May Court House Welcome to this well-kept single-family home located just seconds from the center of historic Cape May Court House. This spacious home features 4 bedrooms, 2 full bathrooms, and a half bath, offering plenty of room for everyday living and entertaining. Step into the large living room, or relax in the bright and airy all-seasons bonus room, surrounded by windows and perfect for enjoying every time of year. The gas fireplace keeps the entire downstairs cozy, making the electric baseboard heat almost unnecessary. Recent upgrades include a brand-new roof, new refrigerator, new washer and dryer, and updated insulation and vapor barrier in the crawl space. Outside, the nearly half-acre property features new sod, a new irrigation system, and new gutters with gutter guards for low-maintenance living. Conveniently located just a short walk from town and with easy access to the Garden State Parkway, you're just a quick drive to your favorite Jersey Shore spots, including Stone Harbor, Cape May, and the Wildwoods. This move-in ready home blends comfort, efficiency, and a prime location. Schedule your showing today!
Home Details
Home Type
- Single Family
Est. Annual Taxes
- $6,443
Year Built
- Built in 1975
Lot Details
- Cul-De-Sac
- Sprinkler System
Home Design
- Vinyl Siding
Interior Spaces
- 1,800 Sq Ft Home
- 2-Story Property
- Gas Fireplace
- Living Room
- Dining Room
- Crawl Space
Kitchen
- Oven
- Stove
- Microwave
- Dishwasher
Flooring
- Wood
- Laminate
- Tile
Bedrooms and Bathrooms
- 4 Bedrooms
- 2 Full Bathrooms
Laundry
- Laundry closet
- Dryer
- Washer
Parking
- Garage
- Driveway
Outdoor Features
- Deck
Utilities
- Central Air
- Heating System Uses Natural Gas
- Electric Water Heater
Listing and Financial Details
- Legal Lot and Block 126 / 163.01
Map
Home Values in the Area
Average Home Value in this Area
Tax History
| Year | Tax Paid | Tax Assessment Tax Assessment Total Assessment is a certain percentage of the fair market value that is determined by local assessors to be the total taxable value of land and additions on the property. | Land | Improvement |
|---|---|---|---|---|
| 2025 | $6,443 | $305,500 | $152,200 | $153,300 |
| 2024 | $6,443 | $305,500 | $152,200 | $153,300 |
| 2023 | $6,281 | $305,500 | $152,200 | $153,300 |
| 2022 | $5,110 | $255,900 | $152,200 | $103,700 |
| 2021 | $4,756 | $255,900 | $152,200 | $103,700 |
| 2020 | $4,885 | $255,900 | $152,200 | $103,700 |
| 2019 | $4,760 | $255,900 | $152,200 | $103,700 |
| 2018 | $4,686 | $255,900 | $152,200 | $103,700 |
| 2017 | $4,591 | $255,900 | $152,200 | $103,700 |
| 2016 | $4,476 | $255,900 | $152,200 | $103,700 |
| 2015 | $4,442 | $255,900 | $152,200 | $103,700 |
| 2014 | $4,414 | $255,900 | $152,200 | $103,700 |
Property History
| Date | Event | Price | Change | Sq Ft Price |
|---|---|---|---|---|
| 08/03/2025 08/03/25 | Price Changed | $629,000 | -3.1% | $349 / Sq Ft |
| 06/29/2025 06/29/25 | For Sale | $649,000 | +62.3% | $361 / Sq Ft |
| 07/21/2022 07/21/22 | Sold | $399,999 | 0.0% | $224 / Sq Ft |
| 07/16/2022 07/16/22 | For Sale | $399,999 | -13.0% | $224 / Sq Ft |
| 05/24/2022 05/24/22 | Pending | -- | -- | -- |
| 03/16/2022 03/16/22 | For Sale | $460,000 | -- | $258 / Sq Ft |
Purchase History
| Date | Type | Sale Price | Title Company |
|---|---|---|---|
| Interfamily Deed Transfer | -- | None Available | |
| Deed | $255,800 | -- |
Mortgage History
| Date | Status | Loan Amount | Loan Type |
|---|---|---|---|
| Open | $359,999 | New Conventional | |
| Closed | $35,000 | Unknown | |
| Closed | $167,000 | New Conventional | |
| Closed | $163,000 | Unknown |
Similar Homes in the area
Source: Cape May County Association of REALTORS®
MLS Number: 251899
APN: 06-00163-01-00126
- 506 Hand Ave
- 9 Domi Dr
- 416 Hand Ave
- 445 Dias Creek Rd
- 4 Railroad Ave
- 411 Dias Creek Rd
- 8 Buckingham Rd
- 7 Buckingham Rd
- 5 Buckingham Rd
- 3 Buckingham Rd
- 2 Buckingham Rd
- 9 Goshen Rd
- 6 Wayne Ave
- 47 Fishing Creek Rd
- 209 W Pacific Ave Unit B (East)
- 209 W Pacific Ave Unit A (West)
- 108 Mechanic St
- 614 Dias Creek Rd
- 147 Lee Ln Unit 147
- 11 Winding Way
- 211 N Ave
- xx4 Pacific
- 444 W Garfield Ave Unit 2
- 206 E Magnolia Ave
- 101 E Oak Ave
- 422 W Hand Ave Unit 102
- 422 W Hand Ave
- 664 Town Bank Rd
- 28 40th St
- 2701 N Route 9
- 1012 Seashore Rd
- 236 S Bayview Dr
- 3 Farm Rd
- 5411 Asbury Ave
- 109 Brigantine Dr
- 404 50th St
- 3563 Bay Ave
- 3521 Haven Ave Unit 1ST FLOOR
- 28 Chelsea Ave
- 116 Wahoo Dr






