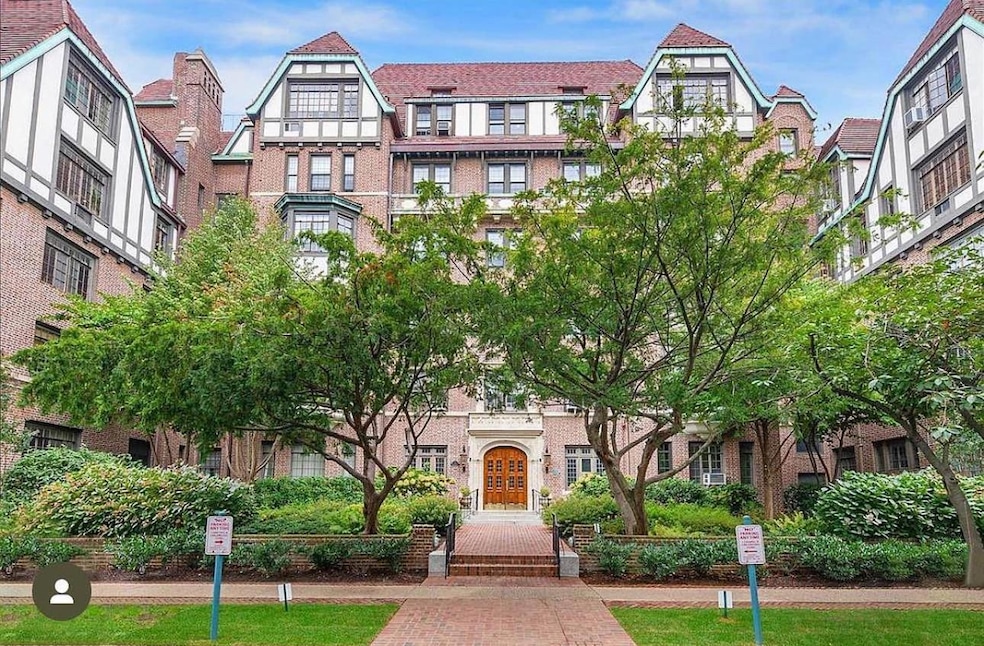
Tennis View Apartments 4 Dartmouth St Unit 412 Forest Hills, NY 11375
Forest Hills NeighborhoodHighlights
- Panoramic View
- 4-minute walk to Forest Hills-71 Avenue
- Wood Flooring
- Ps 144 Col Jeromus Remsen Rated A
- Property is near public transit
- Community Playground
About This Home
As of March 2025THE UNIT: A CONVERTIBLE 3 BED! An Incredibly beautiful, serene & expansive corner unit w/ ideal layout & floor plan at approx. 1300 SF + fantastic WSTV views! Entry gallery hall w/ 2 closets. Bright, sunny & spacious living room w/ plenty of space for a secondary area such as a home office, etc. XL formal, corner dining room w/ dual window exposures that easily converts to a large 3rd bed. Ren'ed, windowed kitchen w/ s/s appliances. Corner master bed w/ foyer area, dual window exposures, walk-in closet and an opp to add a half bath. Reno'ed, windowed full bath. Large hall closet. New windows. LOCATION/BUILDING: Enjoy the best of city + suburb! Beautiful, pre-war, pet-friendly & located in the beautiful, historic and private FHG. Live-in Super w/ full staff. On-site office. Private park for residents only. New camera system. New laundry room. Add'l storage options & bike room. Easy parking. Security patrol. Near absolutely all! OTHER: Min down = 20%. Max DTI = 28%. Sublets allowed.
Last Agent to Sell the Property
Benjamin Realty Since 1980 Brokerage Phone: 917-885-6849 License #10401283700 Listed on: 12/19/2024
Co-Listed By
Benjamin Realty Since 1980 Brokerage Phone: 917-885-6849 License #10401388854
Last Buyer's Agent
Benjamin Realty Since 1980 Brokerage Phone: 917-885-6849 License #10401283700 Listed on: 12/19/2024
Property Details
Home Type
- Co-Op
Year Built
- Built in 1918
Property Views
- Panoramic
Home Design
- Brick Exterior Construction
Interior Spaces
- 1,300 Sq Ft Home
- Wood Flooring
- Basement
Bedrooms and Bathrooms
- 2 Bedrooms
- 1 Full Bathroom
Parking
- Private Parking
- On-Street Parking
Location
- Property is near public transit
Schools
- Ps 144 Col Jeromus Remsen Elementary School
- JHS 190 Russell Sage Middle School
- Queens Metropolitan High School
Utilities
- Cooling System Mounted To A Wall/Window
- Forced Air Heating System
- Heating System Uses Oil
- Tankless Water Heater
- Phone Available
- Cable TV Available
Community Details
Overview
- Association fees include grounds care, hot water, water, heat, exterior maintenance, sewer
- 2 3 Bedroom
- 7-Story Property
Amenities
- Laundry Facilities
Recreation
- Community Playground
- Park
Similar Homes in Forest Hills, NY
Home Values in the Area
Average Home Value in this Area
Property History
| Date | Event | Price | Change | Sq Ft Price |
|---|---|---|---|---|
| 03/20/2025 03/20/25 | Sold | $785,000 | -1.8% | $604 / Sq Ft |
| 01/10/2025 01/10/25 | Pending | -- | -- | -- |
| 12/19/2024 12/19/24 | For Sale | $799,000 | -8.1% | $615 / Sq Ft |
| 02/03/2022 02/03/22 | Sold | $869,000 | -1.1% | $668 / Sq Ft |
| 11/10/2021 11/10/21 | Pending | -- | -- | -- |
| 10/23/2021 10/23/21 | For Sale | $879,000 | -- | $676 / Sq Ft |
Tax History Compared to Growth
Agents Affiliated with this Home
-

Seller's Agent in 2025
Jillian Grancaric
Benjamin Realty Since 1980
(718) 263-1600
69 in this area
102 Total Sales
-
M
Seller Co-Listing Agent in 2025
Mark Seaman
Benjamin Realty Since 1980
2 in this area
3 Total Sales
About Tennis View Apartments
Map
Source: OneKey® MLS
MLS Number: 806532
- 4 Dartmouth St Unit 7
- 4 Dartmouth St Unit 24
- 4 Dartmouth St Unit 212
- 4 Dartmouth St Unit 6
- 6 Burns St Unit 220
- 30 Tennis Place
- 1 Station Square Unit 311
- 1 Station Square Unit 315
- 106-20 70th Ave Unit 5-C
- 106-20 70th Ave Unit 5-B
- 10740 Queens Blvd Unit PH A
- 69-36 Dartmouth St
- 107-06 Queens Blvd Unit 5-G
- 107-06 Queens Blvd Unit 7-G
- 107-06 Queens Blvd Unit 9-D
- 107-40 Queens Blvd Unit 5H
- 107-40 Queens Blvd Unit 3
- 107-40 Queens Blvd Unit 14C
- 107-40 Queens Blvd Unit 7G
- 107-40 Queens Blvd Unit 8J
