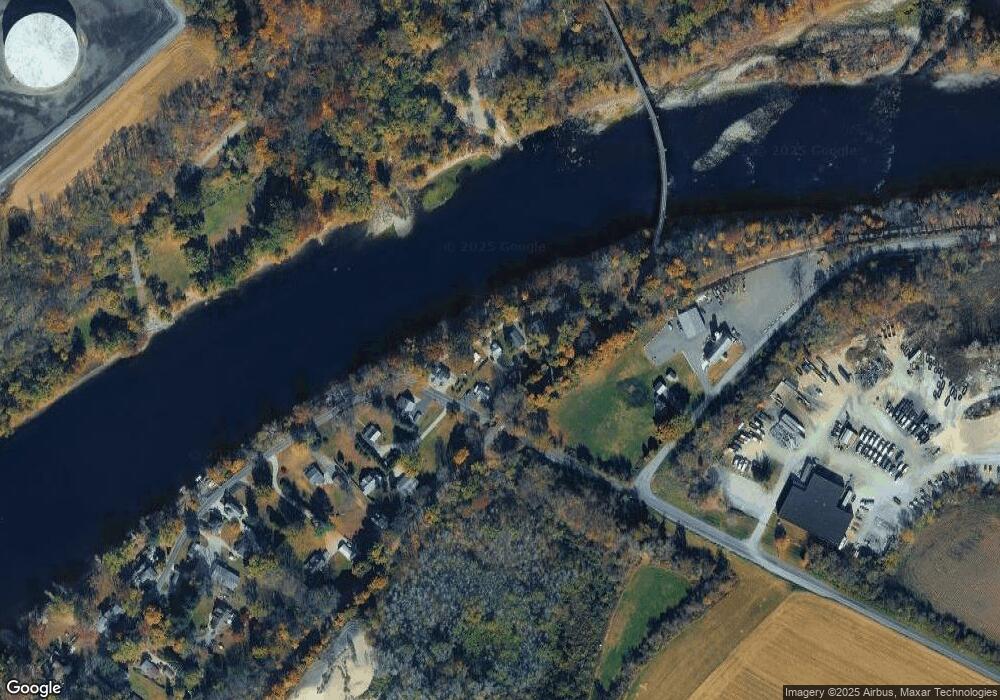
$465,000
- 4 Beds
- 2 Baths
- 1,820 Sq Ft
- 706 Lynda Rd
- Phillipsburg, NJ
Discover this well-maintained 4-bedroom home in the sought-after Rosehill Heights. Recently updated with modern kitchen and baths, central AC and newer furnace, stylish flooring, and fixtures. The open-concept upper level features a gourmet kitchen with breakfast bar, subway tile backsplash, and 72" cabinets, along with three spacious bedrooms and a renovated primary bath with dual sinks and
Michael Del Cioppo REALTY ONE GROUP NEXT DOOR
