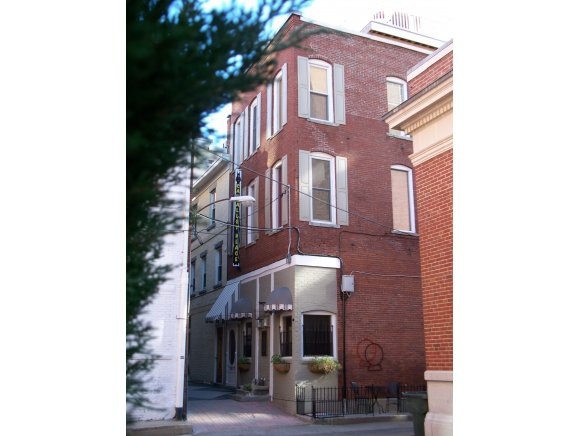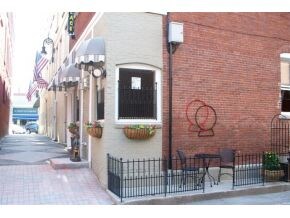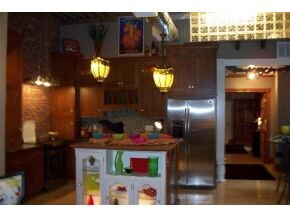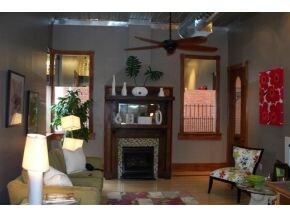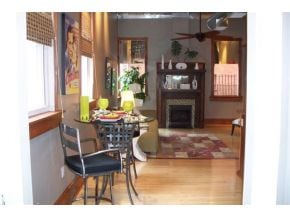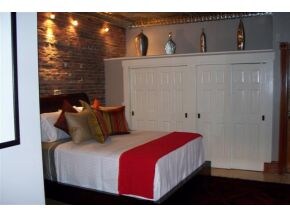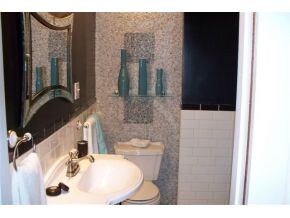
4 Dean Ave Unit 1 Manchester, NH 03101
Downtown Manchester NeighborhoodHighlights
- Multiple Fireplaces
- Cathedral Ceiling
- Corner Lot
- Antique Architecture
- Wood Flooring
- 2-minute walk to Veterans Memorial Park
About This Home
As of September 20221st floor LOFT style condo in eclectic Cat Alley. Pedestrian ONLY street in Downtown. Former restaurants converted to residential use. 13' industrial type ceiling. Maple, inlaid hardwood floor. Living room w/quatersawn oak mantel gas fireplace. MrBedroom w/ tin ceiling, recessed lights and onsuite bath. Custom highend Mission cabinetry in kitchen w/stainless steel farmer's sink, refrigerator, stove w/lighted pot rack, dishwasher and wine cooler. Granite and stainless counter. Lighted serving Island with glass display features and magnificent, oversized stained glass light pendants. Open stairs to what looks like an after hours club, lower level Family room w/large granite bar, exposed granite and brick walls, Fireplace (also a heating source). Many salvaged architectural elements thru-out. 2nd bedroom is partially finished. Half bath w/stackable w/d. Small urban, outdoor patioette space. Great DOWNTOWN location close to Arena, ballpark, theater, city Hall and night life. UNUSUAL SPACES TO LIVE IN BECAUSE YOU ARE UNIQUE FROM EVRYBODY ELSE? Agent owned.
Last Agent to Sell the Property
Greg Barrett
Kas-Bar Realty License #033079 Listed on: 10/11/2016
Last Buyer's Agent
Greg Barrett
Kas-Bar Realty License #033079 Listed on: 10/11/2016
Townhouse Details
Home Type
- Townhome
Year Built
- Built in 1920
Lot Details
- 1,307 Sq Ft Lot
- Partially Fenced Property
- Landscaped
- Level Lot
- Historic Home
HOA Fees
- $150 Monthly HOA Fees
Home Design
- Antique Architecture
- Converted Dwelling
- Brick Exterior Construction
- Brick Foundation
- Stone Foundation
- Poured Concrete
- Membrane Roofing
Interior Spaces
- 1-Story Property
- Bar
- Woodwork
- Cathedral Ceiling
- Ceiling Fan
- Multiple Fireplaces
- Gas Fireplace
- Blinds
- Window Screens
- Open Floorplan
- Dining Area
- Storage
- Property Views
Kitchen
- Electric Range
- Microwave
- Dishwasher
- Kitchen Island
Flooring
- Wood
- Concrete
- Ceramic Tile
Bedrooms and Bathrooms
- 2 Bedrooms
- En-Suite Primary Bedroom
- Bathroom on Main Level
- Bathtub
Laundry
- Laundry on main level
- Dryer
- Washer
Finished Basement
- Basement Fills Entire Space Under The House
- Walk-Up Access
- Basement Storage
Home Security
Parking
- On-Street Parking
- Parking Permit Required
Accessible Home Design
- Kitchen has a 60 inch turning radius
- Handicap Modified
- Doors are 32 inches wide or more
- Stepless Entry
- Hard or Low Nap Flooring
Outdoor Features
- Patio
Schools
- Bakersville Elementary School
- Hillside Middle School
- Manchester Central High Sch
Utilities
- Dehumidifier
- Forced Air Heating System
- Heating unit installed on the ceiling
- Heating System Uses Natural Gas
- 150 Amp Service
- Natural Gas Water Heater
- Cable TV Available
Listing and Financial Details
- Tax Lot 22
- 23% Total Tax Rate
Community Details
Overview
- Association fees include condo fee, electric, hoa fee, sewer, trash, water
- Master Insurance
- Cat Alley Condominium Condos
- Cat Alley Condominium Subdivision
Pet Policy
- Pets Allowed
Additional Features
- Community Storage Space
- Fire and Smoke Detector
Similar Homes in Manchester, NH
Home Values in the Area
Average Home Value in this Area
Property History
| Date | Event | Price | Change | Sq Ft Price |
|---|---|---|---|---|
| 09/06/2022 09/06/22 | Sold | $299,900 | 0.0% | $199 / Sq Ft |
| 07/12/2022 07/12/22 | Pending | -- | -- | -- |
| 07/06/2022 07/06/22 | For Sale | $299,900 | +15.3% | $199 / Sq Ft |
| 09/02/2020 09/02/20 | Sold | $260,000 | -3.7% | $173 / Sq Ft |
| 07/15/2020 07/15/20 | Pending | -- | -- | -- |
| 07/07/2020 07/07/20 | For Sale | $269,900 | +3.8% | $179 / Sq Ft |
| 11/17/2016 11/17/16 | Sold | $260,000 | -3.7% | $173 / Sq Ft |
| 10/12/2016 10/12/16 | Pending | -- | -- | -- |
| 10/11/2016 10/11/16 | For Sale | $269,900 | -- | $179 / Sq Ft |
Tax History Compared to Growth
Agents Affiliated with this Home
-

Seller's Agent in 2022
Laurie Norton Team
BHG Masiello Bedford
(603) 361-4804
2 in this area
483 Total Sales
-

Buyer's Agent in 2022
Caroline Verow
Keller Williams Realty-Metropolitan
(603) 860-5633
1 in this area
115 Total Sales
-
G
Seller's Agent in 2020
Greg Barrett
Kas-Bar Realty
Map
Source: PrimeMLS
MLS Number: 4602964
- 4 Dean Ave Unit 1
- 125 W Merrimack St Unit 2
- 67 Stark St
- 119 Hanover St
- 235 Hanover St
- 647 Canal St
- 554 Beech St
- 246 Auburn St
- 151 Pearl St
- 313 Amherst St
- 52 Myrtle St
- 320 Cedar St Unit 3
- 118 Walnut St
- 344 Maple St
- 394 Cedar St
- 72 Prospect St Unit 557 Pine Street
- 57 Harrison St
- 183 Cartier St
- 397 Cedar St
- 159 Cartier St
