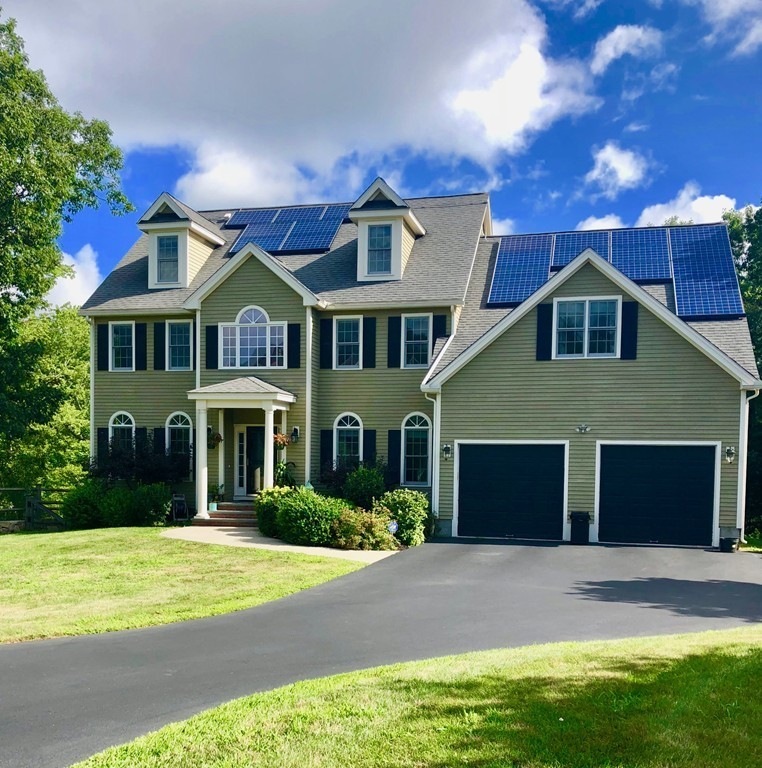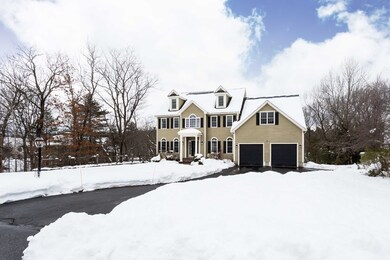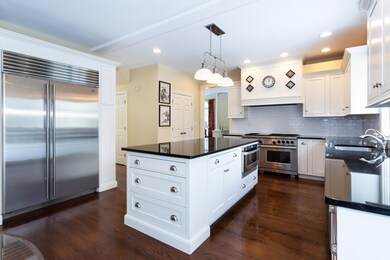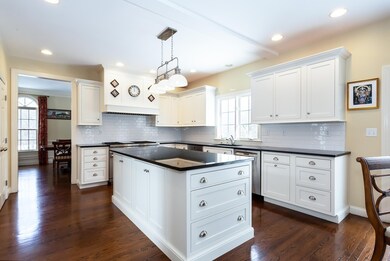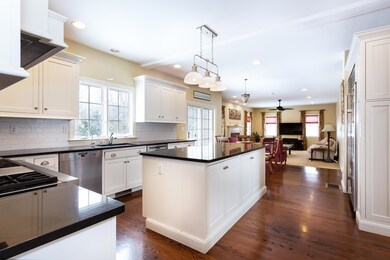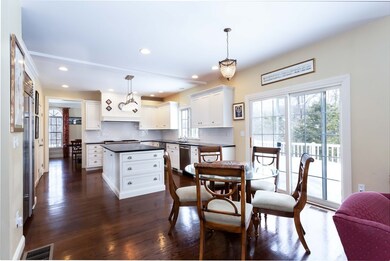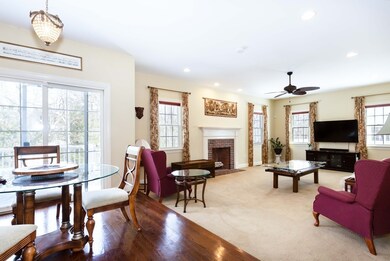
4 Deer Path Natick, MA 01760
Highlights
- Landscaped Professionally
- Covered Deck
- Attic
- Natick High School Rated A
- Wood Flooring
- Fenced Yard
About This Home
As of June 2019Spectacular Home not to be missed! Over 5200sqft (includes finished basement) and 4 levels of finished living. Kitchen boasts high end appliances. Sub zero fridge/freezer, dual Wolf stoves, dual dishwashers (Miele and Bosch). The kitchen has the perfect open floor plan that includes a dining area and big family room with a wonderful cozy fireplace. 1st floor additionally offers a beautiful dining room and living room with an open floor plan as well, both great for entertaining and a private office. An enormous Master bedroom with huge walk-in closet and a big beautiful bathroom with heated towel racks, dual shower heads and jacuzzi tub. 3 additional bedrooms on 2nd Level (1 en-suite, 1 jack and jill) and separate laundry room. 3rd floor and basement are both fully finished with full bathrooms that can used as an additional bedrooms, au pair, in-law suite or recreation/game rooms. Solar Panels on both sides = VERY low electric bills! 4 heat/cooling zones and NEST system.
Last Agent to Sell the Property
Douglas Elliman Real Estate - Wellesley Listed on: 03/05/2019

Home Details
Home Type
- Single Family
Est. Annual Taxes
- $20,190
Year Built
- Built in 2005
Lot Details
- Fenced Yard
- Landscaped Professionally
- Sprinkler System
- Property is zoned RSB
HOA Fees
- $33 per month
Parking
- 2 Car Garage
Interior Spaces
- French Doors
- Attic
- Basement
Kitchen
- Range
- Microwave
- Freezer
- Dishwasher
- Disposal
Flooring
- Wood
- Wall to Wall Carpet
Laundry
- Dryer
- Washer
Outdoor Features
- Covered Deck
- Rain Gutters
Utilities
- Central Heating and Cooling System
- Heating System Uses Gas
- Natural Gas Water Heater
- Cable TV Available
Community Details
- Security Service
Listing and Financial Details
- Assessor Parcel Number M:00000061 P:00000052
Ownership History
Purchase Details
Home Financials for this Owner
Home Financials are based on the most recent Mortgage that was taken out on this home.Purchase Details
Home Financials for this Owner
Home Financials are based on the most recent Mortgage that was taken out on this home.Purchase Details
Home Financials for this Owner
Home Financials are based on the most recent Mortgage that was taken out on this home.Similar Homes in Natick, MA
Home Values in the Area
Average Home Value in this Area
Purchase History
| Date | Type | Sale Price | Title Company |
|---|---|---|---|
| Not Resolvable | $1,370,000 | -- | |
| Not Resolvable | $1,020,000 | -- | |
| Deed | $997,500 | -- | |
| Deed | $997,500 | -- |
Mortgage History
| Date | Status | Loan Amount | Loan Type |
|---|---|---|---|
| Open | $673,000 | Stand Alone Refi Refinance Of Original Loan | |
| Closed | $679,000 | Stand Alone Refi Refinance Of Original Loan | |
| Closed | $688,850 | Purchase Money Mortgage | |
| Previous Owner | $100,000 | New Conventional | |
| Previous Owner | $816,000 | Stand Alone Refi Refinance Of Original Loan | |
| Previous Owner | $150,000 | No Value Available | |
| Previous Owner | $417,000 | No Value Available | |
| Previous Owner | $650,000 | Purchase Money Mortgage |
Property History
| Date | Event | Price | Change | Sq Ft Price |
|---|---|---|---|---|
| 06/17/2019 06/17/19 | Sold | $1,370,000 | -2.1% | $260 / Sq Ft |
| 04/28/2019 04/28/19 | Pending | -- | -- | -- |
| 04/24/2019 04/24/19 | Price Changed | $1,399,900 | -1.8% | $266 / Sq Ft |
| 04/04/2019 04/04/19 | For Sale | $1,425,000 | 0.0% | $271 / Sq Ft |
| 03/13/2019 03/13/19 | Pending | -- | -- | -- |
| 03/05/2019 03/05/19 | For Sale | $1,425,000 | +39.7% | $271 / Sq Ft |
| 11/19/2012 11/19/12 | Sold | $1,020,000 | -2.8% | $194 / Sq Ft |
| 09/12/2012 09/12/12 | Pending | -- | -- | -- |
| 09/07/2012 09/07/12 | For Sale | $1,049,000 | -- | $199 / Sq Ft |
Tax History Compared to Growth
Tax History
| Year | Tax Paid | Tax Assessment Tax Assessment Total Assessment is a certain percentage of the fair market value that is determined by local assessors to be the total taxable value of land and additions on the property. | Land | Improvement |
|---|---|---|---|---|
| 2025 | $20,190 | $1,688,100 | $546,400 | $1,141,700 |
| 2024 | $19,444 | $1,586,000 | $517,500 | $1,068,500 |
| 2023 | $17,457 | $1,381,100 | $454,000 | $927,100 |
| 2022 | $16,808 | $1,260,000 | $408,800 | $851,200 |
| 2021 | $16,071 | $1,180,800 | $386,400 | $794,400 |
| 2020 | $15,842 | $1,164,000 | $369,600 | $794,400 |
| 2019 | $14,794 | $1,164,000 | $369,600 | $794,400 |
| 2018 | $14,540 | $1,114,200 | $352,800 | $761,400 |
| 2017 | $14,699 | $1,089,600 | $342,000 | $747,600 |
| 2016 | $14,692 | $1,082,700 | $342,000 | $740,700 |
| 2015 | $14,098 | $1,020,100 | $342,000 | $678,100 |
Agents Affiliated with this Home
-

Seller's Agent in 2019
Bill Chandler
Douglas Elliman Real Estate - Wellesley
(781) 929-0159
24 in this area
99 Total Sales
-

Buyer's Agent in 2019
Gary Rogers
RE/MAX
(781) 899-2822
1 in this area
61 Total Sales
-
D
Seller's Agent in 2012
Dennis Rohanna
Rohanna Real Estate Group
-

Buyer's Agent in 2012
Prudence Hay
Rutledge Properties
(617) 281-2318
2 in this area
46 Total Sales
Map
Source: MLS Property Information Network (MLS PIN)
MLS Number: 72460319
APN: NATI-000061-000000-000052
- 5 Deer Path
- 18 Harvest Moon Dr
- 15A Moccasin Path
- 17 Moccasin Path
- 14 Hunters Ln
- 12 Hunters Ln
- 5 Presbrey Place
- 18 Wayside Rd
- 18 Wayside Rd Unit 18
- 16 Wayside Rd Unit 16
- 20 Walcott St
- 3 Walcott St
- 2 Rockwood Rd
- 7 Bennett St
- 25 Hopewell Farm Rd
- 2 Everett Terrace
- 4 Bear Hill Rd
- 8 Floral Ave
- 8 Floral Ave Unit B
- 11 Morgan Dr Unit 305
