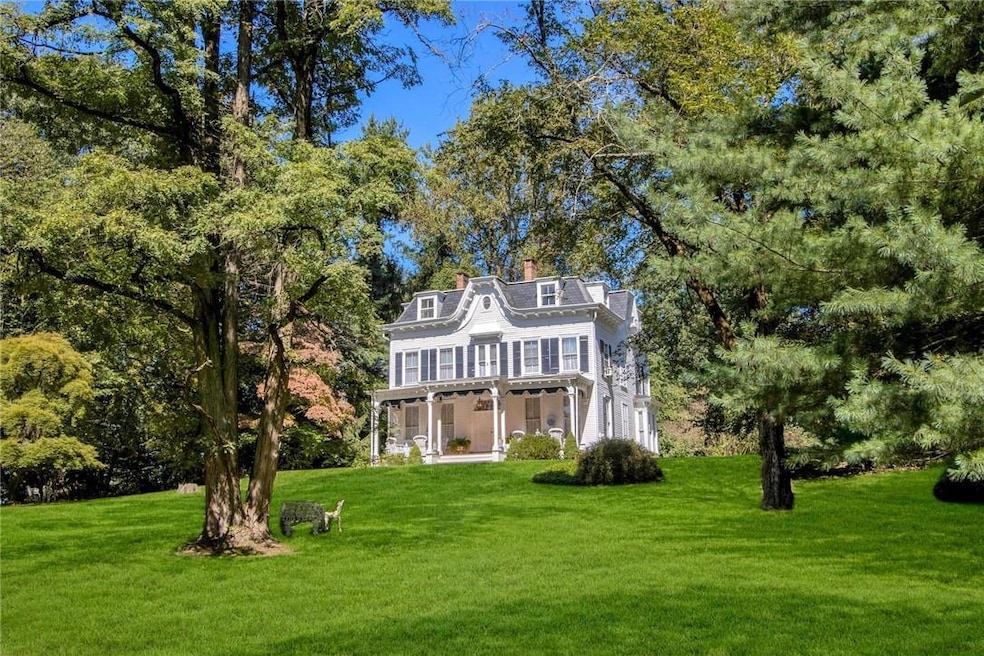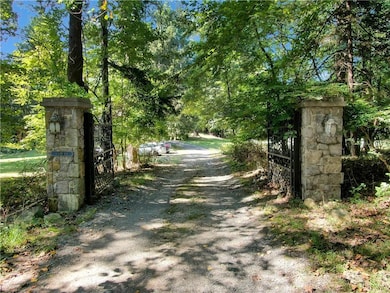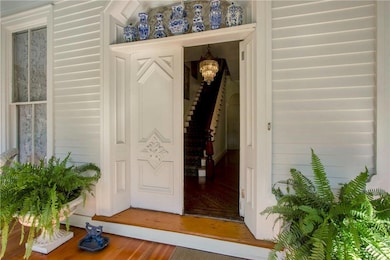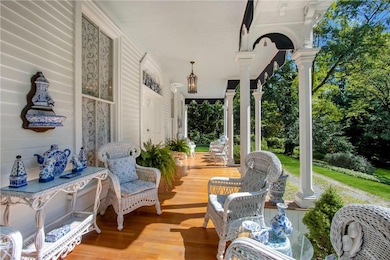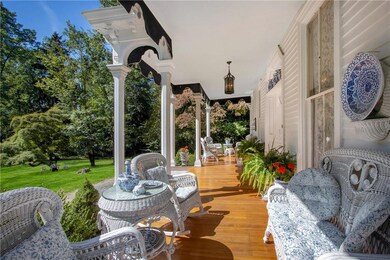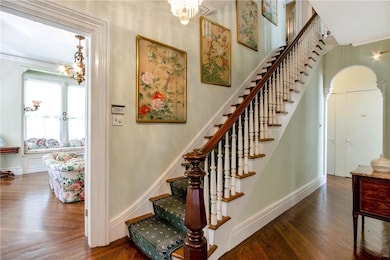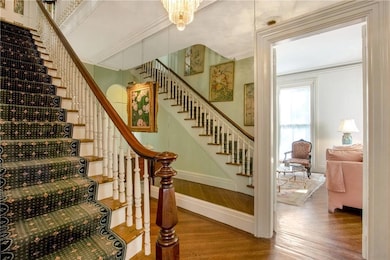4 Deer Run Sparkill, NY 10976
Palisades NeighborhoodEstimated payment $18,878/month
Highlights
- Barn
- In Ground Pool
- Floor-to-Ceiling Windows
- William O Schaefer Elementary School Rated A
- The property is located in a historic district
- Estate
About This Home
Enchanted Treetops Estate, a gated 19th century Second Empire mansion, circa 1859, on over seven acres of bucolic privacy, specimen trees and the great lawn. Home of noted perfume package designer Marc Rosen and his late wife, beloved actress Arlene Dahl. Outstanding period details include very high ceilings, grand double door center hall entry, wide plaster moldings, floor-to-ceiling windows, mahogany grand staircase handrail, glamorous reception rooms with many marble mantles, window seats, arches and pocket doors. Second floor, a luxe owner's bedroom with ensuite bath, two more bedrooms and bath, plus three bedrooms, a family room and and bath on third level. Charming country kitchen features a brick fireplace and a cozy sitting/dining area leading to a matching rear gallery overlooking trees, an in-ground pool and a sizable barn with stalls for cars. The home's structural integrity features brick interior walls for fireproofing and superb insolation in heat and cold. Once a gentleman's farm, it is the former weekend home of the president of the Cunard Lines, and is one of several grand estates within the fabled hamlets of Piermont, Sparkill and Snedens Landing. Treetops Estate is about half an hour's drive from Manhattan, via the beautiful scenic Hudson-view Palisades Parkway. Additional Information: Amenities:Guest Quarters,Storage,ParkingFeatures:3 Car Detached,
Listing Agent
Christie's Int. Real Estate Brokerage Phone: (845) 512-5112 License #10301218632 Listed on: 09/27/2023

Home Details
Home Type
- Single Family
Est. Annual Taxes
- $41,956
Year Built
- Built in 1835 | Remodeled in 1995
Lot Details
- 7.32 Acre Lot
- Level Lot
- Partially Wooded Lot
- May Be Possible The Lot Can Be Split Into 2+ Parcels
Parking
- 3 Car Detached Garage
Home Design
- Estate
- Victorian Architecture
- Brick Exterior Construction
- Frame Construction
- Clapboard
Interior Spaces
- 4,000 Sq Ft Home
- 3-Story Property
- High Ceiling
- 9 Fireplaces
- Floor-to-Ceiling Windows
- Entrance Foyer
- Formal Dining Room
- Wood Flooring
- Partially Finished Basement
- Walk-Out Basement
- Property Views
Kitchen
- Eat-In Kitchen
- Dishwasher
- Kitchen Island
Bedrooms and Bathrooms
- 6 Bedrooms
- En-Suite Primary Bedroom
- Walk-In Closet
Laundry
- Laundry in unit
- Dryer
- Washer
Outdoor Features
- In Ground Pool
- Separate Outdoor Workshop
- Outbuilding
- Porch
Schools
- South Orangetown Middle School
- Tappan Zee High School
Utilities
- Cooling System Mounted To A Wall/Window
- Hot Water Heating System
- Heating System Uses Natural Gas
- Gas Water Heater
- Septic Tank
Additional Features
- The property is located in a historic district
- Barn
Community Details
- Park
Listing and Financial Details
- Exclusions: Selected Light Fixtures,Selected Window Treatment
- Assessor Parcel Number 392489-078-005-0001-025-001-0000
Map
Home Values in the Area
Average Home Value in this Area
Tax History
| Year | Tax Paid | Tax Assessment Tax Assessment Total Assessment is a certain percentage of the fair market value that is determined by local assessors to be the total taxable value of land and additions on the property. | Land | Improvement |
|---|---|---|---|---|
| 2024 | $44,884 | $595,400 | $398,900 | $196,500 |
| 2023 | $44,884 | $595,400 | $398,900 | $196,500 |
Property History
| Date | Event | Price | List to Sale | Price per Sq Ft |
|---|---|---|---|---|
| 05/30/2025 05/30/25 | Price Changed | $2,995,000 | -14.3% | $749 / Sq Ft |
| 09/27/2023 09/27/23 | For Sale | $3,495,000 | -- | $874 / Sq Ft |
Source: OneKey® MLS
MLS Number: H6269492
APN: 392489-078-005-0001-025-001-0000
- 23 Ferdon Ave
- 450 Valentine Ave
- 210 Ferdon Ave
- 7 E Lawrence Park Dr Unit 8
- 3 W Lawrence Park Dr Unit 1
- 613 Route 9w
- 199 Tweed Blvd
- 201 Tweed Blvd
- 99 Paradise Ave
- 112 Paradise Ave
- 311 Ash St Unit 11
- 48 - 50 Kinney St
- 42 & 566 42 Kinney 566 Piermont St
- 44-46 Kinney St
- 104 Harbor Cove Unit 104
- 116 Harbor Cove Unit 116
- 111 Gair St
- 510 Devries Ct
- 207 Devries Ct Unit 207
- 12 Blair Ct
- 188 Ferdon Ave
- 2 W Lawrence Park Dr Unit 8
- 455 Piermont Ave Unit A
- 506 Piermont Ave Unit 1
- 50 Franklin St
- 772 Route 9w S
- 204 Pierron St
- 226 Livingston St
- 329 Congers Ave
- 328 Lambert Ave
- 179 Paris Ave
- 131 Paris Ave Unit 3
- 132 Paris Ave
- 192 Livingston St Unit 304
- 181 High St Unit 1st Flr
- 1 S Astor St Unit 304
- 43 Main St Unit 2
- 43 Main St
- 409 Tappan Rd Unit 2
- 34 Main St Unit 2
Ask me questions while you tour the home.
