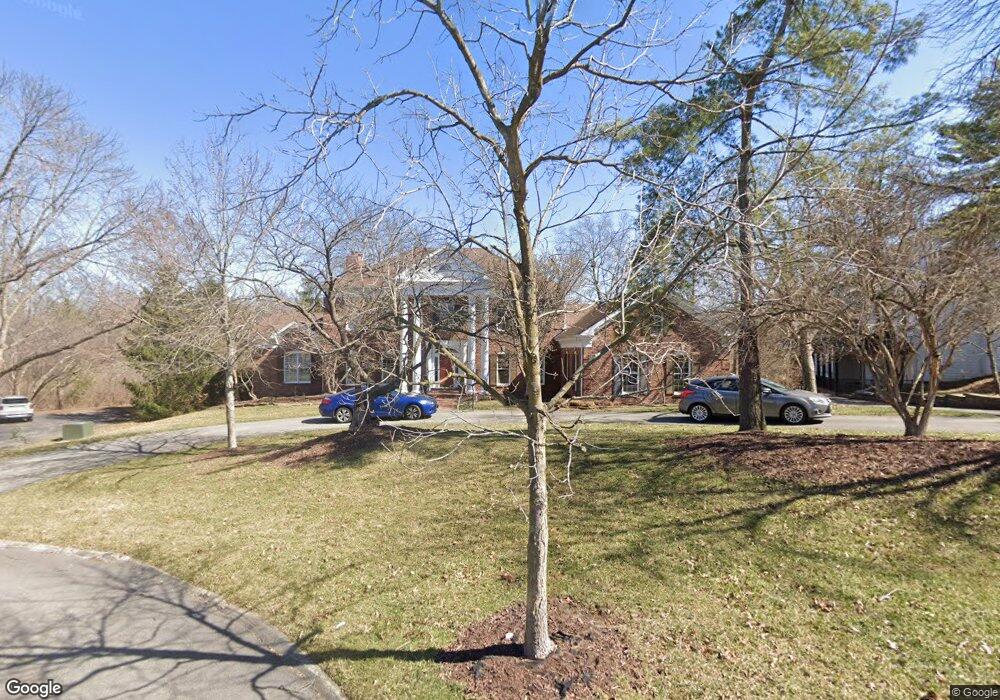4 Delvin Ct Saint Louis, MO 63141
Estimated Value: $1,554,452 - $1,649,000
5
Beds
4
Baths
4,428
Sq Ft
$364/Sq Ft
Est. Value
About This Home
This home is located at 4 Delvin Ct, Saint Louis, MO 63141 and is currently estimated at $1,611,363, approximately $363 per square foot. 4 Delvin Ct is a home located in St. Louis County with nearby schools including Mason Ridge Elementary School, Parkway West Middle School, and Parkway West High School.
Ownership History
Date
Name
Owned For
Owner Type
Purchase Details
Closed on
Oct 27, 2006
Sold by
Stone Steven L and Stone Regina
Bought by
Mccarthy Denis A and Oregan Clare M
Current Estimated Value
Home Financials for this Owner
Home Financials are based on the most recent Mortgage that was taken out on this home.
Original Mortgage
$600,000
Outstanding Balance
$328,370
Interest Rate
5%
Mortgage Type
Purchase Money Mortgage
Estimated Equity
$1,282,993
Purchase Details
Closed on
Jul 23, 2001
Sold by
Daniel John Stephen
Bought by
Stone Steven L and Stone Regina
Home Financials for this Owner
Home Financials are based on the most recent Mortgage that was taken out on this home.
Original Mortgage
$625,600
Interest Rate
6.25%
Create a Home Valuation Report for This Property
The Home Valuation Report is an in-depth analysis detailing your home's value as well as a comparison with similar homes in the area
Home Values in the Area
Average Home Value in this Area
Purchase History
| Date | Buyer | Sale Price | Title Company |
|---|---|---|---|
| Mccarthy Denis A | $950,000 | None Available | |
| Stone Steven L | $782,000 | Capital Title |
Source: Public Records
Mortgage History
| Date | Status | Borrower | Loan Amount |
|---|---|---|---|
| Open | Mccarthy Denis A | $600,000 | |
| Previous Owner | Stone Steven L | $625,600 |
Source: Public Records
Tax History Compared to Growth
Tax History
| Year | Tax Paid | Tax Assessment Tax Assessment Total Assessment is a certain percentage of the fair market value that is determined by local assessors to be the total taxable value of land and additions on the property. | Land | Improvement |
|---|---|---|---|---|
| 2025 | $13,164 | $225,130 | $86,660 | $138,470 |
| 2024 | $13,164 | $226,290 | $77,030 | $149,260 |
| 2023 | $12,458 | $226,290 | $77,030 | $149,260 |
| 2022 | $10,554 | $174,210 | $67,410 | $106,800 |
| 2021 | $10,467 | $174,210 | $67,410 | $106,800 |
| 2020 | $10,081 | $160,440 | $49,760 | $110,680 |
| 2019 | $9,939 | $160,440 | $49,760 | $110,680 |
| 2018 | $10,874 | $162,260 | $49,760 | $112,500 |
| 2017 | $10,726 | $162,260 | $49,760 | $112,500 |
| 2016 | $10,095 | $145,170 | $38,290 | $106,880 |
| 2015 | $10,641 | $145,170 | $38,290 | $106,880 |
| 2014 | $10,366 | $153,620 | $64,810 | $88,810 |
Source: Public Records
Map
Nearby Homes
- 12549 Bickford Dr
- 11 Roclare Ln
- Pearson Plan at Deer Hollow - Masterpiece Collection
- Clay Plan at Deer Hollow - Masterpiece Collection
- Rhodes Plan at Deer Hollow - Masterpiece Collection
- Huxley Plan at Deer Hollow - Masterpiece Collection
- Teagan Plan at Deer Hollow - Masterpiece Collection
- Finley Plan at Deer Hollow - Masterpiece Collection
- Margot Plan at Deer Hollow - Masterpiece Collection
- Everett Plan at Deer Hollow - Masterpiece Collection
- Mitchell Plan at Deer Hollow - Masterpiece Collection
- Grayson Plan at Deer Hollow - Masterpiece Collection
- 9 Kirken Knoll Dr
- 13 Balcon Estates Ct
- 29a Chapel Hill Estates Dr
- 8 Balcon Estates
- 2409 N Ballas Rd
- 0 Unknown Unit 22071090
- 5 W Point Ln
- 12040 Conway Rd
