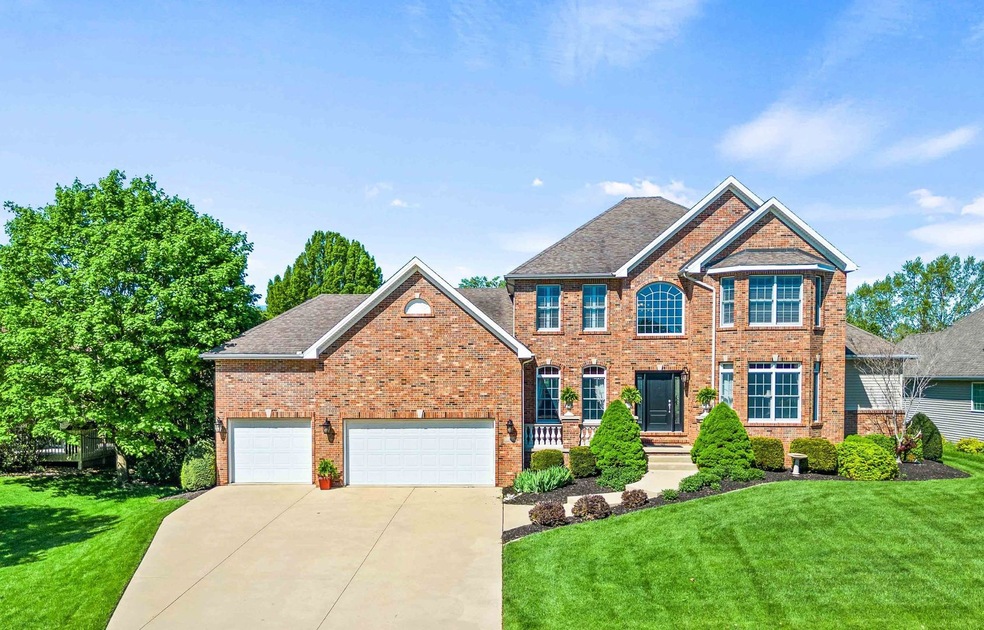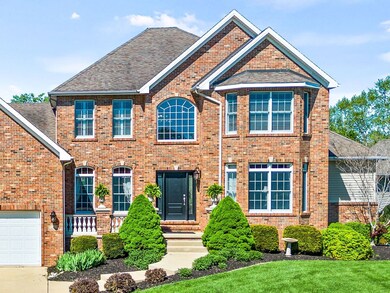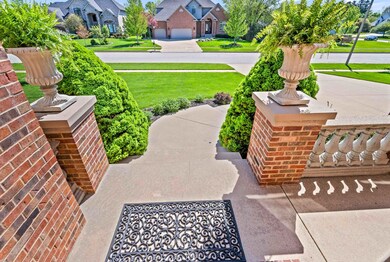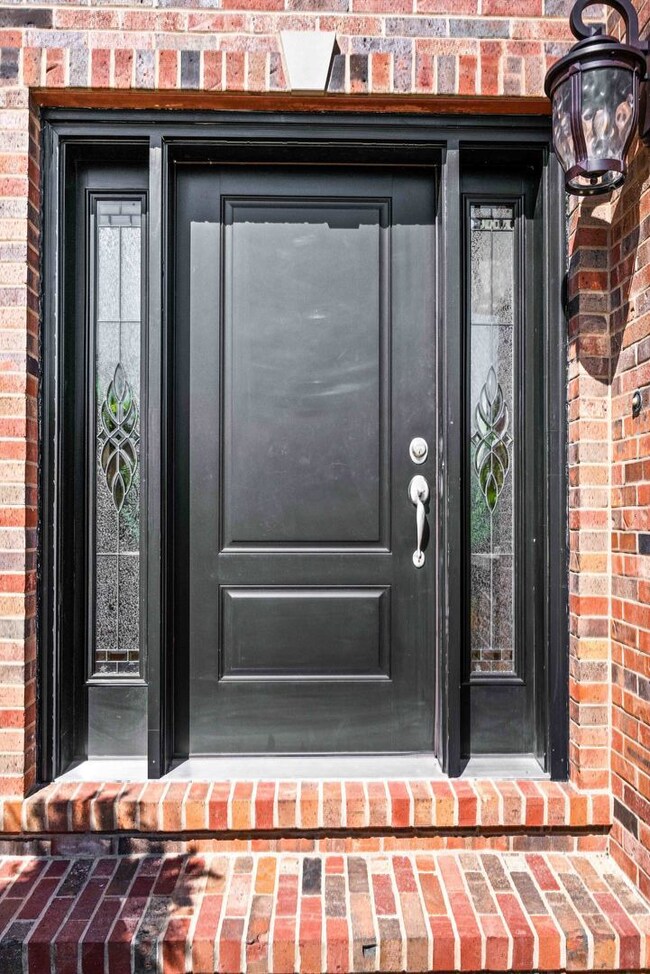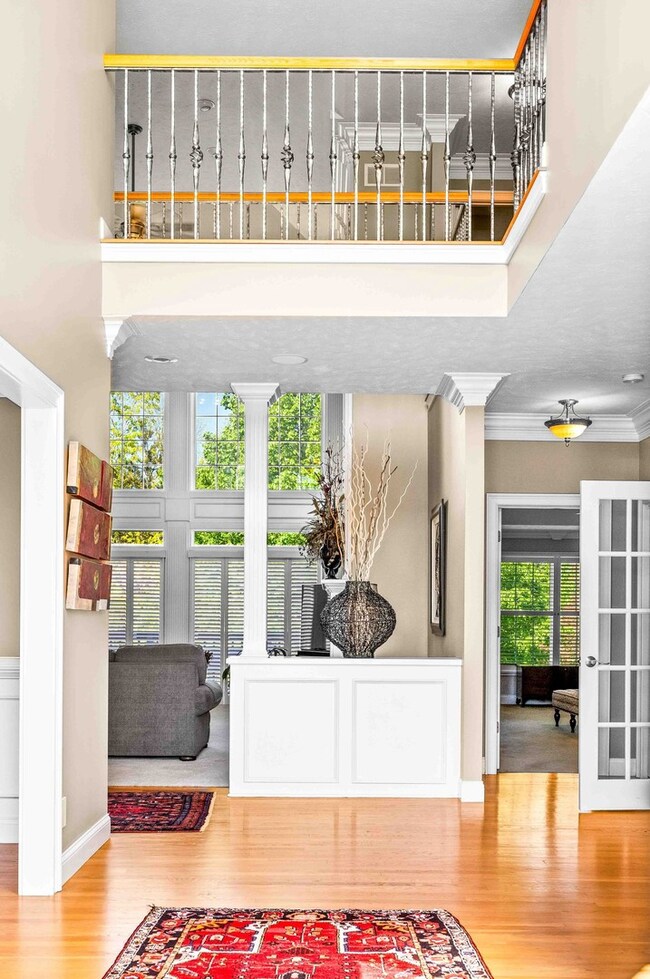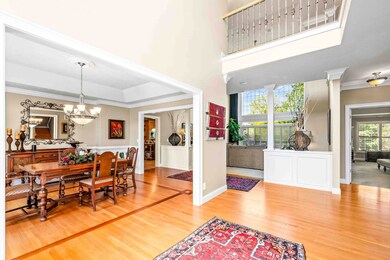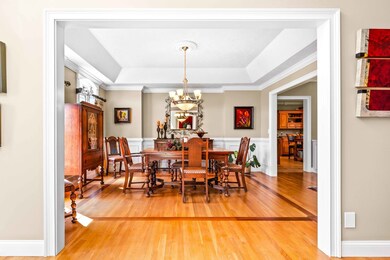
4 Derby Way Bloomington, IL 61704
Hawthorne NeighborhoodHighlights
- Landscaped Professionally
- Mature Trees
- Recreation Room
- Benjamin Elementary School Rated A-
- Deck
- Vaulted Ceiling
About This Home
As of September 2024Welcome - is how you feel upon entering this elegant yet comfortable custom-built home in Hawthorne II. While the entry is regally positioned atop an elevated landscape, the wide foyer flanked by formal yet casual dining and living rooms lays the tone for the warm and inviting decor these original homeowners present. Trey ceilings, triple crown and picture frame molding, hardwood flooring with tasteful inlays, palatial windows, iron spindle bannisters, plantation shutters throughout main floor & bedrooms and 2-story foyer and family room are just some of the unique features to find in this home. Enjoy the cooks dream kitchen with island, service bar, eat-in breakfast nook, plus hi-end GE appliances including gas stove top and convection wall oven. First floor primary suite showcases a complete remodel of bath - split sinks, Italian marble tiled walls and walk-in shower, freestanding whirlpool soaking tub and private commode (2020). These owners upgraded the main-floor laundry adding multiple cabinets, work surface, hanging rack and pull-outs. The second level landing provides outstanding views of the main activity and directs towards 3 large bedrooms, full shared bath plus an ensuite in bedroom 3. Not done yet as the full-finished walk-out basement satisfies every entertainers needs ... large open rec area perfectly holds professional size pool table, wet-bar with wine cellar ability and separate 20x22 rec room is for quieter media viewing socializing or exercise. Also tucked away is a full-sized office complete with custom-built bookcases. The oversized storage area with egress presents an opportunity to easily add a bedroom to this lower level while not compromising storage needs. Yearning to go outside? You can walk-out to a private patio, ascend to the large deck (2016) off the kitchen and family room and take in the beauty of the private treelined deep backyard - spacious enough to host large or small gatherings. Additional home features include Irrigation system, whole house attic power fans (2022), front door (2019) direct-vent gas FP, custom plantation shutters, curtains and Hunter Douglas remote window shades. Professionally landscaped private 100X180 lot. You don't want to miss out on this beauty!!
Home Details
Home Type
- Single Family
Est. Annual Taxes
- $11,968
Year Built
- Built in 2003
Lot Details
- 0.39 Acre Lot
- Lot Dimensions are 100 x 180
- Landscaped Professionally
- Sprinkler System
- Mature Trees
HOA Fees
- $31 Monthly HOA Fees
Parking
- 3 Car Attached Garage
- Garage Door Opener
- Driveway
- Parking Space is Owned
Home Design
- Traditional Architecture
- Asphalt Roof
- Concrete Perimeter Foundation
Interior Spaces
- 5,934 Sq Ft Home
- 1.5-Story Property
- Wet Bar
- Built-In Features
- Vaulted Ceiling
- Ceiling Fan
- Gas Log Fireplace
- Plantation Shutters
- Entrance Foyer
- Family Room with Fireplace
- Formal Dining Room
- Home Office
- Recreation Room
- Storage Room
- Carbon Monoxide Detectors
Kitchen
- Range
- Microwave
- Dishwasher
- Stainless Steel Appliances
- Granite Countertops
- Disposal
Flooring
- Wood
- Partially Carpeted
Bedrooms and Bathrooms
- 4 Bedrooms
- 4 Potential Bedrooms
- Main Floor Bedroom
- Walk-In Closet
- Bathroom on Main Level
Laundry
- Dryer
- Washer
- Sink Near Laundry
Finished Basement
- Basement Fills Entire Space Under The House
- Exterior Basement Entry
- Sump Pump
Outdoor Features
- Deck
- Patio
Schools
- Benjamin Elementary School
- Evans Jr High Middle School
- Normal Community High School
Utilities
- Central Air
- Heating System Uses Natural Gas
- Gas Water Heater
Community Details
- Association fees include insurance
- Hawthorne Ii Subdivision
- Property managed by Hawthorne II HOA
Listing and Financial Details
- Homeowner Tax Exemptions
Ownership History
Purchase Details
Home Financials for this Owner
Home Financials are based on the most recent Mortgage that was taken out on this home.Similar Homes in Bloomington, IL
Home Values in the Area
Average Home Value in this Area
Purchase History
| Date | Type | Sale Price | Title Company |
|---|---|---|---|
| Warranty Deed | $640,000 | Mclean County Title |
Mortgage History
| Date | Status | Loan Amount | Loan Type |
|---|---|---|---|
| Open | $384,000 | New Conventional | |
| Previous Owner | $300,000 | New Conventional | |
| Previous Owner | $325,000 | New Conventional | |
| Previous Owner | $357,000 | New Conventional | |
| Previous Owner | $372,650 | New Conventional | |
| Previous Owner | $76,000 | Credit Line Revolving |
Property History
| Date | Event | Price | Change | Sq Ft Price |
|---|---|---|---|---|
| 09/13/2024 09/13/24 | Sold | $640,000 | -1.5% | $108 / Sq Ft |
| 07/13/2024 07/13/24 | Pending | -- | -- | -- |
| 07/11/2024 07/11/24 | Price Changed | $650,000 | -3.7% | $110 / Sq Ft |
| 05/03/2024 05/03/24 | Price Changed | $675,000 | 0.0% | $114 / Sq Ft |
| 05/02/2024 05/02/24 | For Sale | $675,000 | -- | $114 / Sq Ft |
Tax History Compared to Growth
Tax History
| Year | Tax Paid | Tax Assessment Tax Assessment Total Assessment is a certain percentage of the fair market value that is determined by local assessors to be the total taxable value of land and additions on the property. | Land | Improvement |
|---|---|---|---|---|
| 2024 | $11,968 | $182,561 | $30,412 | $152,149 |
| 2022 | $11,968 | $141,444 | $23,563 | $117,881 |
| 2021 | $11,793 | $137,900 | $22,973 | $114,927 |
| 2020 | $11,808 | $137,900 | $22,973 | $114,927 |
| 2019 | $11,425 | $137,900 | $22,973 | $114,927 |
| 2018 | $11,595 | $140,000 | $23,323 | $116,677 |
| 2017 | $11,125 | $140,000 | $23,323 | $116,677 |
| 2016 | $12,014 | $163,705 | $23,799 | $139,906 |
| 2015 | $12,747 | $159,947 | $23,253 | $136,694 |
| 2014 | $12,478 | $158,393 | $23,253 | $135,140 |
| 2013 | -- | $153,780 | $22,576 | $131,204 |
Agents Affiliated with this Home
-
Sue Tretter

Seller's Agent in 2024
Sue Tretter
RE/MAX
(309) 287-7962
1 in this area
81 Total Sales
-
Katie Fudge Matthews
K
Buyer's Agent in 2024
Katie Fudge Matthews
Coldwell Banker Real Estate Group
2 in this area
82 Total Sales
Map
Source: Midwest Real Estate Data (MRED)
MLS Number: 12045990
APN: 15-30-427-023
- 59 Yukon Cir
- 12 Worthington Ct
- 1 Windsong Way
- 3901 Watertown Ln
- 1412 Windham Hill Rd
- 1313 Woodbine Rd
- 7 Crosswinds Ct
- 2809 Alana Way
- 3820 Renaissance Dr
- Lot 72 Renaissance Dr
- Lot 51 Renaissance Dr
- Lot 50 Renaissance Dr
- Lot 33 Renaissance Dr
- Lot 32 Renaissance Dr
- Lot 80 Renaissance Dr
- Lot 82 Renaissance Dr
- Lot 12 Rose Crossing
- 614 Rose Crossing
- Lot 29 Celebration Dr
- Lot 28 Celebration Dr
