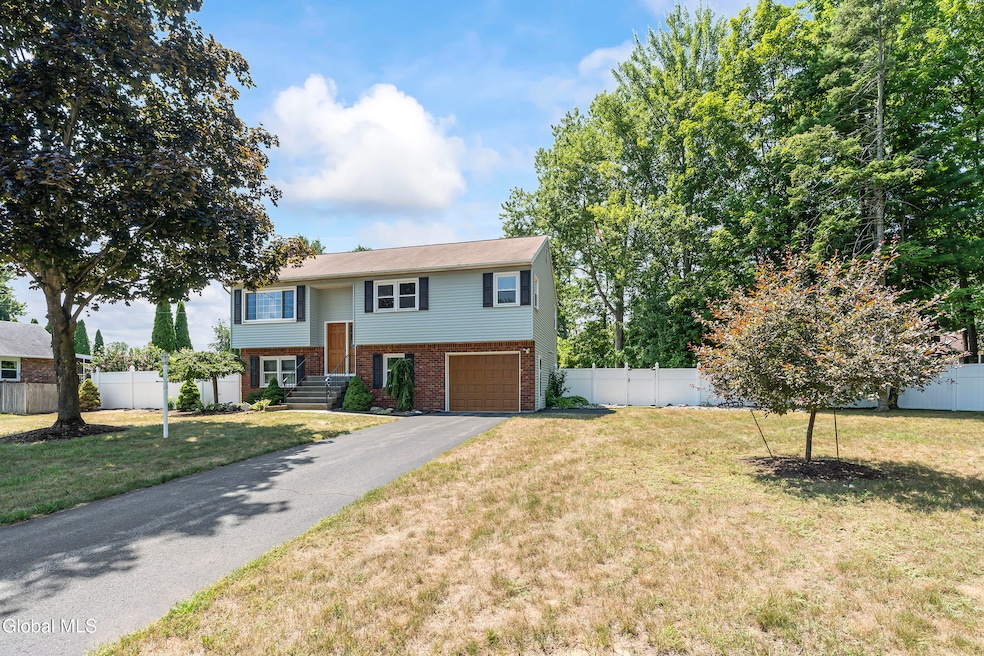4 Dewberry Ct Albany, NY 12203
Estimated payment $1,959/month
Highlights
- Raised Ranch Architecture
- Wood Flooring
- No HOA
- Farnsworth Middle School Rated A-
- Full Attic
- Covered Patio or Porch
About This Home
Open house (8/2) Sat 11am to 1pm. Charming and freshly painted, this like-new 3-bedroom, 1.5-bath Raised Ranch is nestled in a beautiful cul-de-sac in one of Guilderland's most desirable and warm, walkable neighborhoods—just minutes from Stuyvesant Plaza. Step inside to a welcoming kitchen perfect for Saturday pancakes or late-night snacks, with an adjacent dining room ideal for family meals or casual get-togethers. The fully finished lower level features a cozy gas fireplace and walk-out access to a large, fenced-in backyard with a covered patio—perfect for relaxing, entertaining, or letting pets play. Includes a freshly painted shed and one-car garage. Move-in ready! Half bath has room to be turned to a full bathroom.
Home Details
Home Type
- Single Family
Est. Annual Taxes
- $2,404
Year Built
- Built in 1975
Lot Details
- 0.62 Acre Lot
- Lot Dimensions are 126x215
- Gated Home
- Vinyl Fence
- Back Yard Fenced
- Landscaped
- Level Lot
- Cleared Lot
- Garden
- Property is zoned Single Residence
Parking
- 1 Car Attached Garage
Home Design
- Raised Ranch Architecture
- Block Foundation
- Aluminum Siding
- Asphalt
Interior Spaces
- Gas Fireplace
- Sliding Doors
- Family Room
- Living Room
- Dining Room
- Wood Flooring
- Dishwasher
Bedrooms and Bathrooms
- 3 Bedrooms
- Bathroom on Main Level
Laundry
- Laundry Room
- Washer and Dryer
Attic
- Full Attic
- Pull Down Stairs to Attic
Finished Basement
- Walk-Out Basement
- Fireplace in Basement
Outdoor Features
- Covered Patio or Porch
- Shed
Schools
- Westmere Elementary School
- Guilderland High School
Utilities
- Cooling System Mounted In Outer Wall Opening
- Baseboard Heating
- Hot Water Heating System
- 200+ Amp Service
- Cable TV Available
Community Details
- No Home Owners Association
Listing and Financial Details
- Legal Lot and Block 17.000 / 3
- Assessor Parcel Number 013089 63.07-3-17
Map
Home Values in the Area
Average Home Value in this Area
Tax History
| Year | Tax Paid | Tax Assessment Tax Assessment Total Assessment is a certain percentage of the fair market value that is determined by local assessors to be the total taxable value of land and additions on the property. | Land | Improvement |
|---|---|---|---|---|
| 2024 | $6,115 | $227,000 | $45,000 | $182,000 |
| 2023 | $5,959 | $227,000 | $45,000 | $182,000 |
| 2022 | $2,525 | $227,000 | $45,000 | $182,000 |
| 2021 | $2,424 | $227,000 | $45,000 | $182,000 |
| 2020 | $2,334 | $227,000 | $45,000 | $182,000 |
| 2019 | $2,441 | $227,000 | $45,000 | $182,000 |
| 2018 | $1,604 | $168,700 | $33,700 | $135,000 |
| 2017 | $0 | $168,700 | $33,700 | $135,000 |
| 2016 | $3,177 | $168,700 | $33,700 | $135,000 |
| 2015 | -- | $168,700 | $33,700 | $135,000 |
| 2014 | -- | $168,700 | $33,700 | $135,000 |
Property History
| Date | Event | Price | Change | Sq Ft Price |
|---|---|---|---|---|
| 08/07/2025 08/07/25 | Pending | -- | -- | -- |
| 08/07/2025 08/07/25 | Price Changed | $330,000 | -5.4% | $187 / Sq Ft |
| 08/01/2025 08/01/25 | For Sale | $349,000 | -- | $198 / Sq Ft |
Purchase History
| Date | Type | Sale Price | Title Company |
|---|---|---|---|
| Interfamily Deed Transfer | -- | Ettinger Law Firm |
Source: Global MLS
MLS Number: 202522992
APN: 013089-063-007-0003-017-000-0000







