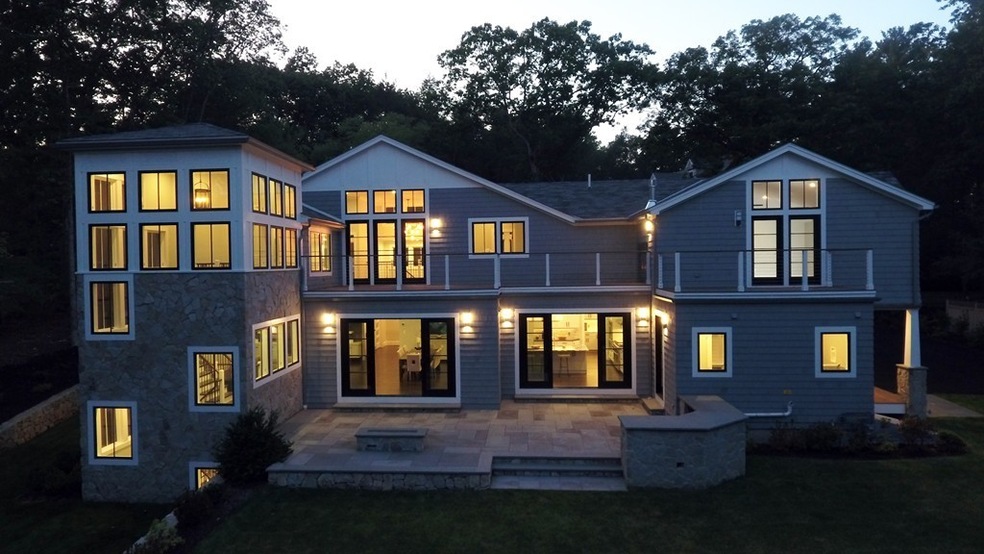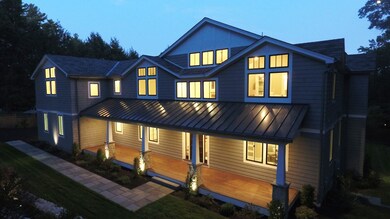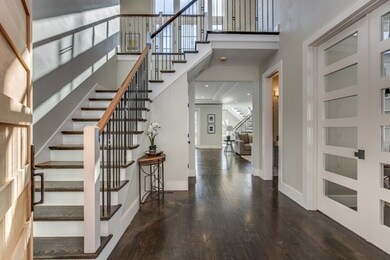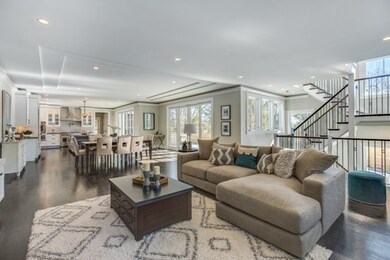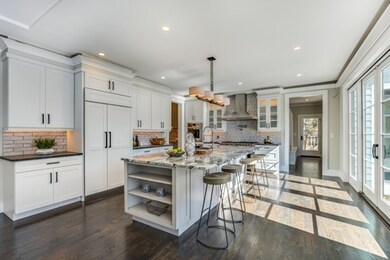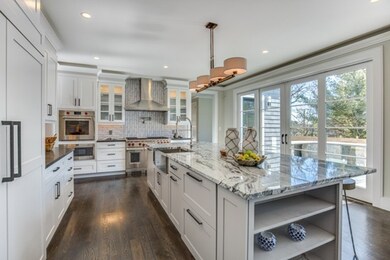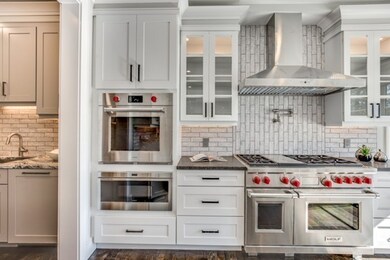
4 Dewing Path Wellesley, MA 02482
Dana Hall NeighborhoodAbout This Home
As of August 2021Architectural ingenuity blends the best of contemporary living and design with thoughtful and charming features making this new construction masterpiece simply the very best of both worlds. Nestled at the end of a cul de sac in prestigious Dana Hall neighborhood, the layout, finishes and style will blow you away. Travel the turreted and sunlit staircase to the spacious upstairs bedrooms all with vaulted ceilings, and the opulent master suite complete with two walk-in closets large enough to be bedrooms. First floor bedroom and lower level room with ensuite bathrooms for private guest room convenience. Both the 3-car garage and massive lower level have radiant heated floors. Outdoor space for all occasions: bluestone patio with outdoor kitchen and fire pit, master Juliet balcony, 2nd story deck with 2-way fireplace, oversized farmer's porch, and the large level and private backyard. This is a must see home that defines clean, sleek, and relaxed elegance.
Last Agent to Sell the Property
The Jared Wilk Group
Gibson Sotheby's International Realty Listed on: 03/27/2017
Home Details
Home Type
Single Family
Est. Annual Taxes
$38,540
Year Built
2017
Lot Details
0
Listing Details
- Lot Description: Paved Drive, Level, Sloping
- Property Type: Single Family
- Single Family Type: Detached
- Style: Colonial, Contemporary
- Other Agent: 1.00
- Year Built Description: Actual
- Special Features: NewHome
- Property Sub Type: Detached
- Year Built: 2017
Interior Features
- Has Basement: Yes
- Fireplaces: 2
- Primary Bathroom: Yes
- Number of Rooms: 12
- Amenities: Public Transportation, Shopping, Walk/Jog Trails, Private School, Public School, T-Station, University
- Electric: Circuit Breakers
- Flooring: Tile, Marble, Hardwood, Stone / Slate, Engineered Hardwood
- Interior Amenities: French Doors, Wired for Surround Sound
- Basement: Full, Finished, Interior Access, Bulkhead
- Bedroom 2: First Floor, 16X15
- Bedroom 3: Second Floor, 16X15
- Bedroom 4: Second Floor, 16X15
- Bedroom 5: Second Floor, 16X13
- Bathroom #1: Second Floor, 23X9
- Bathroom #2: First Floor, 8X5
- Bathroom #3: Second Floor, 11X8
- Kitchen: First Floor, 17X16
- Laundry Room: Second Floor
- Living Room: First Floor, 21X20
- Master Bedroom: Second Floor, 24X21
- Master Bedroom Description: Bathroom - Full, Fireplace, Ceiling - Cathedral, Closet - Walk-in, Flooring - Hardwood, Balcony - Exterior, Dressing Room, Recessed Lighting
- Dining Room: First Floor, 21X20
- Family Room: Basement, 20X11
- No Bedrooms: 5
- Full Bathrooms: 5
- Half Bathrooms: 3
- Oth1 Room Name: Office
- Oth1 Dimen: 16X15
- Oth1 Dscrp: Closet/Cabinets - Custom Built, Flooring - Hardwood, French Doors, Main Level
- Oth2 Room Name: Play Room
- Oth2 Dimen: 33X22
- Oth2 Dscrp: Bathroom - Half, Closet - Walk-in, Flooring - Wood, Exterior Access, Open Floor Plan, Recessed Lighting
- Oth3 Room Name: Bathroom
- Oth3 Dimen: 8X5
- Oth3 Dscrp: Bathroom - Full, Bathroom - Tiled With Shower Stall, Countertops - Stone/Granite/Solid
- Oth4 Room Name: Bathroom
- Oth4 Dimen: 9X5
- Oth4 Dscrp: Bathroom - Full, Bathroom - Tiled With Shower Stall, Countertops - Stone/Granite/Solid
- Oth6 Room Name: Bonus Room
- Oth6 Dimen: 15X11
- Oth6 Dscrp: Flooring - Wood, Open Floor Plan, Recessed Lighting
- Main Lo: AC0817
- Main So: AC0817
- Estimated Sq Ft: 6378.00
Exterior Features
- Construction: Frame
- Exterior: Shingles
- Exterior Features: Porch, Deck - Roof, Patio, Balcony, Gutters, Professional Landscaping, Sprinkler System, Decorative Lighting, Fenced Yard, Stone Wall
- Foundation: Poured Concrete
Garage/Parking
- Garage Parking: Attached, Garage Door Opener, Side Entry, Oversized Parking
- Garage Spaces: 3
- Parking: Paved Driveway
- Parking Spaces: 6
Utilities
- Hot Water: Natural Gas
- Utility Connections: for Gas Range, for Gas Oven, for Gas Dryer, Washer Hookup, Icemaker Connection
- Sewer: City/Town Sewer
- Water: City/Town Water
Schools
- Elementary School: Hunnewell
- Middle School: Wellesley
- High School: Wellesley High
Lot Info
- Assessor Parcel Number: M:090 R:036 S:
- Zoning: RES
- Acre: 0.64
- Lot Size: 27879.00
Multi Family
- Sq Ft Incl Bsmt: Yes
Ownership History
Purchase Details
Home Financials for this Owner
Home Financials are based on the most recent Mortgage that was taken out on this home.Purchase Details
Home Financials for this Owner
Home Financials are based on the most recent Mortgage that was taken out on this home.Purchase Details
Home Financials for this Owner
Home Financials are based on the most recent Mortgage that was taken out on this home.Purchase Details
Purchase Details
Home Financials for this Owner
Home Financials are based on the most recent Mortgage that was taken out on this home.Similar Homes in the area
Home Values in the Area
Average Home Value in this Area
Purchase History
| Date | Type | Sale Price | Title Company |
|---|---|---|---|
| Not Resolvable | $3,625,000 | None Available | |
| Not Resolvable | $3,400,000 | -- | |
| Not Resolvable | $1,000,000 | -- | |
| Not Resolvable | $912,500 | -- | |
| Deed | $900,000 | -- |
Mortgage History
| Date | Status | Loan Amount | Loan Type |
|---|---|---|---|
| Open | $1,300,000 | Purchase Money Mortgage | |
| Previous Owner | $2,145,000 | Unknown | |
| Previous Owner | $800,000 | Purchase Money Mortgage | |
| Previous Owner | $417,000 | Purchase Money Mortgage |
Property History
| Date | Event | Price | Change | Sq Ft Price |
|---|---|---|---|---|
| 08/23/2021 08/23/21 | Sold | $3,625,000 | -1.4% | $568 / Sq Ft |
| 06/29/2021 06/29/21 | Pending | -- | -- | -- |
| 06/23/2021 06/23/21 | Price Changed | $3,675,000 | -5.2% | $576 / Sq Ft |
| 04/14/2021 04/14/21 | For Sale | $3,875,000 | +14.0% | $608 / Sq Ft |
| 04/13/2018 04/13/18 | Sold | $3,400,000 | 0.0% | $533 / Sq Ft |
| 02/09/2018 02/09/18 | Pending | -- | -- | -- |
| 02/08/2018 02/08/18 | Off Market | $3,400,000 | -- | -- |
| 01/25/2018 01/25/18 | Pending | -- | -- | -- |
| 10/12/2017 10/12/17 | Price Changed | $3,495,000 | -2.8% | $548 / Sq Ft |
| 06/14/2017 06/14/17 | Price Changed | $3,595,000 | -2.7% | $564 / Sq Ft |
| 03/27/2017 03/27/17 | For Sale | $3,695,000 | -- | $579 / Sq Ft |
Tax History Compared to Growth
Tax History
| Year | Tax Paid | Tax Assessment Tax Assessment Total Assessment is a certain percentage of the fair market value that is determined by local assessors to be the total taxable value of land and additions on the property. | Land | Improvement |
|---|---|---|---|---|
| 2025 | $38,540 | $3,749,000 | $1,317,000 | $2,432,000 |
| 2024 | $37,497 | $3,602,000 | $1,257,000 | $2,345,000 |
| 2023 | $40,567 | $3,543,000 | $1,149,000 | $2,394,000 |
| 2022 | $39,607 | $3,391,000 | $1,056,000 | $2,335,000 |
| 2021 | $39,856 | $3,392,000 | $1,056,000 | $2,336,000 |
| 2020 | $39,212 | $3,392,000 | $1,056,000 | $2,336,000 |
| 2019 | $39,257 | $3,393,000 | $1,056,000 | $2,337,000 |
| 2018 | $37,619 | $3,148,000 | $776,000 | $2,372,000 |
| 2017 | $17,815 | $1,511,000 | $776,000 | $735,000 |
| 2016 | $11,700 | $989,000 | $725,000 | $264,000 |
| 2015 | -- | $988,000 | $724,000 | $264,000 |
Agents Affiliated with this Home
-
M
Seller's Agent in 2021
Manuel Sarkis
Douglas Elliman Real Estate - The Sarkis Team
(781) 801-0610
1 in this area
52 Total Sales
-

Buyer's Agent in 2021
Ricardo Rodriguez
Coldwell Banker Realty - Boston
(617) 796-6084
1 in this area
342 Total Sales
-
T
Seller's Agent in 2018
The Jared Wilk Group
Gibson Sotheby's International Realty
-

Buyer's Agent in 2018
Peter Hill
MGS Group Real Estate LTD - Wellesley
(508) 353-9721
66 Total Sales
Map
Source: MLS Property Information Network (MLS PIN)
MLS Number: 72136244
APN: WELL-000090-000036
- 26 Woodridge Rd
- 2 Woodway Rd
- 50 Temple Rd
- 29 Brook St
- 145 Grove St
- 72 Great Plain Ave
- 10 Fieldstone Way Unit 10
- 194 Grove St
- 187 Grove St
- 93 Seaver St
- 7 Atwood St
- 91 Seaver St
- 32 Twitchell St
- 6 Mary Chilton Rd
- 236 Grove St
- 6 Wiswall Cir
- 39 Park Ave
- 15 Sumner Rd
- 57 Mayflower Rd
- 100 Linden St Unit 303
