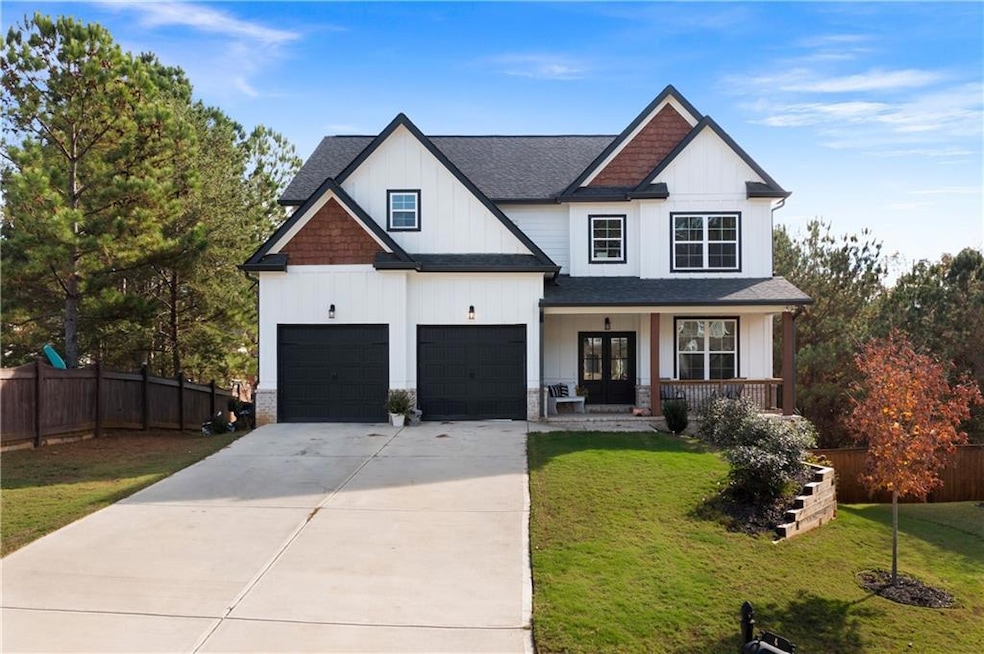INSTANT EQUITY!!! PRICED $41K BELOW RECENT APPRAISAL!!!! CUSTOM-BUILT 4 BEDROOM, 2.5 BATH CRAFTSMAN-STYLE HOME WITH LUXURY UPGRADES
Welcome to this exquisite, 2 year old, custom-built Craftsman-style home, where timeless charm meets modern elegance. With 4 spacious bedrooms and 2.5 bathrooms, this meticulously designed home offers comfort, functionality, and an abundance of style. The open-concept living spaces are highlighted by beautiful luxury vinyl plank (Lifeproof) floors, high ceilings, and oversized windows that fill the home with natural light. The chef-inspired kitchen is a showstopper, featuring high-end stainless steel appliances, custom cabinetry, granite countertops, and a large center island — perfect for both meal prep and entertaining. The adjacent dining area, including a walk-through butler's pantry is ideal for family meals or hosting guests. The primary suite is a peaceful retreat, boasting a luxurious en-suite bathroom with dual vanities, a soaking tub, and a separate shower, creating a spa-like experience. Three additional generously sized bedrooms, sharing a well designed jack-and-jill bathroom, provide ample space for family or guests, each with plenty of closet space and thoughtful details. This home’s exterior blends classic Craftsman design elements with modern touches, offering a welcoming front porch and lush landscaping. Enjoy outdoor living with a private backyard that provides plenty of room for relaxation or play. Additional highlights include upgraded fixtures throughout, a two-car garage, and smart home features that enhance convenience and security. Located in the family-friendly, sought-after Carter Grove Plantation neighborhood, this home is just minutes away from parks, shopping, and esteemed Cartersville City Schools. Don’t miss the opportunity to make this stunning custom-built Craftsman-style home yours. Schedule a tour today!







