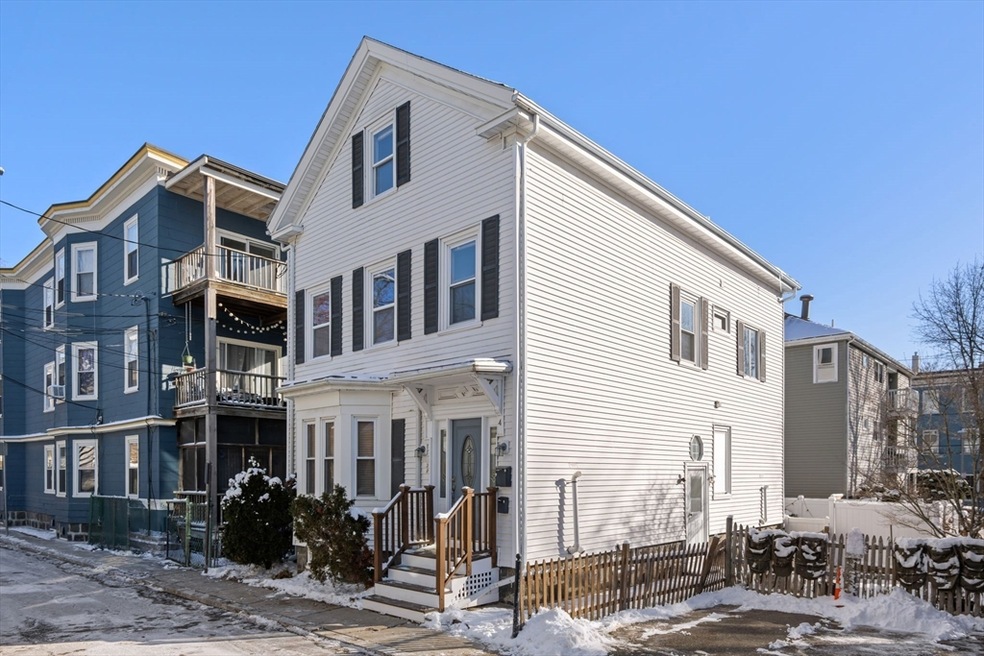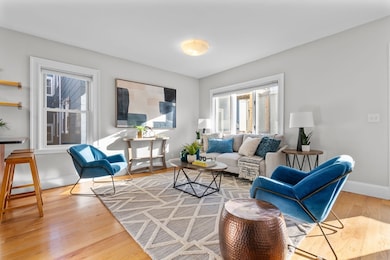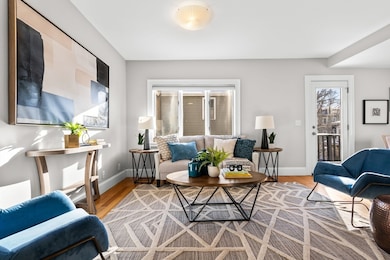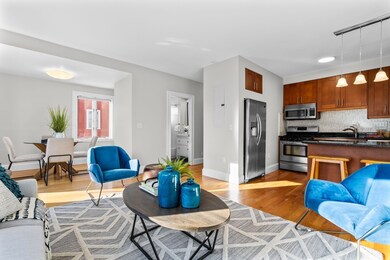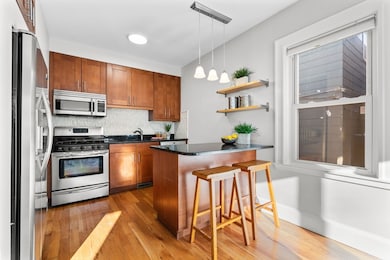
4 Dresden St Unit 2 Jamaica Plain, MA 02130
Jamaica Plain NeighborhoodHighlights
- No Units Above
- 3-minute walk to Stony Brook Station
- Cathedral Ceiling
- Open Floorplan
- Property is near public transit
- 3-minute walk to Stonybrook Playground
About This Home
As of February 2025Upper duplex 2+ Bed condo with parking is the epitome of convenient living in JP! Located just minutes to Stony Brook T & Southwest Corridor Park. The main level is on the 2nd floor, featuring a maple kitchen w/ breakfast bar that opens to the living & dining rooms, plus large windows & French door to Pvt rear deck for natural light. There’s a spacious primary bed w/ double closets, plus an office & full bath. Relax in the sprawling family room on the upper level highlighted by beamed ceilings and a skylight, & enjoy an oversized bedroom loaded with three custom, walk-in closets. Freshly painted interior, in-unit laundry hookups, basement storage + pvt bsmnt laundry, A/C & new ’24 heat. Proactive 2-unit association shares lovely rear patio and walkway that leads to newly repaved parking off Chestnut Ave. Fantastic location only steps to the T, little City Feed for coffee & sandwiches, + mins to Whole Foods, Jamaica Pond, Centre St. Easy commute to Longwood or to downtown.
Property Details
Home Type
- Condominium
Est. Annual Taxes
- $6,347
Year Built
- Built in 1900
HOA Fees
- $248 Monthly HOA Fees
Home Design
- Frame Construction
- Shingle Roof
Interior Spaces
- 1,407 Sq Ft Home
- 2-Story Property
- Open Floorplan
- Beamed Ceilings
- Cathedral Ceiling
- Skylights
- Picture Window
- French Doors
- Home Office
- Wood Flooring
- Basement
Kitchen
- Breakfast Bar
- Range<<rangeHoodToken>>
- <<microwave>>
- Dishwasher
- Solid Surface Countertops
- Disposal
Bedrooms and Bathrooms
- 2 Bedrooms
- Primary bedroom located on second floor
- Walk-In Closet
- 1 Full Bathroom
- <<tubWithShowerToken>>
Laundry
- Laundry on upper level
- Dryer
- Washer
Parking
- 1 Car Parking Space
- Paved Parking
- Open Parking
- Off-Street Parking
Outdoor Features
- Balcony
- Patio
Utilities
- Ductless Heating Or Cooling System
- Forced Air Heating and Cooling System
- 2 Cooling Zones
- 2 Heating Zones
- Heating System Uses Natural Gas
- Electric Baseboard Heater
Additional Features
- No Units Above
- Property is near public transit
Listing and Financial Details
- Assessor Parcel Number 4760823
Community Details
Overview
- Association fees include water, sewer, insurance
- 2 Units
Amenities
- Shops
- Laundry Facilities
Recreation
- Park
- Jogging Path
- Bike Trail
Pet Policy
- Call for details about the types of pets allowed
Ownership History
Purchase Details
Home Financials for this Owner
Home Financials are based on the most recent Mortgage that was taken out on this home.Purchase Details
Home Financials for this Owner
Home Financials are based on the most recent Mortgage that was taken out on this home.Purchase Details
Home Financials for this Owner
Home Financials are based on the most recent Mortgage that was taken out on this home.Purchase Details
Home Financials for this Owner
Home Financials are based on the most recent Mortgage that was taken out on this home.Purchase Details
Home Financials for this Owner
Home Financials are based on the most recent Mortgage that was taken out on this home.Similar Homes in the area
Home Values in the Area
Average Home Value in this Area
Purchase History
| Date | Type | Sale Price | Title Company |
|---|---|---|---|
| Condominium Deed | $850,000 | None Available | |
| Condominium Deed | $850,000 | None Available | |
| Warranty Deed | $720,000 | -- | |
| Deed | $720,000 | -- | |
| Deed | -- | -- | |
| Deed | -- | -- | |
| Not Resolvable | $560,000 | -- | |
| Deed | $386,000 | -- | |
| Warranty Deed | $386,000 | -- |
Mortgage History
| Date | Status | Loan Amount | Loan Type |
|---|---|---|---|
| Open | $550,000 | Purchase Money Mortgage | |
| Closed | $550,000 | Purchase Money Mortgage | |
| Previous Owner | $566,000 | Adjustable Rate Mortgage/ARM | |
| Previous Owner | $576,000 | New Conventional | |
| Previous Owner | $464,000 | Adjustable Rate Mortgage/ARM | |
| Previous Owner | $417,000 | New Conventional | |
| Previous Owner | $73,000 | No Value Available | |
| Previous Owner | $275,000 | No Value Available | |
| Previous Owner | $308,800 | Purchase Money Mortgage |
Property History
| Date | Event | Price | Change | Sq Ft Price |
|---|---|---|---|---|
| 02/25/2025 02/25/25 | Sold | $850,000 | +1.2% | $604 / Sq Ft |
| 01/28/2025 01/28/25 | Pending | -- | -- | -- |
| 01/23/2025 01/23/25 | For Sale | $840,000 | +16.7% | $597 / Sq Ft |
| 08/02/2018 08/02/18 | Sold | $720,000 | +10.9% | $512 / Sq Ft |
| 06/11/2018 06/11/18 | Pending | -- | -- | -- |
| 06/05/2018 06/05/18 | For Sale | $649,000 | +15.9% | $461 / Sq Ft |
| 06/02/2015 06/02/15 | Sold | $560,000 | +6.7% | $398 / Sq Ft |
| 04/22/2015 04/22/15 | Pending | -- | -- | -- |
| 04/15/2015 04/15/15 | For Sale | $525,000 | -- | $373 / Sq Ft |
Tax History Compared to Growth
Tax History
| Year | Tax Paid | Tax Assessment Tax Assessment Total Assessment is a certain percentage of the fair market value that is determined by local assessors to be the total taxable value of land and additions on the property. | Land | Improvement |
|---|---|---|---|---|
| 2025 | $10,280 | $887,700 | $0 | $887,700 |
| 2024 | $8,332 | $764,400 | $0 | $764,400 |
| 2023 | $7,817 | $727,800 | $0 | $727,800 |
| 2022 | $7,470 | $686,600 | $0 | $686,600 |
| 2021 | $6,977 | $653,900 | $0 | $653,900 |
| 2020 | $7,179 | $679,800 | $0 | $679,800 |
| 2019 | $5,561 | $527,600 | $0 | $527,600 |
| 2018 | $5,369 | $512,300 | $0 | $512,300 |
| 2017 | $5,119 | $483,400 | $0 | $483,400 |
| 2016 | $4,969 | $451,700 | $0 | $451,700 |
| 2015 | $4,377 | $361,400 | $0 | $361,400 |
| 2014 | $4,287 | $340,800 | $0 | $340,800 |
Agents Affiliated with this Home
-
Christian Iantosca Team

Seller's Agent in 2025
Christian Iantosca Team
Arborview Realty Inc.
(617) 543-0501
181 in this area
283 Total Sales
-
Tristan Rushton

Buyer's Agent in 2025
Tristan Rushton
Arborview Realty Inc.
(617) 755-2394
14 in this area
44 Total Sales
-
Resco Homes

Seller's Agent in 2018
Resco Homes
Gibson Sothebys International Realty
(617) 817-1813
7 in this area
143 Total Sales
-
Mark Linsky
M
Buyer's Agent in 2018
Mark Linsky
At Home Realty, Inc.
(617) 694-4208
22 Total Sales
-
Barrie Wheeler

Seller's Agent in 2015
Barrie Wheeler
Hammond Residential Real Estate
(617) 549-6565
6 in this area
88 Total Sales
-
Krystyn Elek

Buyer's Agent in 2015
Krystyn Elek
Compass
(843) 209-5044
2 in this area
39 Total Sales
Map
Source: MLS Property Information Network (MLS PIN)
MLS Number: 73328971
APN: JAMA-000000-000019-000651-000014
- 32 Clive St
- 195 Chestnut Ave
- 90 Boylston St Unit 1
- 17 Rockview St Unit 1
- 20 Boylston St Unit 3
- 20 Boylston St Unit 1
- 8 Porter St
- 285 Lamartine St
- 192 Amory St Unit 2
- 11 Robinwood Ave
- 31 Parley Ave
- 5 Mendell Way Unit 1
- 55 Mozart St Unit 3
- 66 Mozart St
- 4 Marlou Terrace Unit 3
- 22 Dalrymple St Unit 1
- 175 School St Unit 2
- 38 Sheridan St
- 8 Brookside Ave Unit 2
- 8 Brookside Ave Unit 3
