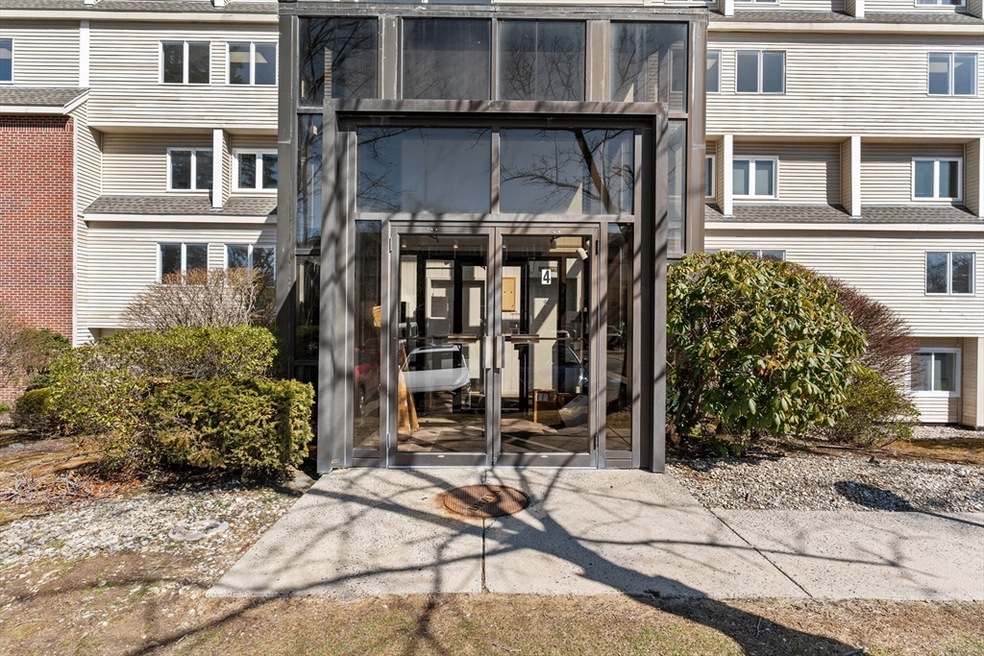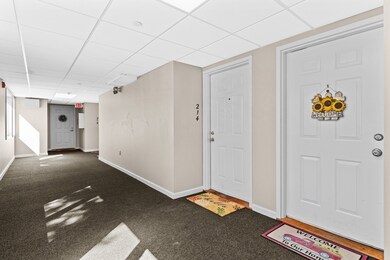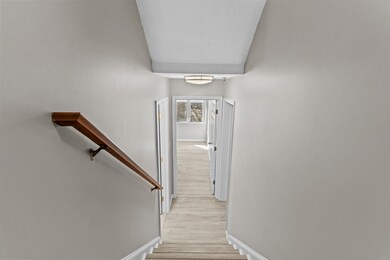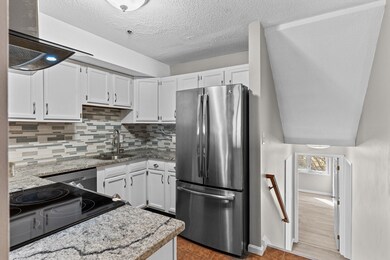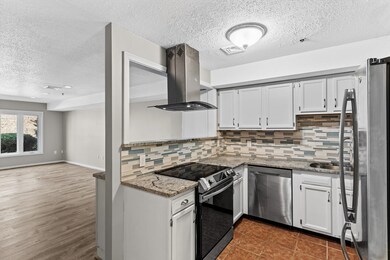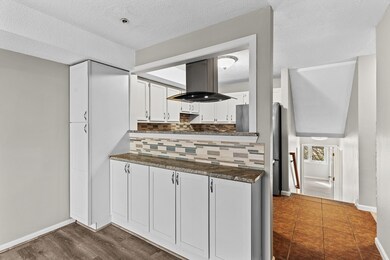
4 Duck Pond Rd Unit 214 Beverly, MA 01915
North Beverly NeighborhoodHighlights
- Patio
- Sliding Doors
- Forced Air Heating and Cooling System
About This Home
As of April 2024Offers are due ,Wednesday 3/20/24 @ 3:00pm Welcome to your new abode in Beverly! Step into this charming 3-bedroom, 2-bathroom townhouse, where brightness and freshness greet you at every turn. As you enter the foyer, you will notice a freshly painted interior with ample storage options. Natural light floods through the windows and glass sliders, accentuating the newly installed flooring that adds a touch of elegance to the interior.Venture into the well-appointed kitchen with stainless steel appliances, beautiful tiled backsplash, and granite countertops. The heart of this condo is its spacious living area, perfect for both relaxation and entertainment. With three bedrooms to choose from, there's plenty of space for family, guests, or even a home office to suit your needs. Step outside through either of the two sliders to discover your own private patio oasis. This secluded outdoor space offers endless possibilities for relaxation.
Last Agent to Sell the Property
Coldwell Banker Realty - Westford Listed on: 03/15/2024

Townhouse Details
Home Type
- Townhome
Est. Annual Taxes
- $3,911
Year Built
- Built in 1985
HOA Fees
- $489 Monthly HOA Fees
Parking
- 2 Car Parking Spaces
Home Design
- Shingle Roof
Interior Spaces
- 1,301 Sq Ft Home
- 2-Story Property
- Sliding Doors
Bedrooms and Bathrooms
- 3 Bedrooms
- Primary bedroom located on second floor
- 2 Full Bathrooms
Additional Features
- Patio
- Forced Air Heating and Cooling System
Listing and Financial Details
- Assessor Parcel Number M:0040 B:0046 L:0214,4186845
Community Details
Overview
- Association fees include water, sewer, insurance, maintenance structure, ground maintenance, snow removal, trash
- 70 Units
- Cherry Hill Community
Pet Policy
- Call for details about the types of pets allowed
Ownership History
Purchase Details
Purchase Details
Home Financials for this Owner
Home Financials are based on the most recent Mortgage that was taken out on this home.Purchase Details
Home Financials for this Owner
Home Financials are based on the most recent Mortgage that was taken out on this home.Similar Homes in Beverly, MA
Home Values in the Area
Average Home Value in this Area
Purchase History
| Date | Type | Sale Price | Title Company |
|---|---|---|---|
| Quit Claim Deed | -- | None Available | |
| Quit Claim Deed | -- | None Available | |
| Leasehold Conv With Agreement Of Sale Fee Purchase Hawaii | $106,000 | -- | |
| Leasehold Conv With Agreement Of Sale Fee Purchase Hawaii | $106,000 | -- | |
| Deed | $125,000 | -- |
Mortgage History
| Date | Status | Loan Amount | Loan Type |
|---|---|---|---|
| Previous Owner | $178,000 | Stand Alone Refi Refinance Of Original Loan | |
| Previous Owner | $21,000 | Credit Line Revolving | |
| Previous Owner | $178,600 | No Value Available | |
| Previous Owner | $130,000 | No Value Available | |
| Previous Owner | $110,000 | No Value Available | |
| Previous Owner | $84,800 | Purchase Money Mortgage | |
| Previous Owner | $111,500 | Purchase Money Mortgage |
Property History
| Date | Event | Price | Change | Sq Ft Price |
|---|---|---|---|---|
| 04/16/2024 04/16/24 | Sold | $450,000 | +2.3% | $346 / Sq Ft |
| 03/20/2024 03/20/24 | Pending | -- | -- | -- |
| 03/15/2024 03/15/24 | For Sale | $440,000 | +134.0% | $338 / Sq Ft |
| 03/07/2013 03/07/13 | Sold | $188,000 | -6.0% | $145 / Sq Ft |
| 01/22/2013 01/22/13 | Pending | -- | -- | -- |
| 10/14/2012 10/14/12 | For Sale | $199,900 | -- | $154 / Sq Ft |
Tax History Compared to Growth
Tax History
| Year | Tax Paid | Tax Assessment Tax Assessment Total Assessment is a certain percentage of the fair market value that is determined by local assessors to be the total taxable value of land and additions on the property. | Land | Improvement |
|---|---|---|---|---|
| 2025 | $4,120 | $374,900 | $0 | $374,900 |
| 2024 | $3,911 | $348,300 | $0 | $348,300 |
| 2023 | $3,702 | $328,800 | $0 | $328,800 |
| 2022 | $3,618 | $297,300 | $0 | $297,300 |
| 2021 | $3,639 | $286,500 | $0 | $286,500 |
| 2020 | $3,243 | $252,800 | $0 | $252,800 |
| 2019 | $3,090 | $233,900 | $0 | $233,900 |
| 2018 | $2,976 | $218,800 | $0 | $218,800 |
| 2017 | $2,975 | $208,300 | $0 | $208,300 |
| 2016 | $2,625 | $182,400 | $0 | $182,400 |
| 2015 | $2,564 | $181,700 | $0 | $181,700 |
Agents Affiliated with this Home
-

Seller's Agent in 2024
Donna Murray
Coldwell Banker Realty - Westford
(978) 490-9488
1 in this area
69 Total Sales
-

Seller Co-Listing Agent in 2024
Tracy Callahan
Coldwell Banker Realty - Westford
(978) 257-5029
1 in this area
28 Total Sales
-
J
Seller's Agent in 2013
Jason Parisella
Keller Williams Realty Evolution
(978) 927-6030
4 Total Sales
-
T
Buyer's Agent in 2013
The Quail Group
eXp Realty
(978) 406-9294
5 in this area
248 Total Sales
Map
Source: MLS Property Information Network (MLS PIN)
MLS Number: 73212783
APN: BEVE-000040-000046-000214
