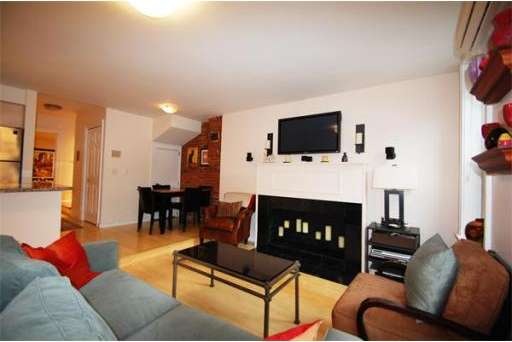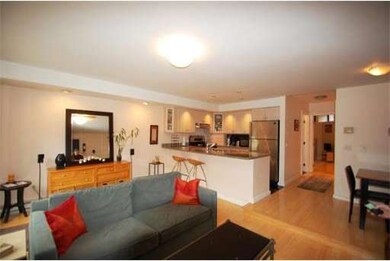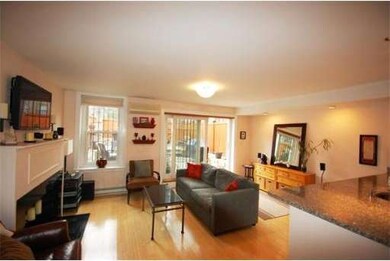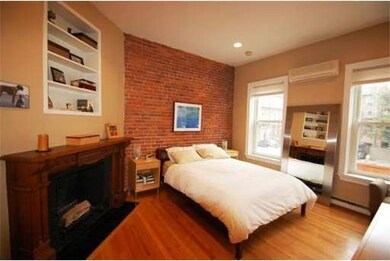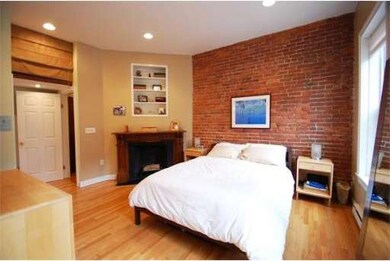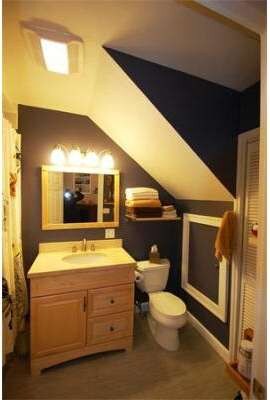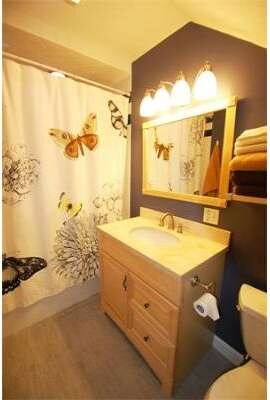
4 Durham St Unit 1 Boston, MA 02115
Back Bay NeighborhoodAbout This Home
As of August 2018Meticulous Design & full reno of spac, sunny, Phili-style 2BR/2BA home. Gorgeous LR w mrble FP & mantle, lg wins, cstm lghtng, sliding door to enormous prvt patio & open to kitch & din area. Bamboo, HW & detailed tile flrs throughout. Fully-appl gran/SS chef's kitch w brkfst bar & ample cabinets. Huge MBR w/city views, lg wins w duet blinds, FP, expsd brick & office alcove. MBA w soaking tub, elegant fxtrs & detail! Lg 2nd BR w wall of closets & cstm lghtng. 2nd BA w spa shwr. C/AC, 1 prkng, WOW
Property Details
Home Type
Condominium
Est. Annual Taxes
$12,147
Year Built
1890
Lot Details
0
Listing Details
- Unit Level: 2
- Unit Placement: Upper, Front, Back, Walkout, Garden
- Special Features: None
- Property Sub Type: Condos
- Year Built: 1890
Interior Features
- Has Basement: No
- Fireplaces: 2
- Primary Bathroom: Yes
- Number of Rooms: 4
- Amenities: Public Transportation, Shopping, Park, Walk/Jog Trails, Medical Facility, Bike Path, Highway Access, House of Worship, Private School, Public School, T-Station, University
- Flooring: Wood, Tile, Marble, Bamboo, Hardwood
- Interior Amenities: Cable Available, Intercom
Exterior Features
- Construction: Brick, Stone/Concrete
- Exterior: Brick, Stone
- Exterior Unit Features: Patio, Enclosed Patio, Fenced Yard, Garden Area
Garage/Parking
- Parking: Off-Street, Deeded
- Parking Spaces: 1
Utilities
- Cooling Zones: 2
- Heat Zones: 4
Condo/Co-op/Association
- Association Fee Includes: Water, Sewer, Master Insurance, Exterior Maintenance, Snow Removal
- Management: Professional - Off Site
- Pets Allowed: Yes
- No Units: 3
- Optional Fee Includes: Exterior Maintenance, Landscaping
- Unit Building: 1
Ownership History
Purchase Details
Home Financials for this Owner
Home Financials are based on the most recent Mortgage that was taken out on this home.Purchase Details
Home Financials for this Owner
Home Financials are based on the most recent Mortgage that was taken out on this home.Purchase Details
Home Financials for this Owner
Home Financials are based on the most recent Mortgage that was taken out on this home.Purchase Details
Home Financials for this Owner
Home Financials are based on the most recent Mortgage that was taken out on this home.Purchase Details
Purchase Details
Purchase Details
Purchase Details
Similar Homes in the area
Home Values in the Area
Average Home Value in this Area
Purchase History
| Date | Type | Sale Price | Title Company |
|---|---|---|---|
| Not Resolvable | $1,200,000 | -- | |
| Not Resolvable | $763,000 | -- | |
| Deed | $645,000 | -- | |
| Deed | $550,000 | -- | |
| Deed | $550,000 | -- | |
| Deed | $65,000 | -- | |
| Deed | $38,000 | -- | |
| Foreclosure Deed | $63,750 | -- | |
| Deed | $184,000 | -- |
Mortgage History
| Date | Status | Loan Amount | Loan Type |
|---|---|---|---|
| Open | $780,000 | Unknown | |
| Previous Owner | $417,000 | Unknown | |
| Previous Owner | $465,750 | New Conventional | |
| Previous Owner | $220,950 | No Value Available | |
| Previous Owner | $336,400 | No Value Available | |
| Previous Owner | $200,000 | No Value Available | |
| Previous Owner | $387,000 | No Value Available | |
| Previous Owner | $417,000 | Purchase Money Mortgage | |
| Previous Owner | $138,000 | No Value Available | |
| Previous Owner | $494,450 | Purchase Money Mortgage |
Property History
| Date | Event | Price | Change | Sq Ft Price |
|---|---|---|---|---|
| 08/15/2018 08/15/18 | Sold | $1,200,000 | +6.7% | $1,088 / Sq Ft |
| 06/20/2018 06/20/18 | Pending | -- | -- | -- |
| 06/12/2018 06/12/18 | For Sale | $1,125,000 | +47.4% | $1,020 / Sq Ft |
| 06/25/2012 06/25/12 | Sold | $763,000 | -1.4% | $692 / Sq Ft |
| 03/29/2012 03/29/12 | Pending | -- | -- | -- |
| 02/15/2012 02/15/12 | For Sale | $774,000 | -- | $702 / Sq Ft |
Tax History Compared to Growth
Tax History
| Year | Tax Paid | Tax Assessment Tax Assessment Total Assessment is a certain percentage of the fair market value that is determined by local assessors to be the total taxable value of land and additions on the property. | Land | Improvement |
|---|---|---|---|---|
| 2025 | $12,147 | $1,049,000 | $0 | $1,049,000 |
| 2024 | $10,997 | $1,008,900 | $0 | $1,008,900 |
| 2023 | $10,308 | $959,800 | $0 | $959,800 |
| 2022 | $9,945 | $914,100 | $0 | $914,100 |
| 2021 | $9,753 | $914,100 | $0 | $914,100 |
| 2020 | $9,751 | $923,400 | $0 | $923,400 |
| 2019 | $9,444 | $896,000 | $0 | $896,000 |
| 2018 | $8,860 | $845,400 | $0 | $845,400 |
| 2017 | $8,449 | $797,800 | $0 | $797,800 |
| 2016 | $8,439 | $767,200 | $0 | $767,200 |
| 2015 | $8,607 | $710,700 | $0 | $710,700 |
| 2014 | $8,206 | $652,300 | $0 | $652,300 |
Agents Affiliated with this Home
-
M
Seller's Agent in 2018
Miller & Co.
Compass
(617) 286-6833
14 in this area
102 Total Sales
-

Seller Co-Listing Agent in 2018
Douglas Miller
Compass
(617) 276-4460
3 in this area
12 Total Sales
-

Seller's Agent in 2012
Robert Cohen
Engel & Volkers Boston
(617) 962-0142
25 in this area
87 Total Sales
-
D
Buyer's Agent in 2012
Denise Fisher
Gibson Sothebys International Realty
(617) 426-6900
6 Total Sales
Map
Source: MLS Property Information Network (MLS PIN)
MLS Number: 71338902
APN: CBOS-000000-000004-000856-000002
- 230-232 W Newton St Unit B
- 30 Cumberland St
- 119 Saint Botolph St Unit 2
- 123 Saint Botolph St Unit 9
- 256 W Newton St Unit 1
- 10 Cumberland St Unit 10-3
- 159 St Botolph St Unit 1
- 159 St Botolph St Unit 3
- 69 Saint Botolph St Unit 1
- 12 Braddock Park Unit 1
- 15 Blackwood St Unit 2
- 523 Columbus Ave
- 519 Columbus Ave Unit 1
- 15 Garrison St Unit 7
- 16 Claremont Park Unit 2
- 100 Belvidere St Unit 8F
- 100 Belvidere St Unit 4G
- 8 Garrison St Unit 110
- 8 Garrison St Unit 100
- 8 Garrison St Unit 104
