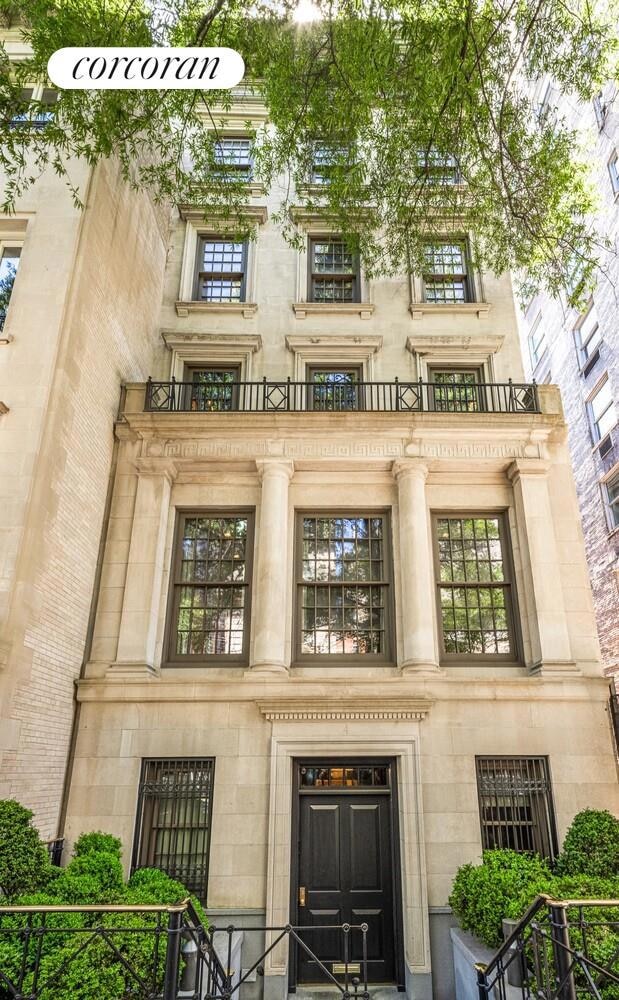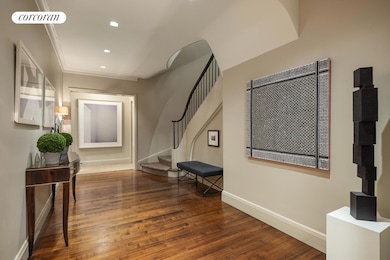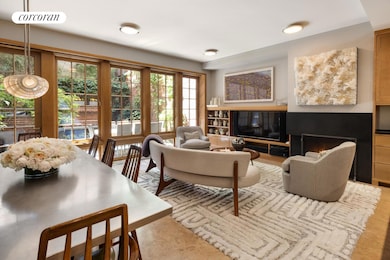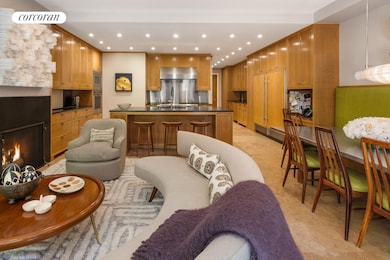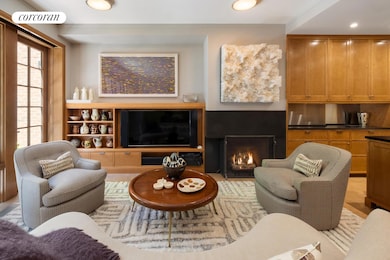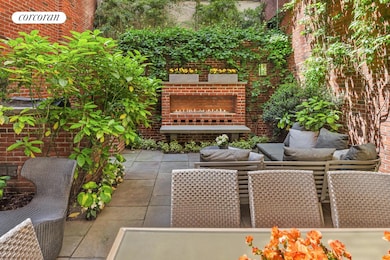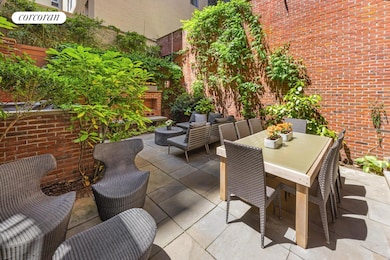4 E 73rd St New York, NY 10021
Upper East Side NeighborhoodEstimated payment $153,116/month
Highlights
- Fireplace in Kitchen
- Cooling Available
- 1-Story Property
- P.S. 6 Lillie D. Blake Rated A
About This Home
A masterpiece of scale, design, and craftsmanship, this extraordinary 22.5-foot-wide mansion is perfectly situated on one of the Upper East Side's most desirable blocks, just off Fifth Avenue and Central Park. Designed by renowned architect Alan Wanzenberg and executed to the highest standards by Steve Mark of SMI Construction Management Inc., the home reflects an impeccable level of detail, marrying timeless elegance with contemporary functionality. The property Is located in a historic landmark district and is protected against vertical expansion.
Comprising five stories plus a finished basement with approximately 8,360 square feet of interior space, the residence is complemented by 1,526 square feet of private outdoor spaces, including a south-facing 660-square-foot garden with an outdoor fireplace and built-in grill, and an 866-square-foot landscaped roof terrace with views of the iconic Manhattan skyline.
Inside, the home is defined by high ceilings up to 10'8", abundant natural light, and grand proportions. The spectacular entertaining rooms include a 32-foot-long living room overlooking the beautiful tree-lined street, an elegant formal dining room, a richly appointed library with a wood-burning fireplace, and a custom eat-in kitchen opening onto the garden with a second wood-burning fireplace. The kitchen is outfitted with appliances by Sub-Zero, Viking, and Gaggenau, blending everyday function with chef-level performance. There are five oversized bedroom suites, six luxurious full bathrooms, and four powder rooms. In addition, there is a full ensuite staff bedroom on the garden level.
Finishes throughout include solid-core walnut doors and millwork, as well as custom windows by Little Harbor Window, underscoring the residence's level of craftsmanship. A dramatic skylight crowns the top of the home, flooding the grand staircase and interior spaces with natural light, while western side windows further enhance brightness on every floor. All systems have been fully modernized, including an elevator serving the basement to the fifth floor, an eleven-zone central air system, an automatic irrigation system, a Crestron full house system, Lutron lighting and intercom.
A true Manhattan mansion, 4 East 73rd Street presents a rare opportunity to acquire one of the city's most distinguished private residences.
Home Details
Home Type
- Single Family
Est. Annual Taxes
- $63,000
Year Built
- Built in 1910
Lot Details
- 2,299 Sq Ft Lot
- Lot Dimensions are 102.17x22.50
Home Design
- Entry on the 1st floor
Interior Spaces
- 8,360 Sq Ft Home
- 1-Story Property
- 2 Fireplaces
- Library with Fireplace
- Fireplace in Kitchen
- Basement
Bedrooms and Bathrooms
- 5 Bedrooms
Laundry
- Laundry in unit
- Washer Dryer Allowed
- Washer Hookup
Utilities
- Cooling Available
Community Details
- Lenox Hill Subdivision
Listing and Financial Details
- Legal Lot and Block 0067 / 01387
Map
Home Values in the Area
Average Home Value in this Area
Tax History
| Year | Tax Paid | Tax Assessment Tax Assessment Total Assessment is a certain percentage of the fair market value that is determined by local assessors to be the total taxable value of land and additions on the property. | Land | Improvement |
|---|---|---|---|---|
| 2025 | $62,521 | $313,632 | $151,257 | $162,375 |
| 2024 | $62,521 | $311,281 | $351,000 | $175,071 |
| 2023 | $59,640 | $293,663 | $123,485 | $170,178 |
| 2022 | $55,306 | $796,740 | $351,000 | $445,740 |
| 2021 | $55,003 | $856,140 | $351,000 | $505,140 |
| 2020 | $55,322 | $975,120 | $351,000 | $624,120 |
| 2019 | $54,264 | $1,045,980 | $351,000 | $694,980 |
| 2018 | $49,886 | $244,719 | $50,378 | $194,341 |
| 2017 | $47,062 | $230,868 | $41,522 | $189,346 |
| 2016 | $43,540 | $217,800 | $50,990 | $166,810 |
| 2015 | $26,268 | $217,800 | $59,478 | $158,322 |
| 2014 | $26,268 | $216,168 | $70,839 | $145,329 |
Property History
| Date | Event | Price | List to Sale | Price per Sq Ft |
|---|---|---|---|---|
| 09/17/2025 09/17/25 | For Sale | $28,000,000 | -- | $3,349 / Sq Ft |
Source: Real Estate Board of New York (REBNY)
MLS Number: RLS20049465
APN: 1387-0067
- 920 5th Ave Unit 10B
- 912 5th Ave Unit 10THFLOOR
- 910 5th Ave Unit 15/16C
- 910 5th Ave Unit 11 BC
- 910 5th Ave Unit 15A
- 923 5th Ave Unit 12E/11
- 923 Fifth Ave Unit 15B
- 11 E 73rd St Unit PH
- 11 E 73rd St Unit 2BC
- 4 E 72nd St Unit 34B
- 907 5th Ave Unit 7A
- 905 5th Ave Unit MAISONETTE
- 19 E 72nd St Unit 13C
- 27 E 73rd St
- 20 E 74th St Unit 8A
- 930 5th Ave Unit 7B
- 930 5th Ave Unit 6C
- 900 5th Ave Unit 10C
- 900 5th Ave Unit 14C
- 3 E 71st St Unit 4E
- 923 5th Ave Unit 4A
- 501 E 74th St Unit FL10-ID1595
- 501 E 74th St Unit FL10-ID1572
- 7 E 75th St Unit FL5-ID1525
- 7 E 75th St Unit FL3-ID1568
- 7 E 75th St Unit FL3-ID1615
- 7 E 75th St Unit FL4-ID1704
- 970 Madison Ave Unit FL2-ID1039007P
- 28 E 70th St Unit 5
- 880 5th Ave Unit 1H
- 952 5th Ave Unit FL6-ID998
- 952 5th Ave Unit FL6-ID1087
- 952 5th Ave Unit FL8-ID871
- 952 5th Ave Unit FL4-ID425
- 737 Park Ave Unit 15-C
- 988 Madison Ave Unit FL4-ID1039020P
- 52 E 78th St Unit PH10E
- 130 E 70th St
- 127 E 69th St Unit Retail
- 127 E 69th St Unit 4
