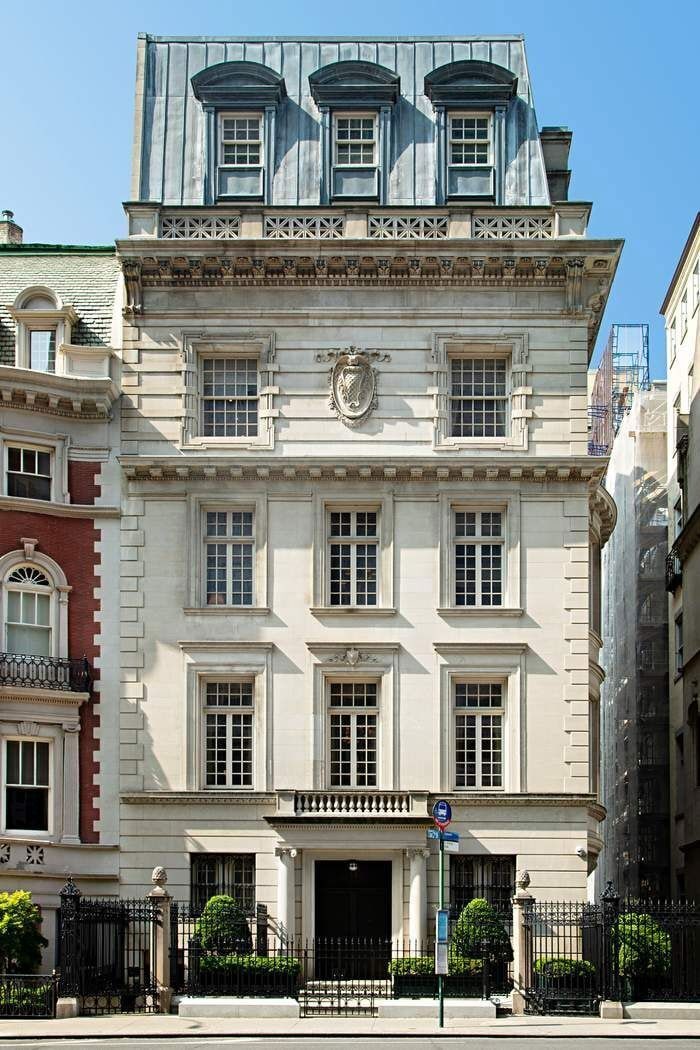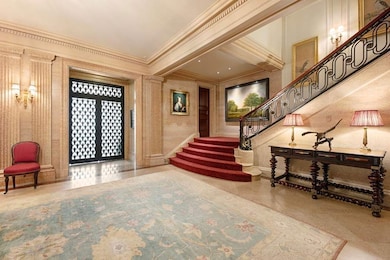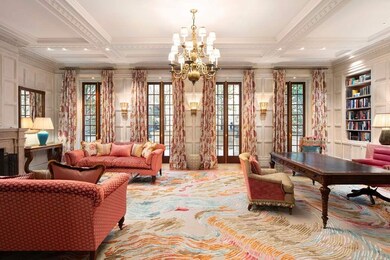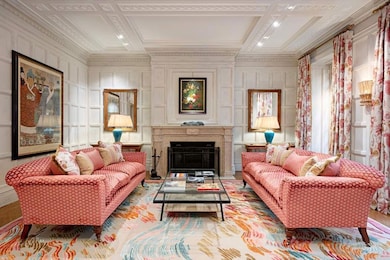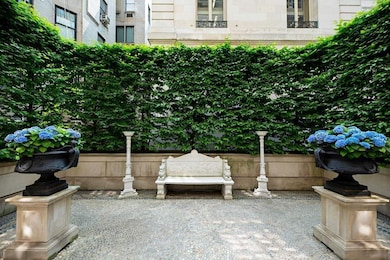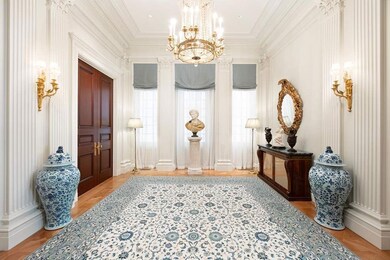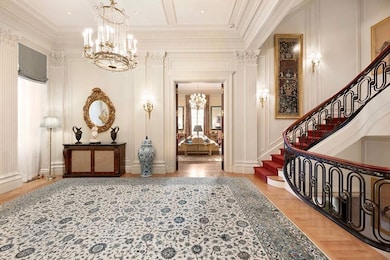4 E 79th St New York, NY 10075
Metropolitan Hill NeighborhoodEstimated payment $369,007/month
Highlights
- City View
- Deck
- Terrace
- P.S. 6 Lillie D. Blake Rated A
- Wood Flooring
- 2-minute walk to Central Park
About This Home
Commissioned by James E. Nichols in 1898, 4 East 79th Street is an important and architecturally magnificent limestone mansion. A key component in the initial development of railroad industrialist Henry H. Cook’s prescient acquisition of the block between East 78th and 79th Streets and Fifth and Madison Avenues, the house features superb design by original architect, C.P.H. Gilbert, known for his opulent, chateau-inspired Francois Ier style. Completely rebuilt and now beautifully brought to today’s top standard, the house maintains its architectural and historical integrity. Architectural and design professionals, including Peter Pennoyer, Theodore Prudon, and John McCall used original detail and research as their guide to inspire the total rebuilding of this house. Most recently, the house has been updated to include all new systems (2025) including security, temperature/humidity, audio, lighting, and AV, as well as a new kitchen, bathrooms, and other changes. This remarkable single-family residence is visually resplendent and exceptional. Ideally situated on the Upper East Side, the 35-foot wide mansion offers more than 15,000 square feet of interior living space, including significant and impressive reception rooms, more casual living space six bedrooms, seven bathrooms, and four powder rooms. Significantly, the property includes a 15’ x 105’ swathe of land that borders the western edge of the residence, allowing for the fortunate feature of large west-facing windows. As such, the building has exposures on three sides and benefits from exceptional light as well as delightful Central Park views. From the residence, it is moments to Central Park, the galleries and boutiques of Madison Avenue, and the treasures in Fifth Avenue’s glorious museums. Throughout, soaring high ceilings – up to over 13 feet - and extremely impressively-scaled rooms are complemented by extraordinary detail, such as solid mahogany doors and windows, hand-selected marble paneling and floors, rare English brown oak paneling, parquet de Versailles and herringbone white oak floors, numerous wood-burning fireplaces, and carved plaster crown moldings. Sublime proportions and exquisite detail abound. With an eye to the legacy of the design, only the very top-quality methods and materials have been selected. A passenger elevator services all floors, and a service elevator additionally supports all but the top three levels. Other thoughtful details, such as very ample storage and support areas, including a separate catering kitchen, ensure that the house lives and runs in an ideal way, Imparting a grandness rarely seen today for everyday comfort and impressive entertainment, this superb house is ideal. Now completely updated to a 2025 standard, this spectacular house is peerless in today’s market and is captivating and compelling in every possible way.
Listing Agent
Sothebys International Realty License #30BO0940293 Listed on: 11/26/2025

Home Details
Home Type
- Single Family
Est. Annual Taxes
- $224,424
Year Built
- Built in 1899
Lot Details
- 3,576 Sq Ft Lot
- Garden
Interior Spaces
- Crown Molding
- Wood Burning Fireplace
- Entrance Foyer
- Den
- Wood Flooring
- City Views
Kitchen
- Eat-In Kitchen
- Dishwasher
Bedrooms and Bathrooms
- 6 Bedrooms
Laundry
- Laundry Room
- Dryer
- Washer
Outdoor Features
- Deck
- Patio
- Terrace
Utilities
- Central Air
Listing and Financial Details
- Legal Lot and Block 0067 / 01393
Community Details
Overview
- No Home Owners Association
- Upper East Side Subdivision
- 6-Story Property
Amenities
- Community Garden
- Building Patio
- Building Terrace
- Laundry Facilities
- Elevator
Map
Home Values in the Area
Average Home Value in this Area
Tax History
| Year | Tax Paid | Tax Assessment Tax Assessment Total Assessment is a certain percentage of the fair market value that is determined by local assessors to be the total taxable value of land and additions on the property. | Land | Improvement |
|---|---|---|---|---|
| 2025 | $224,426 | $1,117,380 | $337,919 | $779,461 |
| 2024 | $224,426 | $1,117,379 | $577,800 | $704,789 |
| 2023 | $223,827 | $1,102,108 | $407,984 | $694,124 |
| 2022 | $207,561 | $1,589,880 | $577,800 | $1,012,080 |
| 2021 | $206,425 | $1,587,120 | $577,800 | $1,009,320 |
| 2020 | $196,087 | $1,807,680 | $577,800 | $1,229,880 |
| 2019 | $193,789 | $1,819,020 | $577,800 | $1,241,220 |
| 2018 | $187,221 | $918,423 | $175,213 | $743,210 |
| 2017 | $176,623 | $866,438 | $162,663 | $703,775 |
| 2016 | $163,405 | $817,395 | $207,167 | $610,228 |
| 2015 | $65,723 | $771,984 | $293,488 | $478,496 |
| 2014 | $65,723 | $771,984 | $352,188 | $419,796 |
Property History
| Date | Event | Price | List to Sale | Price per Sq Ft | Prior Sale |
|---|---|---|---|---|---|
| 11/26/2025 11/26/25 | For Sale | $68,000,000 | +21.4% | -- | |
| 09/06/2024 09/06/24 | Sold | $56,000,000 | -13.8% | $3,684 / Sq Ft | View Prior Sale |
| 08/09/2023 08/09/23 | For Sale | $65,000,000 | -- | $4,276 / Sq Ft |
Purchase History
| Date | Type | Sale Price | Title Company |
|---|---|---|---|
| Deed | $56,000,000 | -- | |
| Deed | -- | -- | |
| Deed | -- | -- | |
| Interfamily Deed Transfer | -- | -- | |
| Interfamily Deed Transfer | -- | -- | |
| Interfamily Deed Transfer | -- | -- | |
| Interfamily Deed Transfer | -- | -- | |
| Bargain Sale Deed | $11,500,000 | Ticor Title Guarantee Compan | |
| Bargain Sale Deed | $11,500,000 | Ticor Title Guarantee Compan |
Source: Real Estate Board of New York (REBNY)
MLS Number: RLS20061488
APN: 1393-0067
- 980 5th Ave Unit 2425A
- 2 E 80th St Unit 7
- 988 5th Ave Unit PENTHOUSE
- 988 5th Ave Unit 6
- 990 5th Ave Unit 45FL
- 990 5th Ave Unit 89FL
- 27 E 79th St Unit 7/8
- 7 E 80th St
- 995 5th Ave Unit 9 S
- 995 5th Ave Unit 2S/1E
- 8 E 81st St
- 969 5th Ave Unit 14
- 40 E 80th St Unit 24A
- 50 E 79th St Unit 5B
- 50 E 79th St Unit 2/C
- 50 E 79th St Unit 7B
- 21 E 81st St
- 49 E 80th St Unit 3/4D
- 3 E 77th St Unit 3B/OFFICE
- 3 E 77th St Unit 8-B
- 985 5th Ave Unit SI FL24-ID1404
- 985 5th Ave Unit FL25-ID1505
- 985 5th Ave Unit SI FL16-ID1276
- 14 E 80th St Unit 3C
- 151 E 80th St Unit SI ID1271255P
- 22 E 81st St Unit 1
- 7 E 75th St Unit 5B
- 501 E 74th St Unit SI FL10-ID1595
- 66 E 83rd St Unit 1A
- 115 E 81st St Unit 2C
- 923 5th Ave Unit 9G
- 923 5th Ave Unit 4A
- 152 E 79th St
- 152 E 79th St
- 152 E 79th St
- 120 E 83rd St Unit 3-A
- 165 E 80th St
- 30 E 85th St Unit 7B
- 30 E 85th St Unit 8B
- 126 E 83rd St Unit 1-B
Ask me questions while you tour the home.
