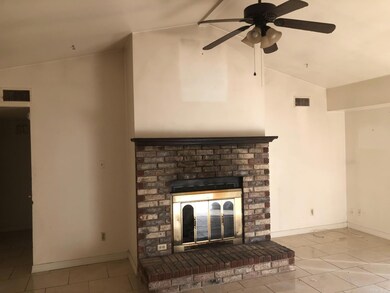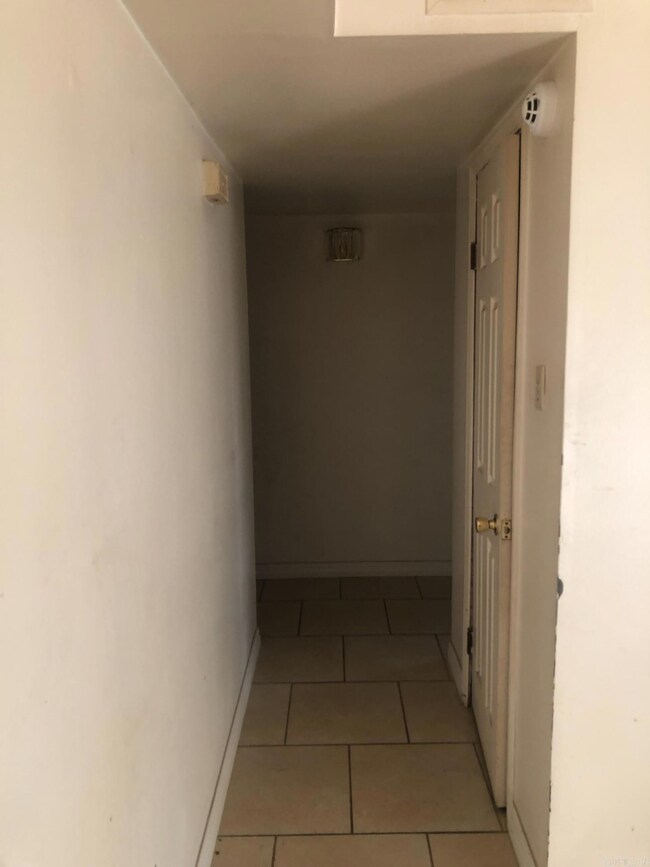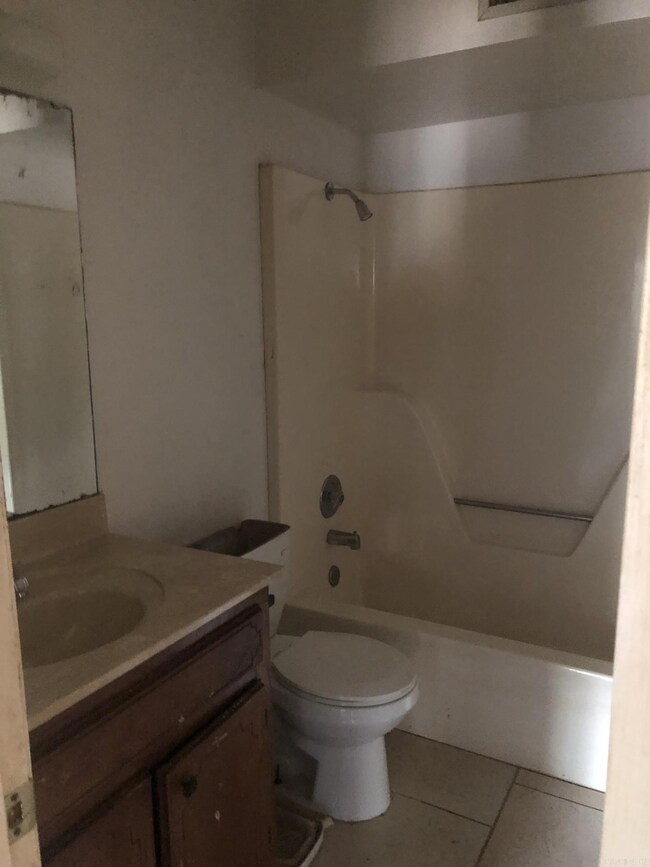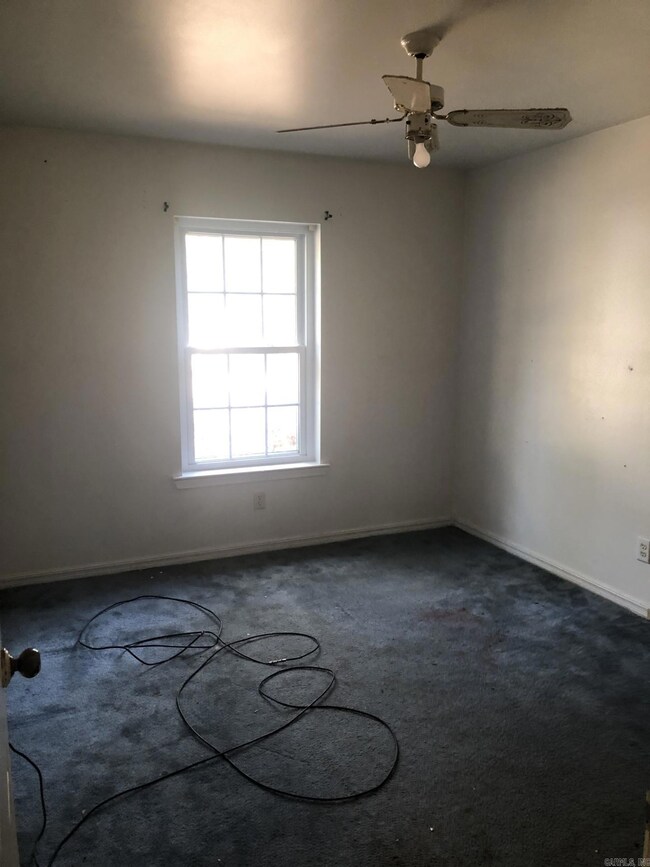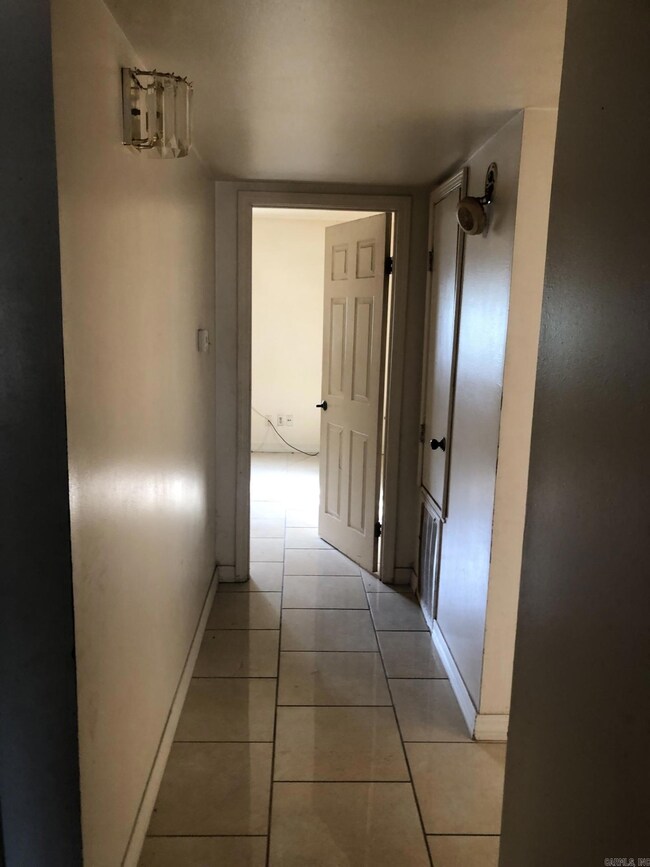
4 E Orchard Cove Mabelvale, AR 72103
Chicot West NeighborhoodHighlights
- Deck
- Tile Flooring
- Central Heating and Cooling System
- Traditional Architecture
- 1-Story Property
- Combination Kitchen and Dining Room
About This Home
As of December 2024Enter the front door into a spacious and inviting living room, where a charming brick fireplace serves as the focal point. Sliding glass doors seamlessly connect the space to the back deck. To the left of the living room, a hallway leads to two bedrooms, the guest bathroom, and the primary suite. To the right of the living room, you’ll find a versatile kitchen/dining combo, ideal for both everyday meals and entertaining. The layout flows gracefully into a convenient laundry area, and further into a den/converted two car garage, and then back into the kitchen/dining area. Tile flooring flows throughout the home, offering both durability and easy maintenance, with the exception of the two front bedrooms and a small storage area in the converted garage, which feature carpeting that will need updating. This home offers an exceptional opportunity for first-time buyers or investors looking for a property with great potential and a welcoming, functional layout.
Home Details
Home Type
- Single Family
Est. Annual Taxes
- $1,042
Year Built
- Built in 1986
Lot Details
- 0.26 Acre Lot
- Level Lot
Home Design
- Traditional Architecture
- Brick Exterior Construction
- Slab Foundation
- Composition Roof
Interior Spaces
- 1,936 Sq Ft Home
- 1-Story Property
- Wood Burning Fireplace
- Combination Kitchen and Dining Room
Kitchen
- Stove
- Dishwasher
Flooring
- Carpet
- Tile
- Vinyl
Bedrooms and Bathrooms
- 3 Bedrooms
- 2 Full Bathrooms
Additional Features
- Deck
- Central Heating and Cooling System
Ownership History
Purchase Details
Purchase Details
Purchase Details
Purchase Details
Home Financials for this Owner
Home Financials are based on the most recent Mortgage that was taken out on this home.Similar Homes in the area
Home Values in the Area
Average Home Value in this Area
Purchase History
| Date | Type | Sale Price | Title Company |
|---|---|---|---|
| Deed | $156,875 | None Listed On Document | |
| Interfamily Deed Transfer | -- | None Available | |
| Quit Claim Deed | $119,000 | None Available | |
| Interfamily Deed Transfer | -- | Capitol Title Company |
Mortgage History
| Date | Status | Loan Amount | Loan Type |
|---|---|---|---|
| Previous Owner | $110,700 | Fannie Mae Freddie Mac | |
| Previous Owner | $81,250 | FHA |
Property History
| Date | Event | Price | Change | Sq Ft Price |
|---|---|---|---|---|
| 12/20/2024 12/20/24 | Sold | $123,500 | -4.9% | $64 / Sq Ft |
| 11/25/2024 11/25/24 | Pending | -- | -- | -- |
| 11/06/2024 11/06/24 | For Sale | $129,900 | -- | $67 / Sq Ft |
Tax History Compared to Growth
Tax History
| Year | Tax Paid | Tax Assessment Tax Assessment Total Assessment is a certain percentage of the fair market value that is determined by local assessors to be the total taxable value of land and additions on the property. | Land | Improvement |
|---|---|---|---|---|
| 2023 | $1,467 | $31,652 | $2,600 | $29,052 |
| 2022 | $1,401 | $31,652 | $2,600 | $29,052 |
| 2021 | $1,344 | $19,060 | $2,300 | $16,760 |
| 2020 | $959 | $19,060 | $2,300 | $16,760 |
| 2019 | $959 | $19,060 | $2,300 | $16,760 |
| 2018 | $984 | $19,060 | $2,300 | $16,760 |
| 2017 | $984 | $19,060 | $2,300 | $16,760 |
| 2016 | $1,261 | $23,020 | $4,400 | $18,620 |
| 2015 | $1,264 | $23,020 | $4,400 | $18,620 |
| 2014 | $1,264 | $23,020 | $4,400 | $18,620 |
Agents Affiliated with this Home
-
Laura Dean

Seller's Agent in 2024
Laura Dean
Vylla Home
(337) 852-1551
1 in this area
88 Total Sales
-
Tara Helgestad

Buyer's Agent in 2024
Tara Helgestad
Lotus Realty
(501) 515-0904
24 in this area
501 Total Sales
Map
Source: Cooperative Arkansas REALTORS® MLS
MLS Number: 24040755
APN: 45L-057-01-015-00
- 12325 Sardis Rd
- 12623 Heinke Rd
- 10611 Woodman St
- 8306 Oxford Valley Dr
- 9110 Johnson Rd
- 11014 Shenandoah Dr
- 0 Shenandoah Dr
- 9701 Woodland Dr
- 8100 Bunch Rd
- 63 Pinedale Cir
- LOT 9R Angel Ct
- LOT 8R Angel Ct
- LOT 5R Angel Ct
- LOT 4R Angel Ct
- LOT 3R Angel Ct
- 8116 Depriest Rd
- 10404 Milkyway Dr
- 11617 Alexander Dr
- 10819 Lorie Ln
- 10301 Milkyway Dr

