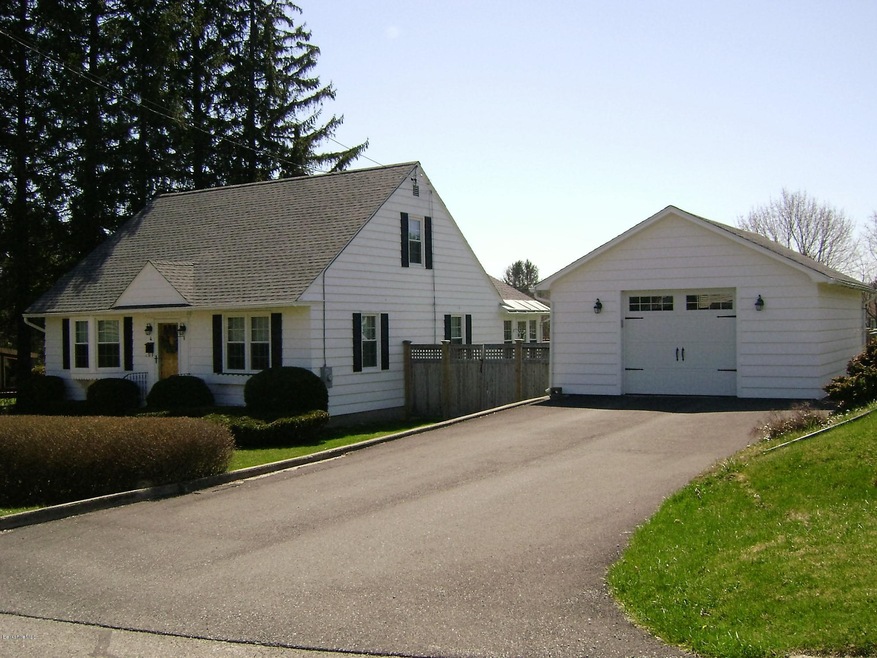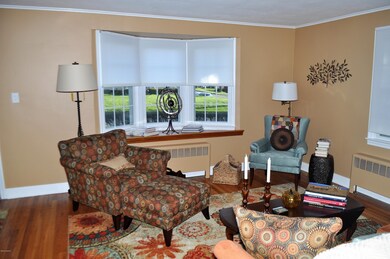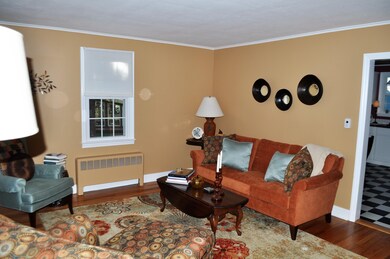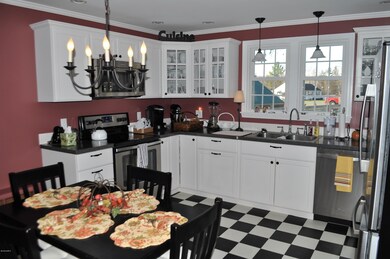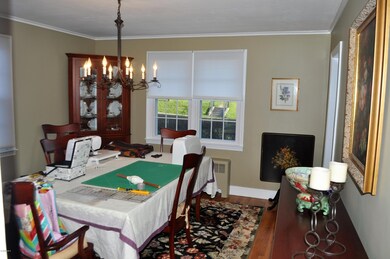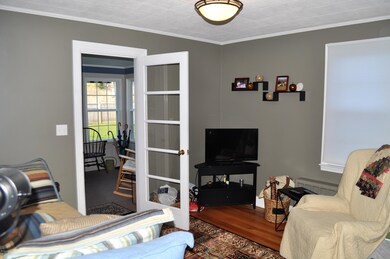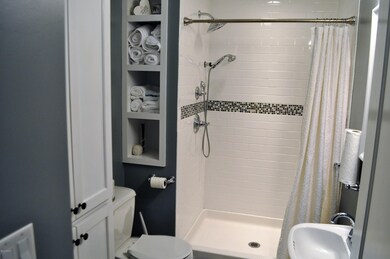
Highlights
- Scenic Views
- Wood Flooring
- 1 Car Detached Garage
- Cape Cod Architecture
- Fenced Yard
- Interior Lot
About This Home
As of June 2016Pristine Cape with many recent improvements. Move in condition! Rear enclosed porch overlooking large flat fenced rear yard. Updated, fully applianced kitchen, formal dining room, den/office could be third bedroom.
Last Agent to Sell the Property
The Bishop West Team
BISHOP WEST REAL ESTATE License #no data Listed on: 04/15/2016
Home Details
Home Type
- Single Family
Est. Annual Taxes
- $2,988
Year Built
- 1949
Lot Details
- Fenced Yard
- Interior Lot
Property Views
- Scenic Vista
- Hills
Home Design
- Cape Cod Architecture
- Updated or Remodeled
- Wood Frame Construction
- Asphalt Shingled Roof
- Fiberglass Roof
- Wood Siding
Interior Spaces
- 1,344 Sq Ft Home
- Insulated Windows
Kitchen
- Range
- Microwave
- Dishwasher
- Disposal
Flooring
- Wood
- Laminate
Bedrooms and Bathrooms
- 2 Bedrooms
- 1 Full Bathroom
Laundry
- Dryer
- Washer
Unfinished Basement
- Basement Fills Entire Space Under The House
- Interior Basement Entry
Parking
- 1 Car Detached Garage
- Automatic Garage Door Opener
- Off-Street Parking
Schools
- Ct Plunkett Elementary School
- Hoosac Valley Middle & High School
Utilities
- Zoned Heating and Cooling
- Hot Water Heating System
- Heating System Uses Oil
- Oil Water Heater
Ownership History
Purchase Details
Home Financials for this Owner
Home Financials are based on the most recent Mortgage that was taken out on this home.Purchase Details
Home Financials for this Owner
Home Financials are based on the most recent Mortgage that was taken out on this home.Purchase Details
Purchase Details
Similar Homes in Adams, MA
Home Values in the Area
Average Home Value in this Area
Purchase History
| Date | Type | Sale Price | Title Company |
|---|---|---|---|
| Deed | $165,204 | -- | |
| Fiduciary Deed | $115,000 | -- | |
| Deed | -- | -- | |
| Deed | -- | -- |
Mortgage History
| Date | Status | Loan Amount | Loan Type |
|---|---|---|---|
| Open | $132,163 | New Conventional | |
| Previous Owner | $92,000 | Adjustable Rate Mortgage/ARM |
Property History
| Date | Event | Price | Change | Sq Ft Price |
|---|---|---|---|---|
| 06/30/2016 06/30/16 | Sold | $165,204 | +3.3% | $123 / Sq Ft |
| 04/28/2016 04/28/16 | Pending | -- | -- | -- |
| 04/15/2016 04/15/16 | For Sale | $159,900 | +39.0% | $119 / Sq Ft |
| 01/09/2013 01/09/13 | Sold | $115,000 | -3.4% | $86 / Sq Ft |
| 08/04/2012 08/04/12 | Pending | -- | -- | -- |
| 07/31/2012 07/31/12 | For Sale | $119,000 | -- | $89 / Sq Ft |
Tax History Compared to Growth
Tax History
| Year | Tax Paid | Tax Assessment Tax Assessment Total Assessment is a certain percentage of the fair market value that is determined by local assessors to be the total taxable value of land and additions on the property. | Land | Improvement |
|---|---|---|---|---|
| 2025 | $3,902 | $229,400 | $54,100 | $175,300 |
| 2024 | $3,683 | $210,000 | $50,900 | $159,100 |
| 2023 | $3,439 | $185,400 | $46,300 | $139,100 |
| 2022 | $3,361 | $160,900 | $40,200 | $120,700 |
| 2021 | $3,293 | $145,600 | $40,200 | $105,400 |
| 2020 | $3,188 | $145,700 | $40,400 | $105,300 |
| 2019 | $3,117 | $145,700 | $40,400 | $105,300 |
| 2018 | $3,194 | $143,800 | $40,400 | $103,400 |
| 2017 | $3,073 | $143,800 | $40,400 | $103,400 |
| 2016 | $2,988 | $139,700 | $40,400 | $99,300 |
| 2015 | $2,795 | $130,800 | $42,300 | $88,500 |
| 2014 | $2,609 | $130,800 | $42,300 | $88,500 |
Agents Affiliated with this Home
-
T
Seller's Agent in 2016
The Bishop West Team
BISHOP WEST REAL ESTATE
-

Buyer's Agent in 2016
Barbara Osborne
ASHMERE REALTY, INC.
(413) 441-6152
2 in this area
60 Total Sales
-

Seller's Agent in 2013
Deb Trzcinski
STEEPLEVIEW REALTY - ADAMS BRANCH
(413) 822-4095
34 in this area
138 Total Sales
Map
Source: Berkshire County Board of REALTORS®
MLS Number: 214970
APN: ADAM-000108-000000-000113
