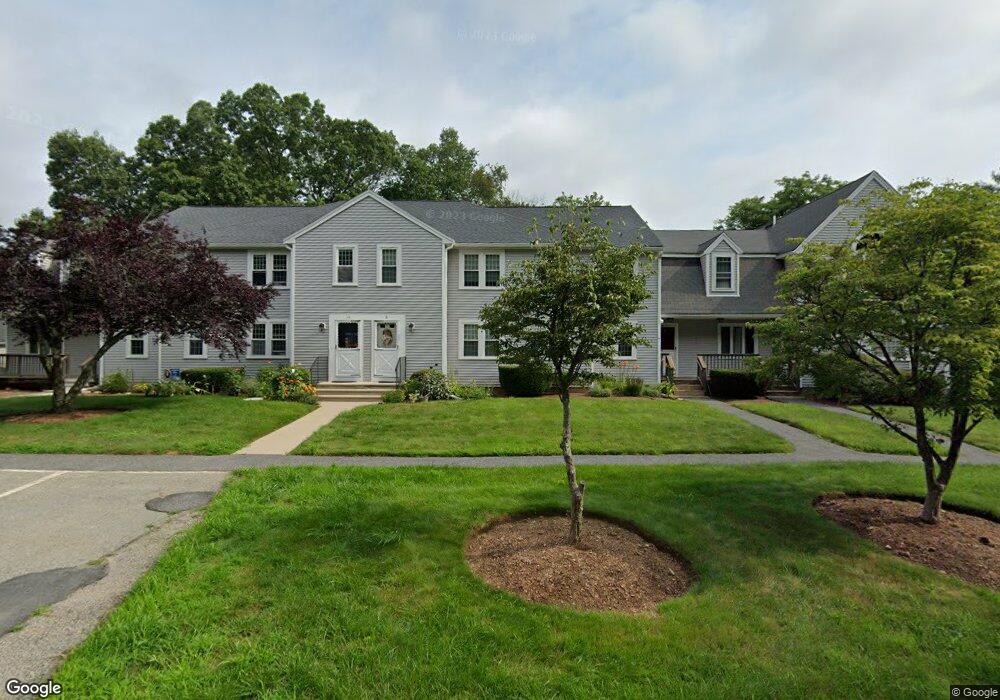4 Eagle Dr Unit A2 Douglas, MA 01516
Estimated Value: $320,000 - $368,000
2
Beds
2
Baths
1,133
Sq Ft
$307/Sq Ft
Est. Value
About This Home
This home is located at 4 Eagle Dr Unit A2, Douglas, MA 01516 and is currently estimated at $348,288, approximately $307 per square foot. 4 Eagle Dr Unit A2 is a home located in Worcester County with nearby schools including Douglas Primary School, Douglas Middle School, and Douglas High School.
Ownership History
Date
Name
Owned For
Owner Type
Purchase Details
Closed on
Aug 1, 2019
Sold by
Torello Elizabeth
Bought by
Bouchard Lori L
Current Estimated Value
Home Financials for this Owner
Home Financials are based on the most recent Mortgage that was taken out on this home.
Original Mortgage
$184,242
Outstanding Balance
$161,362
Interest Rate
3.7%
Mortgage Type
New Conventional
Estimated Equity
$186,926
Purchase Details
Closed on
Mar 31, 2004
Sold by
Gray Tami A and Pellon Tami A
Bought by
Torello Elizabeth
Home Financials for this Owner
Home Financials are based on the most recent Mortgage that was taken out on this home.
Original Mortgage
$180,500
Interest Rate
5.56%
Mortgage Type
Purchase Money Mortgage
Purchase Details
Closed on
Sep 18, 2003
Sold by
Direnzo James H and Direnzo Susan M
Bought by
Pellon Tami A
Home Financials for this Owner
Home Financials are based on the most recent Mortgage that was taken out on this home.
Original Mortgage
$147,500
Interest Rate
6.31%
Mortgage Type
Purchase Money Mortgage
Purchase Details
Closed on
Jan 30, 2002
Sold by
Roskidany Helen
Bought by
Direnzo James H and Kovaleski Susan M
Home Financials for this Owner
Home Financials are based on the most recent Mortgage that was taken out on this home.
Original Mortgage
$140,270
Interest Rate
7.15%
Mortgage Type
Purchase Money Mortgage
Purchase Details
Closed on
Oct 29, 1996
Sold by
Horne Guy E
Bought by
Roskidany Helen
Home Financials for this Owner
Home Financials are based on the most recent Mortgage that was taken out on this home.
Original Mortgage
$42,000
Interest Rate
8.22%
Mortgage Type
Purchase Money Mortgage
Purchase Details
Closed on
Aug 27, 1993
Sold by
Wood Nelson W
Bought by
Horne Guy E
Home Financials for this Owner
Home Financials are based on the most recent Mortgage that was taken out on this home.
Original Mortgage
$64,800
Interest Rate
7.06%
Mortgage Type
Purchase Money Mortgage
Purchase Details
Closed on
Apr 23, 1992
Sold by
Broydrick Robert
Bought by
Wood Nelson W
Home Financials for this Owner
Home Financials are based on the most recent Mortgage that was taken out on this home.
Original Mortgage
$50,000
Interest Rate
8.78%
Mortgage Type
Purchase Money Mortgage
Purchase Details
Closed on
Nov 22, 1991
Sold by
Baltic Rlty Corp
Bought by
Broydrick Robert M
Create a Home Valuation Report for This Property
The Home Valuation Report is an in-depth analysis detailing your home's value as well as a comparison with similar homes in the area
Home Values in the Area
Average Home Value in this Area
Purchase History
| Date | Buyer | Sale Price | Title Company |
|---|---|---|---|
| Bouchard Lori L | $182,400 | -- | |
| Torello Elizabeth | $190,000 | -- | |
| Pellon Tami A | $175,000 | -- | |
| Direnzo James H | $143,500 | -- | |
| Roskidany Helen | $78,500 | -- | |
| Horne Guy E | $72,000 | -- | |
| Wood Nelson W | $71,900 | -- | |
| Broydrick Robert M | $65,900 | -- |
Source: Public Records
Mortgage History
| Date | Status | Borrower | Loan Amount |
|---|---|---|---|
| Open | Bouchard Lori L | $184,242 | |
| Previous Owner | Torello Elizabeth | $180,500 | |
| Previous Owner | Pellon Tami A | $147,500 | |
| Previous Owner | Broydrick Robert M | $140,270 | |
| Previous Owner | Broydrick Robert M | $42,000 | |
| Previous Owner | Broydrick Robert M | $64,800 | |
| Previous Owner | Broydrick Robert M | $50,000 |
Source: Public Records
Tax History Compared to Growth
Tax History
| Year | Tax Paid | Tax Assessment Tax Assessment Total Assessment is a certain percentage of the fair market value that is determined by local assessors to be the total taxable value of land and additions on the property. | Land | Improvement |
|---|---|---|---|---|
| 2025 | $38 | $285,000 | $0 | $285,000 |
| 2024 | $3,242 | $239,800 | $0 | $239,800 |
| 2023 | $3,357 | $233,800 | $0 | $233,800 |
| 2022 | $3,072 | $188,000 | $0 | $188,000 |
| 2021 | $2,974 | $177,900 | $0 | $177,900 |
| 2020 | $2,977 | $175,300 | $0 | $175,300 |
| 2019 | $3,105 | $177,400 | $0 | $177,400 |
| 2018 | $2,574 | $160,200 | $0 | $160,200 |
| 2017 | $2,144 | $128,200 | $0 | $128,200 |
| 2016 | $2,045 | $121,600 | $0 | $121,600 |
| 2015 | $2,002 | $121,600 | $0 | $121,600 |
Source: Public Records
Map
Nearby Homes
